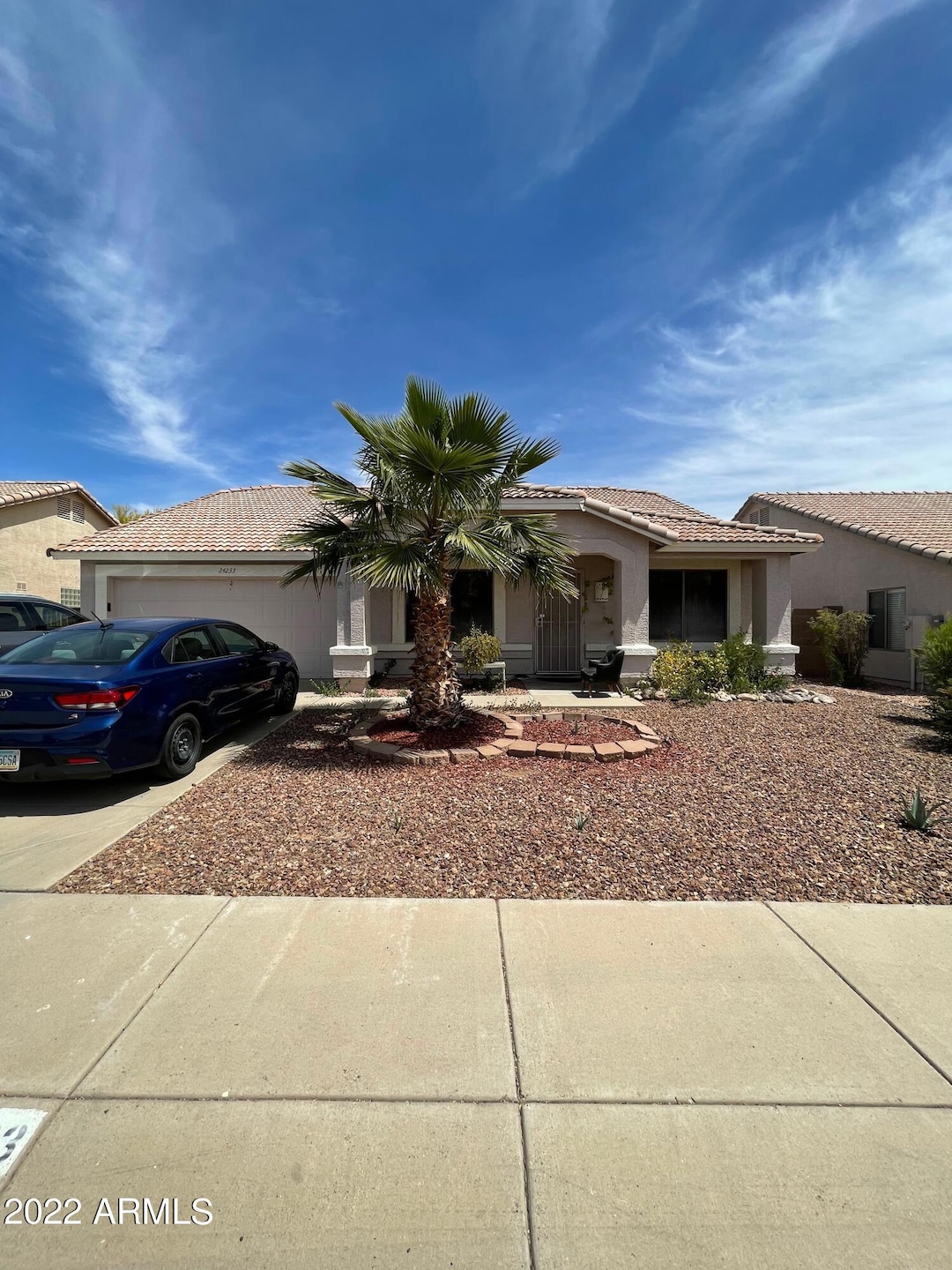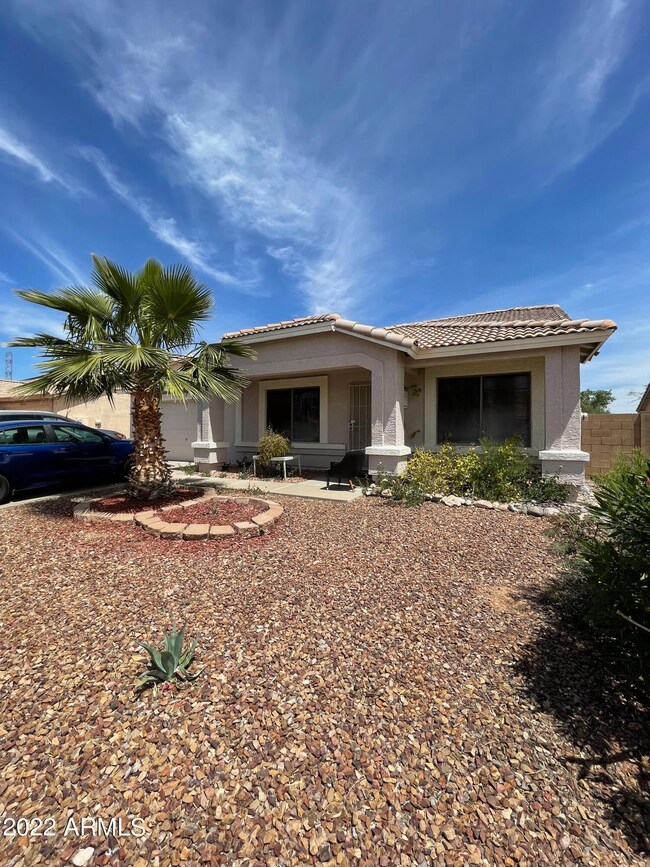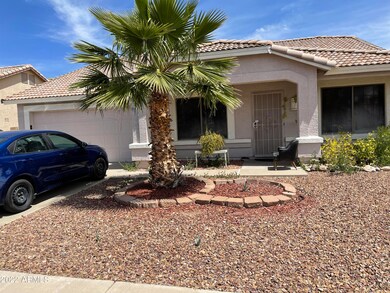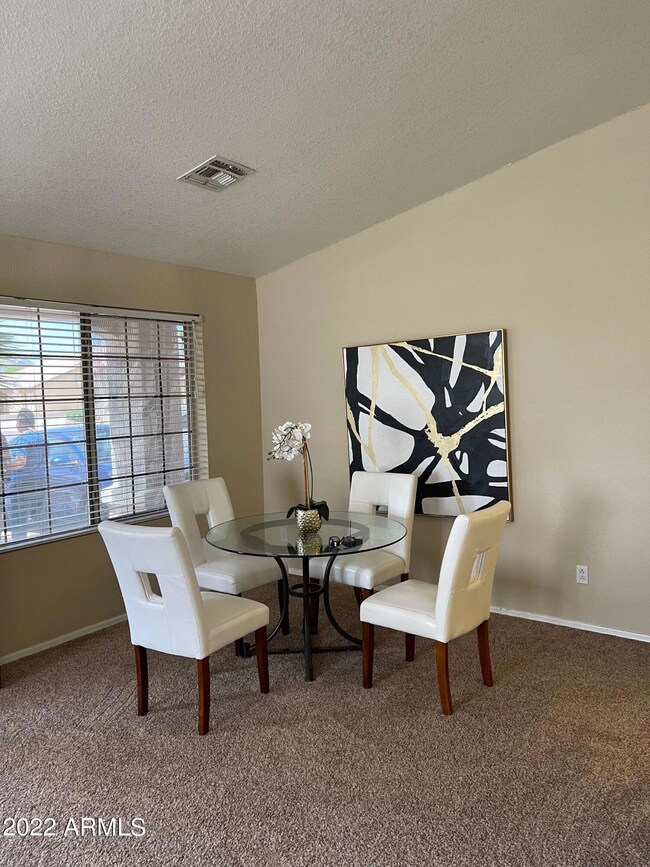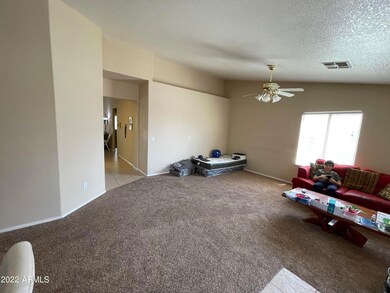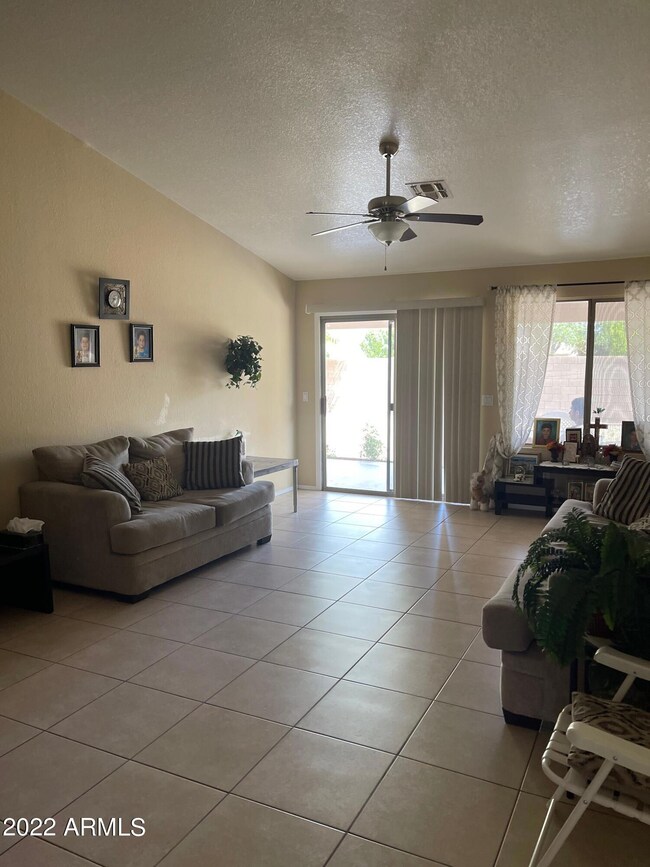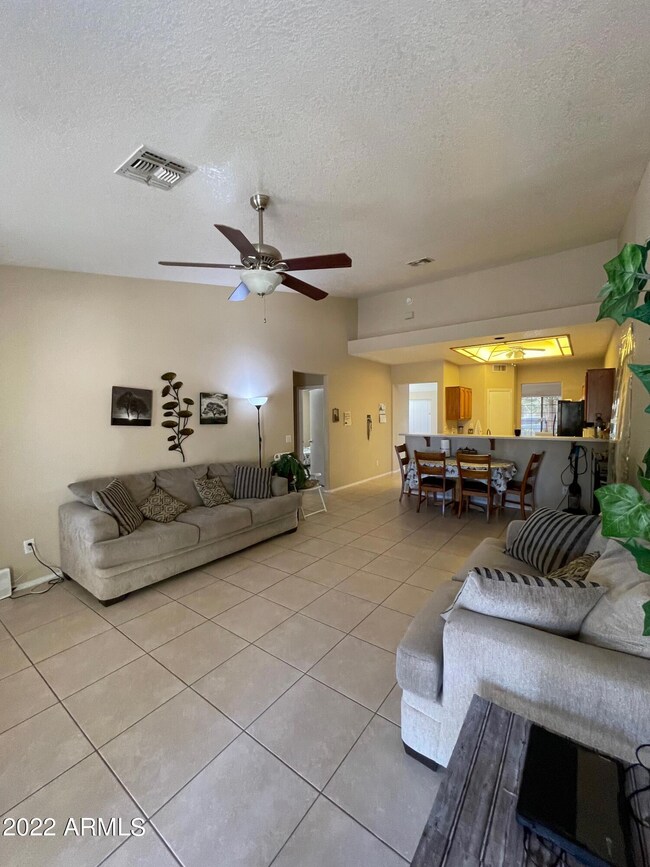
24233 N 37th Ln Glendale, AZ 85310
Stetson Valley NeighborhoodEstimated Value: $460,000 - $483,000
Highlights
- Eat-In Kitchen
- Dual Vanity Sinks in Primary Bathroom
- Central Air
- Desert Sage Elementary School Rated A-
- Tile Flooring
- Grass Covered Lot
About This Home
As of June 2022Fabulous open space with vaulted ceilings & popular split floor plan with the master bedroom on one side & 2 bedrooms on the other side. The great room flows onto a large covered patio, perfect for outdoor living & entertaining. Terrific family neighborhood. Ceiling fans throughout and neutral tile in all the right places. The kitchen features a large pantry, lots of counter space & a breakfast bar. The master has a large walk-in closet, vaulted ceilings, pot shelves & a bay window. . Pet friendly home & yard, close to new restaurants & shopping IN A VERY DESIRED AREA IN NORTH PHOENIX CLOSE TO I17 AND 101. DON'T MISS THIS ONE
Home Details
Home Type
- Single Family
Est. Annual Taxes
- $1,761
Year Built
- Built in 1997
Lot Details
- 6,951 Sq Ft Lot
- Block Wall Fence
- Grass Covered Lot
HOA Fees
- $20 Monthly HOA Fees
Parking
- 2 Car Garage
Home Design
- Wood Frame Construction
- Tile Roof
- Stucco
Interior Spaces
- 1,859 Sq Ft Home
- 1-Story Property
- Eat-In Kitchen
Flooring
- Carpet
- Tile
Bedrooms and Bathrooms
- 3 Bedrooms
- Primary Bathroom is a Full Bathroom
- 2 Bathrooms
- Dual Vanity Sinks in Primary Bathroom
Schools
- Desert Sage Elementary School
- Hillcrest Middle School
- Sandra Day O'connor High School
Utilities
- Central Air
- Heating System Uses Natural Gas
Community Details
- Association fees include ground maintenance
- North Canyon Ranch Association, Phone Number (623) 877-1396
- Built by lennar
- Parcel 7B East North Canyon Ranch Subdivision
Listing and Financial Details
- Tax Lot 169
- Assessor Parcel Number 205-15-080
Ownership History
Purchase Details
Home Financials for this Owner
Home Financials are based on the most recent Mortgage that was taken out on this home.Purchase Details
Home Financials for this Owner
Home Financials are based on the most recent Mortgage that was taken out on this home.Purchase Details
Home Financials for this Owner
Home Financials are based on the most recent Mortgage that was taken out on this home.Purchase Details
Home Financials for this Owner
Home Financials are based on the most recent Mortgage that was taken out on this home.Similar Homes in Glendale, AZ
Home Values in the Area
Average Home Value in this Area
Purchase History
| Date | Buyer | Sale Price | Title Company |
|---|---|---|---|
| Sabers Kyle David | $475,000 | Clear Title | |
| Yousif Ayad G | $277,000 | Chicago Title Agency Inc | |
| Glass Richard Michael | -- | Chicago Title Insurance Co | |
| Borkowski Mario A | $130,615 | First Southwestern Title | |
| Lennar Homes Of Arizona Inc | -- | First Southwestern Title |
Mortgage History
| Date | Status | Borrower | Loan Amount |
|---|---|---|---|
| Open | Sabers Kyle David | $451,250 | |
| Previous Owner | Yousif Ayad G | $108,300 | |
| Previous Owner | Yousif Ayad G | $102,000 | |
| Previous Owner | Glass Marcy Borkowski | $110,835 | |
| Previous Owner | Glass Richard Michael | $119,539 | |
| Previous Owner | Borkowski Mario A | $117,362 | |
| Previous Owner | Borkowski Mario A | $128,000 |
Property History
| Date | Event | Price | Change | Sq Ft Price |
|---|---|---|---|---|
| 06/02/2022 06/02/22 | Sold | $475,000 | -2.1% | $256 / Sq Ft |
| 05/03/2022 05/03/22 | Pending | -- | -- | -- |
| 05/02/2022 05/02/22 | Price Changed | $485,000 | -0.8% | $261 / Sq Ft |
| 04/19/2022 04/19/22 | For Sale | $489,000 | +76.5% | $263 / Sq Ft |
| 06/04/2018 06/04/18 | Sold | $277,000 | -1.0% | $149 / Sq Ft |
| 05/01/2018 05/01/18 | For Sale | $279,900 | -- | $151 / Sq Ft |
Tax History Compared to Growth
Tax History
| Year | Tax Paid | Tax Assessment Tax Assessment Total Assessment is a certain percentage of the fair market value that is determined by local assessors to be the total taxable value of land and additions on the property. | Land | Improvement |
|---|---|---|---|---|
| 2025 | $1,781 | $20,695 | -- | -- |
| 2024 | $1,751 | $19,710 | -- | -- |
| 2023 | $1,751 | $34,270 | $6,850 | $27,420 |
| 2022 | $1,686 | $26,800 | $5,360 | $21,440 |
| 2021 | $1,761 | $24,510 | $4,900 | $19,610 |
| 2020 | $1,729 | $23,330 | $4,660 | $18,670 |
| 2019 | $1,676 | $20,830 | $4,160 | $16,670 |
| 2018 | $1,618 | $20,270 | $4,050 | $16,220 |
| 2017 | $1,562 | $18,230 | $3,640 | $14,590 |
| 2016 | $1,474 | $17,180 | $3,430 | $13,750 |
| 2015 | $1,316 | $16,220 | $3,240 | $12,980 |
Agents Affiliated with this Home
-
Janan Namrood

Seller's Agent in 2022
Janan Namrood
HomeSmart
(602) 300-3604
2 in this area
42 Total Sales
-
Charles Mahan

Buyer's Agent in 2022
Charles Mahan
Your Home Sold Guaranteed Realty
(602) 327-2547
4 in this area
47 Total Sales
-
Holly Morris

Seller's Agent in 2018
Holly Morris
West USA Realty
(602) 509-9702
54 Total Sales
Map
Source: Arizona Regional Multiple Listing Service (ARMLS)
MLS Number: 6385806
APN: 205-15-080
- 3612 W Charlotte Dr
- 3613 W Camino Real
- 23829 N 36th Dr
- 23833 N 39th Ln
- 4010 W Mariposa Grande
- 4007 W Chama Dr
- 3829 W Camino Del Rio
- 3925 W Hackamore Dr
- 4041 W Cielo Grande
- 4062 W Cielo Grande
- 25038 N 40th Ave
- 4102 W Fallen Leaf Ln
- 4117 W Whispering Wind Dr
- 4107 W Mariposa Grande
- 4051 W Buckskin Trail
- 4110 W Villa Linda Dr
- 4041 W Hackamore Dr
- 23638 N 41st Ave
- 4040 W Electra Ln
- 4213 W Calle Lejos
- 24233 N 37th Ln
- 24229 N 37th Ln
- 24237 N 37th Ln
- 24225 N 37th Ln
- 24241 N 37th Ln
- 24230 N 37th Ln
- 24226 N 37th Ln
- 24221 N 37th Ln
- 3720 W Park View Ln
- 3618 W Park View Ln
- 24220 N 37th Ln
- 3726 W Park View Ln
- 24217 N 37th Ln
- 24403 N 37th Ln
- 3614 W Park View Ln
- 3727 W Park View Ln
- 3619 W Questa Dr
- 3617 W Park View Ln
- 24402 N 37th Ln
- 3610 W Park View Ln
