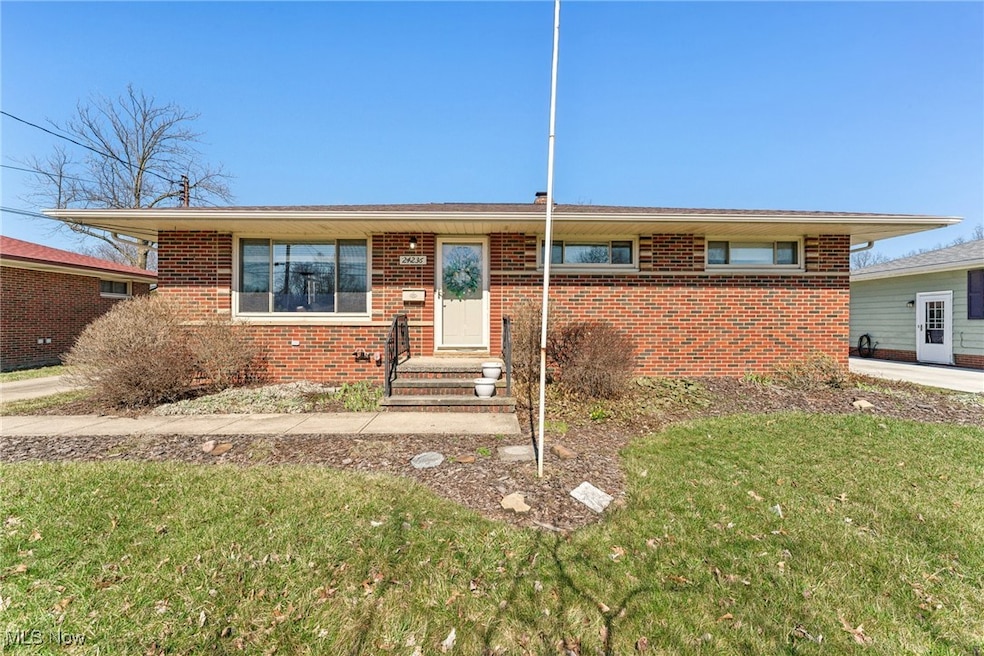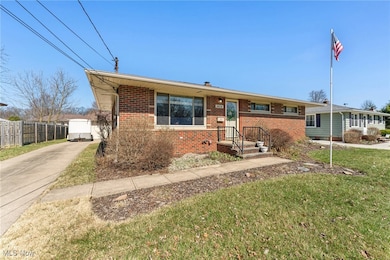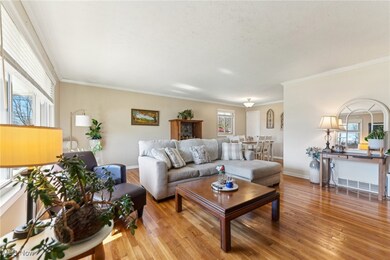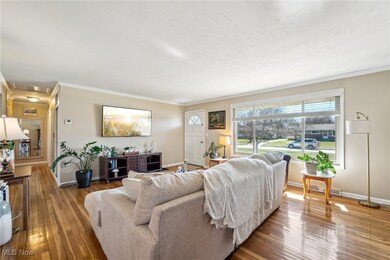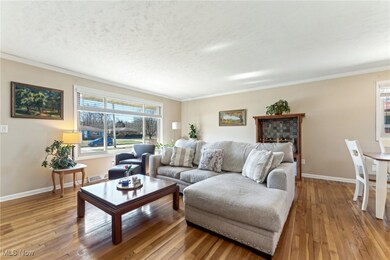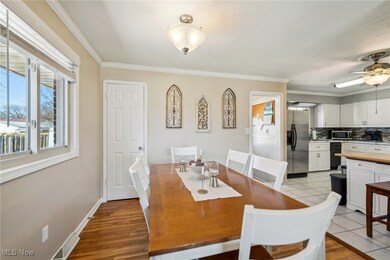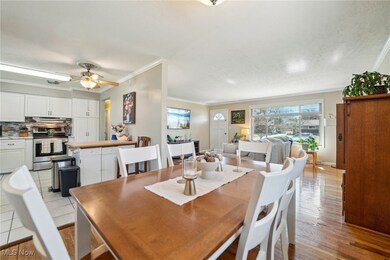
24236 Rosita Ln North Olmsted, OH 44070
Highlights
- Private Pool
- Covered patio or porch
- Awning
- No HOA
- 2 Car Detached Garage
- Forced Air Heating and Cooling System
About This Home
As of April 2025A truly special home in North Olmsted! This charming brick ranch-style house is located on a peaceful cul-de-sac street, offering both privacy and convenience. The large front window allows for plenty of natural light to fill the space, creating a bright and inviting atmosphere. The spacious living room flows effortlessly into the dining room, providing an open and airy feel.Inside, you'll find beautiful wood floors throughout most of the first floor, complementing the well-maintained layout. The bedrooms feature ample storage, ensuring plenty of room for all your belongings. The updated bathroom adds a modern touch to the home. Spacious kitchen offers abundant cabinet space, plenty of counter space for meal prep, and all the kitchen appliances are staying with the home. Kitchen is open to the dining room, and the seller is leaving a movable island, providing additional storage and workspace, flexibility for your needs. Step outside to enjoy the private backyard with a refreshing pool, perfect for relaxing or entertaining. The large garage has high ceiling and space for additional storage. The backyard patio is covered by an aluminum awning so you can entertain rain or shine! Green thumb? There is a small garden as well. The full basement is partially finished and boasts a recreation room and recessed lighting. There's also a bonus room that could serve as a potential fourth bedroom or office. The utility/laundry room is spacious enough for the daily chore of laundry and provides additional room for extra storage. For those who enjoy walking or biking, there’s a path, open to the public at the end of the cul-de-sac that leads to Maria Ln and Maple Elementary School in one direction and Fairlawn Dr in the other direction. This path allows you to easily access neighboring streets without needing to walk on Walter Rd, providing added convenience and safety.Don’t miss the chance to make this fantastic home yours – schedule your showing today!
Last Agent to Sell the Property
Russell Real Estate Services Brokerage Email: TheTorokTeam@gmail.com 440-241-6623 License #2010001627 Listed on: 03/27/2025

Co-Listed By
Russell Real Estate Services Brokerage Email: TheTorokTeam@gmail.com 440-241-6623 License #414795
Last Buyer's Agent
Berkshire Hathaway HomeServices Stouffer Realty License #2006002702

Home Details
Home Type
- Single Family
Est. Annual Taxes
- $4,529
Year Built
- Built in 1956
Lot Details
- 8,904 Sq Ft Lot
- Lot Dimensions are 65x137
- Back Yard Fenced
Parking
- 2 Car Detached Garage
- Garage Door Opener
- Driveway
Home Design
- Brick Exterior Construction
- Block Foundation
- Fiberglass Roof
- Asphalt Roof
- Block Exterior
Interior Spaces
- 2-Story Property
- Ceiling Fan
- Awning
- Partially Finished Basement
- Basement Fills Entire Space Under The House
Kitchen
- Range
- Microwave
- Dishwasher
Bedrooms and Bathrooms
- 3 Main Level Bedrooms
- 1 Full Bathroom
Outdoor Features
- Private Pool
- Covered patio or porch
Utilities
- Forced Air Heating and Cooling System
Community Details
- No Home Owners Association
- Crestwood Subdivision
Listing and Financial Details
- Assessor Parcel Number 231-22-044
Ownership History
Purchase Details
Home Financials for this Owner
Home Financials are based on the most recent Mortgage that was taken out on this home.Purchase Details
Home Financials for this Owner
Home Financials are based on the most recent Mortgage that was taken out on this home.Purchase Details
Purchase Details
Purchase Details
Purchase Details
Purchase Details
Similar Homes in the area
Home Values in the Area
Average Home Value in this Area
Purchase History
| Date | Type | Sale Price | Title Company |
|---|---|---|---|
| Warranty Deed | $255,000 | None Listed On Document | |
| Warranty Deed | $158,000 | Chicago Title Insurance C | |
| Interfamily Deed Transfer | -- | None Available | |
| Deed | $91,000 | -- | |
| Deed | $69,000 | -- | |
| Deed | -- | -- | |
| Deed | -- | -- |
Mortgage History
| Date | Status | Loan Amount | Loan Type |
|---|---|---|---|
| Open | $216,750 | New Conventional | |
| Previous Owner | $150,100 | New Conventional | |
| Previous Owner | $127,400 | Future Advance Clause Open End Mortgage | |
| Previous Owner | $11,000 | Credit Line Revolving |
Property History
| Date | Event | Price | Change | Sq Ft Price |
|---|---|---|---|---|
| 04/29/2025 04/29/25 | Sold | $255,000 | +2.0% | $129 / Sq Ft |
| 03/30/2025 03/30/25 | Pending | -- | -- | -- |
| 03/27/2025 03/27/25 | For Sale | $250,000 | +58.2% | $126 / Sq Ft |
| 02/28/2020 02/28/20 | Sold | $158,000 | -0.8% | $66 / Sq Ft |
| 01/27/2020 01/27/20 | Pending | -- | -- | -- |
| 01/25/2020 01/25/20 | For Sale | $159,327 | -- | $67 / Sq Ft |
Tax History Compared to Growth
Tax History
| Year | Tax Paid | Tax Assessment Tax Assessment Total Assessment is a certain percentage of the fair market value that is determined by local assessors to be the total taxable value of land and additions on the property. | Land | Improvement |
|---|---|---|---|---|
| 2024 | $4,528 | $66,080 | $12,600 | $53,480 |
| 2023 | $4,683 | $57,340 | $11,660 | $45,680 |
| 2022 | $4,658 | $57,330 | $11,660 | $45,680 |
| 2021 | $4,216 | $57,330 | $11,660 | $45,680 |
| 2020 | $3,871 | $46,620 | $9,490 | $37,140 |
| 2019 | $3,767 | $133,200 | $27,100 | $106,100 |
| 2018 | $3,745 | $46,620 | $9,490 | $37,140 |
| 2017 | $3,732 | $41,930 | $7,840 | $34,090 |
| 2016 | $3,699 | $41,930 | $7,840 | $34,090 |
| 2015 | $3,578 | $41,930 | $7,840 | $34,090 |
| 2014 | $3,578 | $40,330 | $7,530 | $32,800 |
Agents Affiliated with this Home
-
Nathan Torok
N
Seller's Agent in 2025
Nathan Torok
Russell Real Estate Services
(440) 241-6623
7 in this area
69 Total Sales
-
Sue Torok
S
Seller Co-Listing Agent in 2025
Sue Torok
Russell Real Estate Services
(216) 952-3632
3 in this area
21 Total Sales
-
Mandy Pajerski

Buyer's Agent in 2025
Mandy Pajerski
Berkshire Hathaway HomeServices Stouffer Realty
(440) 503-2481
1 in this area
39 Total Sales
-
Janet Sirbaugh

Seller's Agent in 2020
Janet Sirbaugh
Russell Real Estate Services
(440) 539-0505
3 in this area
20 Total Sales
-
Terri Czarnecki

Seller Co-Listing Agent in 2020
Terri Czarnecki
Russell Real Estate Services
(216) 233-8002
13 in this area
87 Total Sales
-
Susan Haley

Buyer's Agent in 2020
Susan Haley
RE/MAX
(440) 567-7261
3 in this area
72 Total Sales
Map
Source: MLS Now
MLS Number: 5110082
APN: 231-22-044
- 24195 Rosita Ln
- 24065 Fairlawn Dr
- 24093 Maple Ridge Rd
- 24734 Chase Dr
- 24822 Deerfield Dr
- 24861 Antler Dr
- 3475 Clague Rd
- 23593 Carriage Ln
- 23822 Ambour Dr
- 25116 Chase Dr
- 3675 Clague Rd
- 23845 David Dr Unit 104
- 3920 Brendan Ln Unit H612
- 23865 David Dr Unit 204
- 3019 Clague Rd
- 23855 David Dr Unit 115
- 23855 David Dr Unit 105
- 23472 Westchester Dr
- 24557 Tricia Dr
- 3261 Bridgeport Dr
