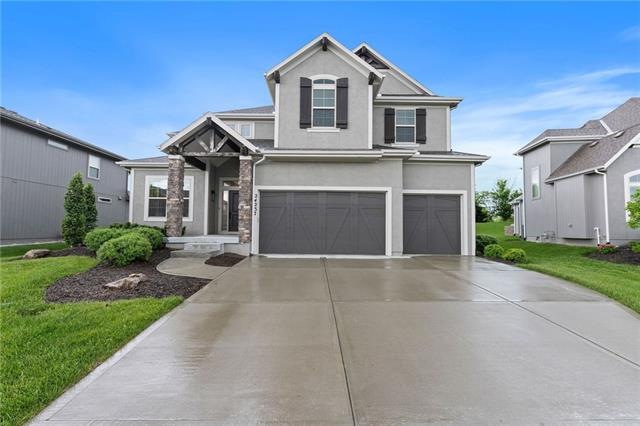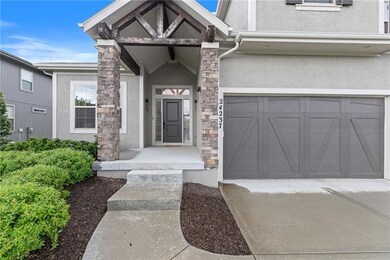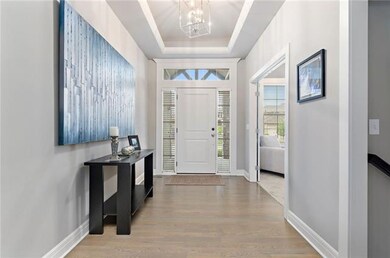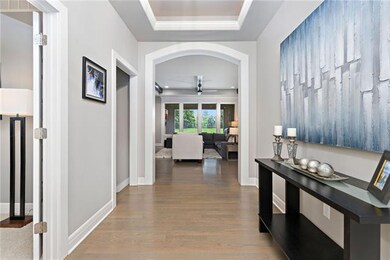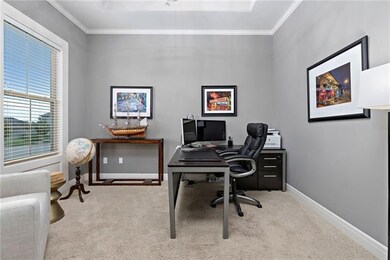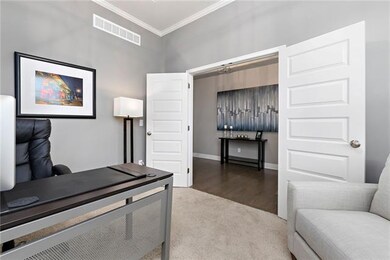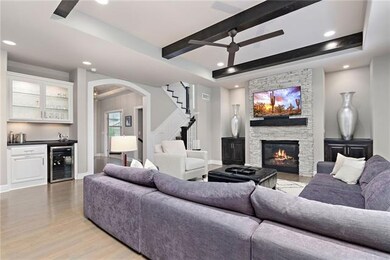
24237 W 111th Place Olathe, KS 66061
Estimated Value: $681,000 - $742,000
Highlights
- Lake Privileges
- Clubhouse
- Traditional Architecture
- Cedar Creek Elementary School Rated A
- Vaulted Ceiling
- Wood Flooring
About This Home
As of July 2021This striking Roeser 2 story is better than new! Wonderful open floor plan that includes kitchen w/ walk in pantry, HUGE island, hardwoods, stainless steel appliances, granite, & vaulted ceilings, breakfast room, & great room w/fireplace, wet bar, the coolest wine "cellar", hardwoods, & soaring ceilings too! Private office. Mudroom room/drop zone. Half bathroom. Second level includes 3 spacious bedrooms, one with secret hideout. Laundry room, loft & amazing master bed w/ private bathroom that has big walk-in shower + closet, jetted tub, dual sinks + special vanity. Basement is stubbed for bath and ready for your special touches. Darling covered porch w/fireplace! Fenced yard. Great schools and amenities!
Last Agent to Sell the Property
Platinum Realty LLC License #SP00234748 Listed on: 05/21/2021

Home Details
Home Type
- Single Family
Est. Annual Taxes
- $7,230
Year Built
- Built in 2016
Lot Details
- 0.27 Acre Lot
- Side Green Space
- Cul-De-Sac
- Aluminum or Metal Fence
- Paved or Partially Paved Lot
- Sprinkler System
- Many Trees
HOA Fees
- $106 Monthly HOA Fees
Parking
- 3 Car Attached Garage
- Front Facing Garage
- Garage Door Opener
Home Design
- Traditional Architecture
- Composition Roof
- Wood Siding
- Stucco
Interior Spaces
- 3,150 Sq Ft Home
- Wet Bar: Built-in Features, Ceramic Tiles, Hardwood, Granite Counters, Kitchen Island, Pantry, Ceiling Fan(s), Fireplace, Carpet, Cathedral/Vaulted Ceiling, Walk-In Closet(s), Double Vanity, Whirlpool Tub
- Built-In Features: Built-in Features, Ceramic Tiles, Hardwood, Granite Counters, Kitchen Island, Pantry, Ceiling Fan(s), Fireplace, Carpet, Cathedral/Vaulted Ceiling, Walk-In Closet(s), Double Vanity, Whirlpool Tub
- Vaulted Ceiling
- Ceiling Fan: Built-in Features, Ceramic Tiles, Hardwood, Granite Counters, Kitchen Island, Pantry, Ceiling Fan(s), Fireplace, Carpet, Cathedral/Vaulted Ceiling, Walk-In Closet(s), Double Vanity, Whirlpool Tub
- Skylights
- Gas Fireplace
- Shades
- Plantation Shutters
- Drapes & Rods
- Mud Room
- Great Room with Fireplace
- Formal Dining Room
- Loft
- Basement Fills Entire Space Under The House
- Fire and Smoke Detector
Kitchen
- Breakfast Area or Nook
- Electric Oven or Range
- Dishwasher
- Stainless Steel Appliances
- Kitchen Island
- Granite Countertops
- Laminate Countertops
- Disposal
Flooring
- Wood
- Wall to Wall Carpet
- Linoleum
- Laminate
- Stone
- Ceramic Tile
- Luxury Vinyl Plank Tile
- Luxury Vinyl Tile
Bedrooms and Bathrooms
- 4 Bedrooms
- Cedar Closet: Built-in Features, Ceramic Tiles, Hardwood, Granite Counters, Kitchen Island, Pantry, Ceiling Fan(s), Fireplace, Carpet, Cathedral/Vaulted Ceiling, Walk-In Closet(s), Double Vanity, Whirlpool Tub
- Walk-In Closet: Built-in Features, Ceramic Tiles, Hardwood, Granite Counters, Kitchen Island, Pantry, Ceiling Fan(s), Fireplace, Carpet, Cathedral/Vaulted Ceiling, Walk-In Closet(s), Double Vanity, Whirlpool Tub
- Double Vanity
- Whirlpool Bathtub
- Bathtub with Shower
Laundry
- Laundry Room
- Laundry on upper level
Outdoor Features
- Lake Privileges
- Enclosed patio or porch
- Playground
Schools
- Cedar Creek Elementary School
- Olathe Northwest High School
Utilities
- Forced Air Heating and Cooling System
Listing and Financial Details
- Assessor Parcel Number DP16280000-0050
Community Details
Overview
- Association fees include trash pick up
- Cedar Creek The Crossings Subdivision
Amenities
- Clubhouse
- Party Room
Recreation
- Tennis Courts
- Community Pool
- Trails
Ownership History
Purchase Details
Home Financials for this Owner
Home Financials are based on the most recent Mortgage that was taken out on this home.Purchase Details
Home Financials for this Owner
Home Financials are based on the most recent Mortgage that was taken out on this home.Purchase Details
Similar Homes in the area
Home Values in the Area
Average Home Value in this Area
Purchase History
| Date | Buyer | Sale Price | Title Company |
|---|---|---|---|
| Mckay Aryn J | -- | Trusted Title & Closing Llc | |
| Sanders Ronald N | -- | First United Title Agcy Llc | |
| Roeser Homes Llc | -- | First American Title |
Mortgage History
| Date | Status | Borrower | Loan Amount |
|---|---|---|---|
| Open | Mckay Aryn J | $455,920 | |
| Previous Owner | Sanders Ronald | $450,000 | |
| Previous Owner | Sanders Ronald N | $456,000 |
Property History
| Date | Event | Price | Change | Sq Ft Price |
|---|---|---|---|---|
| 07/09/2021 07/09/21 | Sold | -- | -- | -- |
| 05/24/2021 05/24/21 | Pending | -- | -- | -- |
| 05/21/2021 05/21/21 | For Sale | $569,900 | +16.5% | $181 / Sq Ft |
| 02/23/2019 02/23/19 | Sold | -- | -- | -- |
| 01/26/2019 01/26/19 | Pending | -- | -- | -- |
| 01/10/2019 01/10/19 | Price Changed | $489,000 | 0.0% | $155 / Sq Ft |
| 01/10/2019 01/10/19 | For Sale | $489,000 | -1.1% | $155 / Sq Ft |
| 12/20/2018 12/20/18 | Off Market | -- | -- | -- |
| 11/30/2018 11/30/18 | For Sale | $494,500 | +7.3% | $157 / Sq Ft |
| 12/22/2016 12/22/16 | Sold | -- | -- | -- |
| 07/25/2016 07/25/16 | Pending | -- | -- | -- |
| 07/25/2016 07/25/16 | For Sale | $460,990 | -- | $154 / Sq Ft |
Tax History Compared to Growth
Tax History
| Year | Tax Paid | Tax Assessment Tax Assessment Total Assessment is a certain percentage of the fair market value that is determined by local assessors to be the total taxable value of land and additions on the property. | Land | Improvement |
|---|---|---|---|---|
| 2024 | $8,507 | $74,532 | $13,577 | $60,955 |
| 2023 | $7,959 | $68,839 | $13,577 | $55,262 |
| 2022 | $7,712 | $64,860 | $12,342 | $52,518 |
| 2021 | $7,125 | $57,362 | $10,197 | $47,165 |
| 2020 | $6,918 | $55,200 | $10,197 | $45,003 |
| 2019 | $6,966 | $55,200 | $8,873 | $46,327 |
| 2018 | $7,230 | $56,867 | $8,873 | $47,994 |
| 2017 | $5,349 | $41,722 | $8,873 | $32,849 |
| 2016 | $1,049 | $6,481 | $6,481 | $0 |
| 2015 | $1,057 | $6,481 | $6,481 | $0 |
Agents Affiliated with this Home
-
Jamie Patton

Seller's Agent in 2021
Jamie Patton
Platinum Realty LLC
(913) 424-5821
39 in this area
127 Total Sales
-
Heather Baer

Buyer's Agent in 2021
Heather Baer
Keller Williams Realty Partner
(785) 760-7371
11 in this area
106 Total Sales
-
Chris Dawson

Seller's Agent in 2019
Chris Dawson
Orenda Real Estate Services
(816) 392-9955
35 Total Sales
-
Georgiane Hayhow

Buyer's Agent in 2019
Georgiane Hayhow
Seek Real Estate
(913) 915-3186
13 in this area
206 Total Sales
-
Jeff Sheppard

Seller's Agent in 2016
Jeff Sheppard
Prime Development Land Co LLC
(913) 707-7437
16 in this area
25 Total Sales
-
Lucy Weir
L
Buyer's Agent in 2016
Lucy Weir
BHG Kansas City Homes
(913) 522-7566
13 in this area
68 Total Sales
Map
Source: Heartland MLS
MLS Number: 2322699
APN: DP16280000-0050
- 11320 S Cook St
- 11194 S Hastings St
- 24355 W 114th St
- 24584 W 110th St
- 24795 W 112th St
- 11165 S Brunswick St
- 11287 S Gleason Rd
- 11120 S Brunswick St
- 24963 W 112th St
- 11176 S Violet St
- 11128 S Violet St
- 25031 W 112th St
- 25064 W 112th St
- 25086 W 112th St
- 10841 S Green Rd
- 10833 S Green Rd
- 11506 S Houston St
- 10853 S Shady Bend Rd
- 10845 S Shady Bend Rd
- 25072 W 114th Ct
- 24237 W 111th Place
- 24221 W 111th Place
- 24253 W 111th Place
- 24205 W 111th Place
- 24269 W 111th Place
- 10877 S Belmont St
- 24232 W 111th Place
- 24197 W 111th Place
- 24268 W 111th Place
- 24204 W 111th Place
- 24240 W 112th Terrace
- 24220 W 112th Terrace
- 24285 W 111th Place
- 24260 W 112th Terrace
- 24280 W 112th Terrace
- 24196 W 111th Place
- 24294 W 111th Place
- 11156 S Barth Rd
- 24155 W 111th Place
- 24297 W 111th Place
