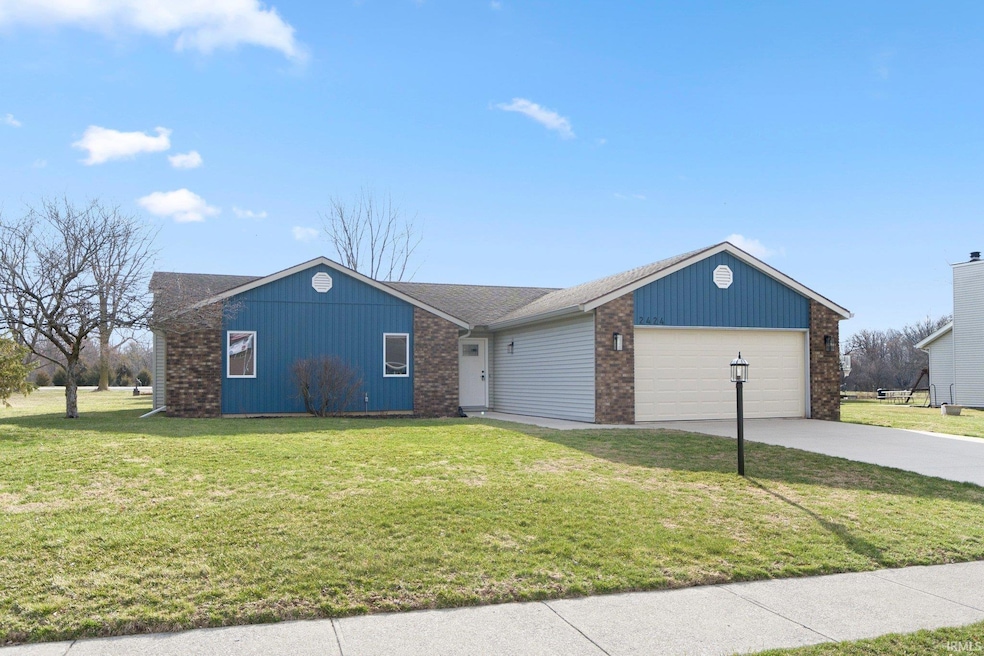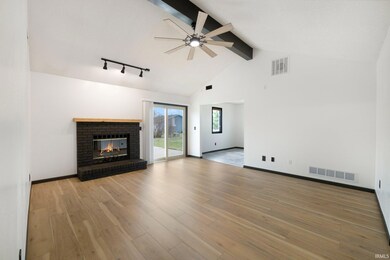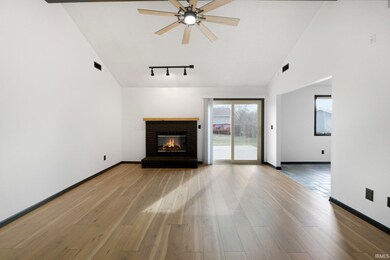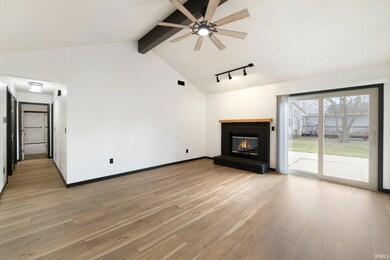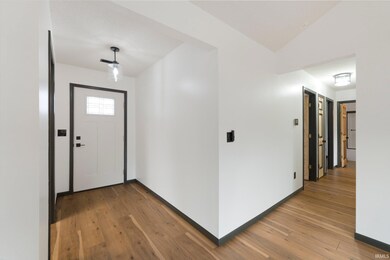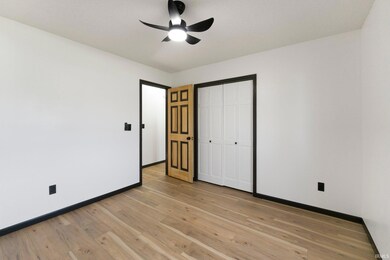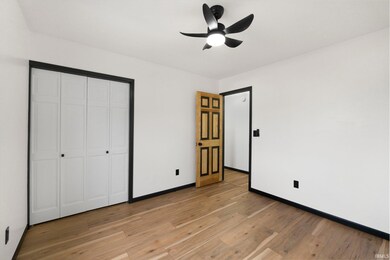
2424 Cloverfield Ct Fort Wayne, IN 46808
Northwest Fort Wayne NeighborhoodHighlights
- Vaulted Ceiling
- 2 Car Attached Garage
- Double Vanity
- Ranch Style House
- Built-In Features
- Breakfast Bar
About This Home
As of May 2025|OPEN HOUSE CANCELLED DUE TO ACCEPTED OFFER| Step into effortless style and comfort in this beautifully renovated 3-bedroom, 2-bathroom home! Originally built in 1989, this one owner-occupied home has been transformed with fresh, high-end upgrades, blending modern convenience with timeless charm. From the brand-new vertical siding to the fresh interior paint, every detail has been meticulously curated. Inside, you'll find AC4-rated wooden laminate flooring that exudes warmth and durability, along with new soft-close cabinetry, sleek butcher block countertops, and all-new stainless-steel appliances—including a reverse osmosis drinking water system for the ultimate refreshment. The epoxy-coated garage floors add a polished touch, while the whole-home backup generator ensures you're always powered up. The 3-year-old HVAC system with a whole-home humidifier keeps your space perfectly comfortable year-round. Retreat to the fully updated main bedroom suite, complete with a luxurious en suite featuring a double vanity and a spacious walk-in closet. Thoughtfully designed new light fixtures and fans add an extra layer of elegance. This home is the perfect mix of sophistication, convenience, and peace of mind—all you have to do is move in. Don’t miss this gem—schedule your private tour today!
Last Agent to Sell the Property
Eric Leamon
RE/MAX Results- Warsaw Brokerage Phone: 574-253-5275 Listed on: 03/31/2025

Home Details
Home Type
- Single Family
Est. Annual Taxes
- $1,339
Year Built
- Built in 1989
Lot Details
- 0.32 Acre Lot
- Lot Dimensions are 100 x 139
- Level Lot
Parking
- 2 Car Attached Garage
- Driveway
Home Design
- Ranch Style House
- Brick Exterior Construction
- Slab Foundation
- Poured Concrete
- Vinyl Construction Material
Interior Spaces
- 1,388 Sq Ft Home
- Built-In Features
- Vaulted Ceiling
- Ceiling Fan
- Living Room with Fireplace
- Laundry on main level
Kitchen
- Breakfast Bar
- Disposal
Bedrooms and Bathrooms
- 3 Bedrooms
- 2 Full Bathrooms
- Double Vanity
- Bathtub with Shower
- Separate Shower
Attic
- Storage In Attic
- Pull Down Stairs to Attic
Outdoor Features
- Patio
Schools
- Price Elementary School
- Northwood Middle School
- Northrop High School
Utilities
- Forced Air Heating and Cooling System
- Heating System Uses Gas
- Whole House Permanent Generator
- Private Company Owned Well
- Well
Community Details
- Cloverfield Subdivision
Listing and Financial Details
- Assessor Parcel Number 02-07-32-256-002.000-066
Ownership History
Purchase Details
Home Financials for this Owner
Home Financials are based on the most recent Mortgage that was taken out on this home.Purchase Details
Home Financials for this Owner
Home Financials are based on the most recent Mortgage that was taken out on this home.Purchase Details
Home Financials for this Owner
Home Financials are based on the most recent Mortgage that was taken out on this home.Similar Homes in Fort Wayne, IN
Home Values in the Area
Average Home Value in this Area
Purchase History
| Date | Type | Sale Price | Title Company |
|---|---|---|---|
| Quit Claim Deed | -- | Meridian Title | |
| Warranty Deed | -- | Meridian Title | |
| Personal Reps Deed | $180,000 | Metropolitan Title Of In |
Mortgage History
| Date | Status | Loan Amount | Loan Type |
|---|---|---|---|
| Previous Owner | $220,000 | New Conventional | |
| Previous Owner | $186,600 | Construction | |
| Previous Owner | $35,400 | Credit Line Revolving | |
| Previous Owner | $57,500 | Unknown | |
| Previous Owner | $20,000 | Credit Line Revolving |
Property History
| Date | Event | Price | Change | Sq Ft Price |
|---|---|---|---|---|
| 05/09/2025 05/09/25 | Sold | $275,000 | +1.9% | $198 / Sq Ft |
| 04/02/2025 04/02/25 | For Sale | $270,000 | +50.0% | $195 / Sq Ft |
| 10/22/2024 10/22/24 | Sold | $180,000 | 0.0% | $130 / Sq Ft |
| 09/30/2024 09/30/24 | Pending | -- | -- | -- |
| 09/20/2024 09/20/24 | For Sale | $180,000 | -- | $130 / Sq Ft |
Tax History Compared to Growth
Tax History
| Year | Tax Paid | Tax Assessment Tax Assessment Total Assessment is a certain percentage of the fair market value that is determined by local assessors to be the total taxable value of land and additions on the property. | Land | Improvement |
|---|---|---|---|---|
| 2024 | $1,339 | $199,100 | $17,500 | $181,600 |
| 2023 | $1,339 | $185,400 | $17,500 | $167,900 |
| 2022 | $907 | $146,300 | $17,500 | $128,800 |
| 2021 | $805 | $129,700 | $17,500 | $112,200 |
| 2020 | $737 | $121,700 | $17,500 | $104,200 |
| 2019 | $738 | $118,700 | $17,500 | $101,200 |
| 2018 | $682 | $112,200 | $17,500 | $94,700 |
| 2017 | $519 | $95,000 | $17,500 | $77,500 |
| 2016 | $481 | $95,000 | $17,500 | $77,500 |
| 2014 | $521 | $95,400 | $17,500 | $77,900 |
| 2013 | $476 | $91,400 | $17,500 | $73,900 |
Agents Affiliated with this Home
-
E
Seller's Agent in 2025
Eric Leamon
RE/MAX
-
John Adamonis

Buyer's Agent in 2025
John Adamonis
Adamonis Realty, Inc.
(260) 710-3707
1 in this area
12 Total Sales
-
Michael Roy
M
Seller's Agent in 2024
Michael Roy
Schrader RE and Auction/Fort Wayne
(260) 437-5428
1 in this area
47 Total Sales
Map
Source: Indiana Regional MLS
MLS Number: 202510647
APN: 02-07-32-256-002.000-066
- TBD Leesburg Rd
- 2425 Beineke Dr
- 2320 Leesmoor Ln
- 2219 Morgan Creek Dr
- 3836 W State Blvd
- 4801 Stone Canyon Passage
- 2527 Painted Desert Run
- 0 Stone Canyon Passage
- 2121 Hillegas Rd
- 4538 Apsley Cove
- 4736 Anglers Ln
- 2199 Kroemer Rd
- 1722 Diamond Creek Run
- 1911 Kroemer Rd
- 1908 Lathrop Dr
- 3516 Leesburg Rd
- 1905 Clifty Pkwy
- 2970 Casaluna Ct
- 2921 Overlook Dr
- 2814 Autumn Leaf Ln
