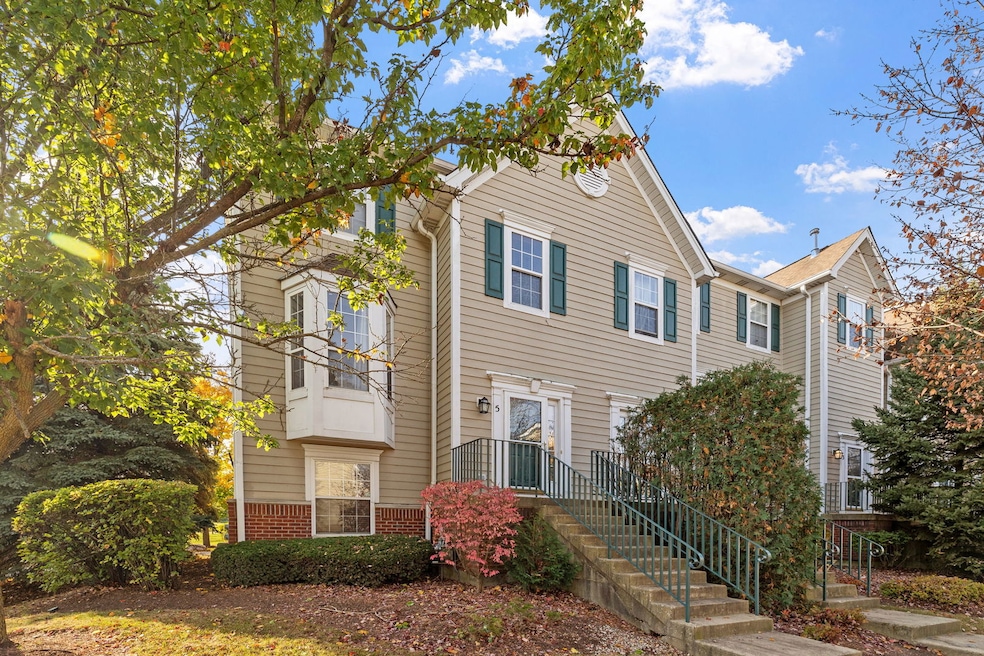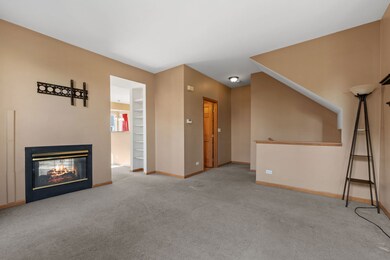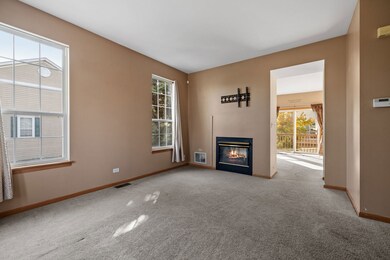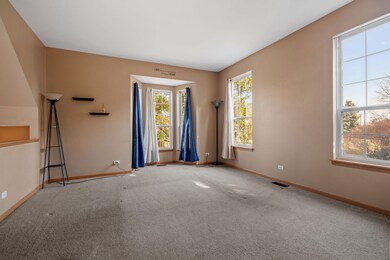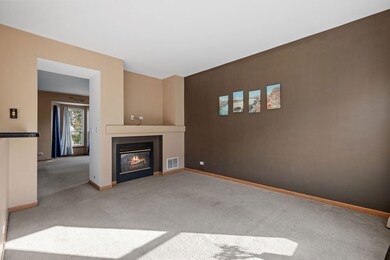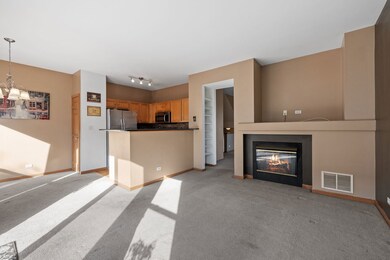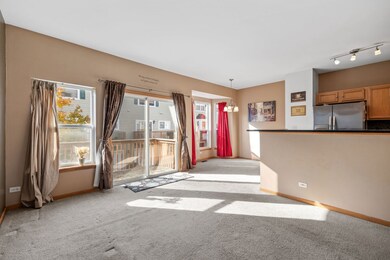
2424 Courtyard Cir Unit 5 Aurora, IL 60506
Blackberry Countryside NeighborhoodHighlights
- Deck
- End Unit
- Den
- Wood Flooring
- Corner Lot
- Formal Dining Room
About This Home
As of December 2024Check out this 2 bedroom/ 2.5 bathroom end unit townhome with two car attached garage in Orchard Valley subdivision. This home offers a spacious living room and family room area that is separated by a double sided gas fireplace. The kitchen has granite counter tops, stainless steel appliances, breakfast bar seating, backsplash and pantry closet. Just off the kitchen find a dining area with a sliding glass door to the balcony. A half bathroom rounds out the main level. Upstairs find a primary bedroom with walk in closet and ensuite bathroom with two vanities, whirlpool tub and stand in shower. Also, find a great size second bedroom with private full bathroom with stand in shower. Second level laundry closet with washer and dryer. Lower level den/office could also be converted to a possible 3rd bedroom is needed. Storage and mechanical closet can also be found on the lower level. Conveniently located near interstate access, restaurants, shops, Orchard Valley Golf Course, community park, and more. Must See!
Property Details
Home Type
- Condominium
Est. Annual Taxes
- $4,878
Year Built
- Built in 1998
HOA Fees
- $287 Monthly HOA Fees
Parking
- 2 Car Attached Garage
- Garage Transmitter
- Garage Door Opener
- Driveway
- Parking Included in Price
Home Design
- Asphalt Roof
- Concrete Perimeter Foundation
Interior Spaces
- 1,500 Sq Ft Home
- 2-Story Property
- Ceiling Fan
- Double Sided Fireplace
- Gas Log Fireplace
- Family Room with Fireplace
- Living Room with Fireplace
- Formal Dining Room
- Den
Kitchen
- Range
- Microwave
- Dishwasher
- Stainless Steel Appliances
- Disposal
Flooring
- Wood
- Carpet
Bedrooms and Bathrooms
- 2 Bedrooms
- 2 Potential Bedrooms
- Dual Sinks
- Separate Shower
Laundry
- Laundry Room
- Laundry on upper level
- Dryer
- Washer
Finished Basement
- English Basement
- Partial Basement
Home Security
Utilities
- Forced Air Heating and Cooling System
- Heating System Uses Natural Gas
- 100 Amp Service
- Cable TV Available
Additional Features
- Deck
- End Unit
Listing and Financial Details
- Homeowner Tax Exemptions
Community Details
Overview
- Association fees include insurance, exterior maintenance, lawn care, snow removal
- 5 Units
- Staff Association, Phone Number (847) 985-6464
- Courtyards Of Orchard Valley Subdivision, Cypress Floorplan
- Property managed by American Property Management of Illinois
Amenities
- Common Area
Pet Policy
- Dogs and Cats Allowed
Security
- Resident Manager or Management On Site
- Storm Screens
Ownership History
Purchase Details
Home Financials for this Owner
Home Financials are based on the most recent Mortgage that was taken out on this home.Purchase Details
Home Financials for this Owner
Home Financials are based on the most recent Mortgage that was taken out on this home.Purchase Details
Home Financials for this Owner
Home Financials are based on the most recent Mortgage that was taken out on this home.Purchase Details
Home Financials for this Owner
Home Financials are based on the most recent Mortgage that was taken out on this home.Purchase Details
Home Financials for this Owner
Home Financials are based on the most recent Mortgage that was taken out on this home.Map
Similar Homes in the area
Home Values in the Area
Average Home Value in this Area
Purchase History
| Date | Type | Sale Price | Title Company |
|---|---|---|---|
| Warranty Deed | -- | None Listed On Document | |
| Warranty Deed | $133,000 | Chicago Title Insurance Co | |
| Warranty Deed | $101,000 | First American Title | |
| Warranty Deed | $139,000 | First American Title Ins Co | |
| Warranty Deed | $150,000 | Chicago Title Insurance Co |
Mortgage History
| Date | Status | Loan Amount | Loan Type |
|---|---|---|---|
| Previous Owner | $227,905 | New Conventional | |
| Previous Owner | $130,591 | FHA | |
| Previous Owner | $5,000 | Commercial | |
| Previous Owner | $98,439 | FHA | |
| Previous Owner | $135,000 | FHA | |
| Previous Owner | $135,000 | FHA | |
| Previous Owner | $119,900 | Commercial |
Property History
| Date | Event | Price | Change | Sq Ft Price |
|---|---|---|---|---|
| 12/05/2024 12/05/24 | Sold | $239,900 | 0.0% | $160 / Sq Ft |
| 11/03/2024 11/03/24 | Pending | -- | -- | -- |
| 10/30/2024 10/30/24 | For Sale | $239,900 | +80.4% | $160 / Sq Ft |
| 04/07/2015 04/07/15 | Sold | $133,000 | -4.2% | $89 / Sq Ft |
| 03/02/2015 03/02/15 | Pending | -- | -- | -- |
| 02/12/2015 02/12/15 | For Sale | $138,900 | +37.5% | $93 / Sq Ft |
| 07/13/2012 07/13/12 | Sold | $101,000 | -8.2% | $67 / Sq Ft |
| 06/02/2012 06/02/12 | Pending | -- | -- | -- |
| 05/10/2012 05/10/12 | For Sale | $110,000 | 0.0% | $73 / Sq Ft |
| 03/30/2012 03/30/12 | Pending | -- | -- | -- |
| 02/29/2012 02/29/12 | For Sale | $110,000 | -- | $73 / Sq Ft |
Tax History
| Year | Tax Paid | Tax Assessment Tax Assessment Total Assessment is a certain percentage of the fair market value that is determined by local assessors to be the total taxable value of land and additions on the property. | Land | Improvement |
|---|---|---|---|---|
| 2023 | $4,878 | $64,942 | $10,205 | $54,737 |
| 2022 | $4,774 | $59,954 | $9,421 | $50,533 |
| 2021 | $4,656 | $57,056 | $8,966 | $48,090 |
| 2020 | $4,651 | $55,839 | $8,775 | $47,064 |
| 2019 | $4,824 | $55,512 | $8,488 | $47,024 |
| 2018 | $3,598 | $42,188 | $8,159 | $34,029 |
| 2017 | $3,519 | $40,290 | $7,792 | $32,498 |
| 2016 | $3,287 | $37,036 | $7,449 | $29,587 |
| 2015 | -- | $34,459 | $6,931 | $27,528 |
| 2014 | -- | $31,130 | $6,627 | $24,503 |
| 2013 | -- | $48,627 | $6,697 | $41,930 |
Source: Midwest Real Estate Data (MRED)
MLS Number: 12198634
APN: 14-13-233-055
- 2426 Courtyard Cir Unit 4
- 2432 Courtyard Cir Unit 1
- 2416 Courtyard Cir Unit 1
- 1126 Village Center Pkwy Unit 6
- 2421 Deerfield Dr
- 641 Independence Dr
- 1246 Verona Ridge Dr Unit 3
- 2468 Clovertree Ct
- 2180 Baker St Unit 3
- 2449 Cambridge Dr
- 3108 Trillium Ct W
- 60 Barn Swallow Ct
- 80 Barn Swallow Ct
- 831 N Glenwood Place
- 1730 W Galena Blvd Unit 402E
- Lot 1 South Towne Center Dr
- Lot 13 Towne Center Dr
- Lot 5 Towne Center Dr
- 1677 Brightwood Place Unit 8B
- 1381 N Glen Cir Unit D
