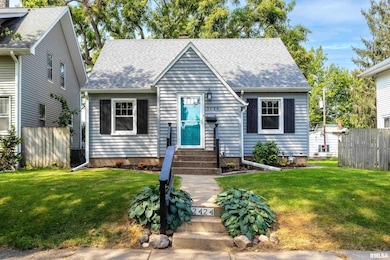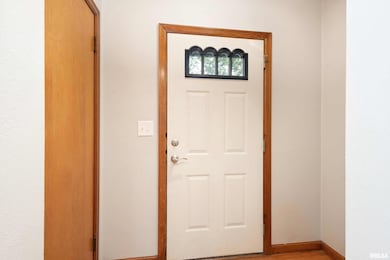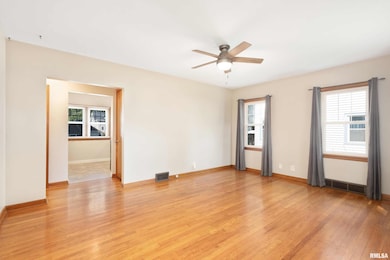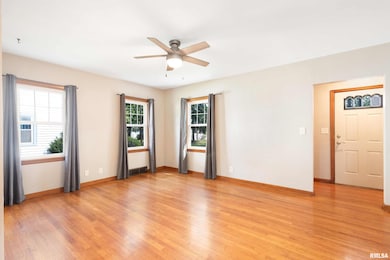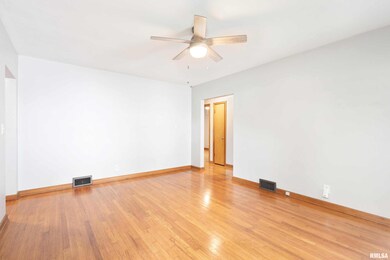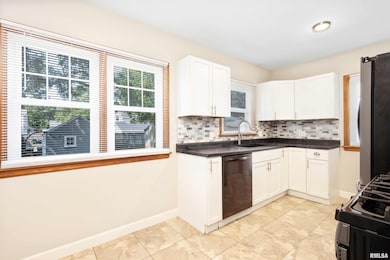
2424 Davenport Ave Davenport, IA 52803
Near North Side NeighborhoodEstimated payment $1,264/month
Highlights
- No HOA
- Forced Air Heating and Cooling System
- 1 Car Garage
- Eat-In Kitchen
- Ceiling Fan
- Level Lot
About This Home
This adorable bungalow in the heart of Davenport has hardwood floors, a large living room, a walk up finished dormer and loads of charm! The large primary bedroom is upstairs with cool barn wood/industrial chic finish. It has a remodeled kitchen and newer siding. There is an oversized 1 car garage with alley entrance and addition on street parking. The backyard is super cozy with a patio and fireplace.
Listing Agent
Ruhl&Ruhl REALTORS Bettendorf Brokerage Phone: 563-441-1776 License #S34011000/475.138801 Listed on: 07/01/2025

Home Details
Home Type
- Single Family
Est. Annual Taxes
- $3,210
Year Built
- Built in 1952
Lot Details
- Lot Dimensions are 41x130
- Level Lot
Parking
- 1 Car Garage
- Alley Access
Home Design
- Block Foundation
- Shingle Roof
- Vinyl Siding
Interior Spaces
- 1,508 Sq Ft Home
- Ceiling Fan
- Blinds
- Partially Finished Basement
Kitchen
- Eat-In Kitchen
- Microwave
- Dishwasher
- Disposal
Bedrooms and Bathrooms
- 3 Bedrooms
- 1 Full Bathroom
Laundry
- Dryer
- Washer
Schools
- Davenport High School
Utilities
- Forced Air Heating and Cooling System
- Gas Water Heater
Community Details
- No Home Owners Association
- Hubbell Ch Subdivision
Listing and Financial Details
- Assessor Parcel Number C0036-28
Map
Home Values in the Area
Average Home Value in this Area
Tax History
| Year | Tax Paid | Tax Assessment Tax Assessment Total Assessment is a certain percentage of the fair market value that is determined by local assessors to be the total taxable value of land and additions on the property. | Land | Improvement |
|---|---|---|---|---|
| 2024 | $3,210 | $163,640 | $21,680 | $141,960 |
| 2023 | $3,491 | $149,210 | $21,680 | $127,530 |
| 2022 | $3,452 | $123,140 | $19,710 | $103,430 |
| 2021 | $2,642 | $123,140 | $19,710 | $103,430 |
| 2020 | $2,249 | $105,980 | $19,710 | $86,270 |
| 2019 | $2,219 | $93,430 | $19,710 | $73,720 |
| 2018 | $474 | $93,430 | $19,710 | $73,720 |
| 2017 | $1,850 | $89,920 | $19,710 | $70,210 |
| 2016 | $1,778 | $89,920 | $0 | $0 |
| 2015 | $1,778 | $89,550 | $0 | $0 |
| 2014 | $1,796 | $89,550 | $0 | $0 |
| 2013 | $1,760 | $0 | $0 | $0 |
| 2012 | -- | $81,930 | $18,610 | $63,320 |
Property History
| Date | Event | Price | Change | Sq Ft Price |
|---|---|---|---|---|
| 07/02/2025 07/02/25 | Pending | -- | -- | -- |
| 07/01/2025 07/01/25 | For Sale | $179,900 | +29.4% | $119 / Sq Ft |
| 10/16/2020 10/16/20 | Sold | $139,000 | -2.5% | $92 / Sq Ft |
| 08/10/2020 08/10/20 | Pending | -- | -- | -- |
| 08/10/2020 08/10/20 | For Sale | $142,500 | +9.6% | $94 / Sq Ft |
| 10/18/2019 10/18/19 | Sold | $130,000 | +0.9% | $86 / Sq Ft |
| 09/19/2019 09/19/19 | Pending | -- | -- | -- |
| 09/19/2019 09/19/19 | For Sale | $128,900 | -- | $85 / Sq Ft |
Purchase History
| Date | Type | Sale Price | Title Company |
|---|---|---|---|
| Warranty Deed | $580,000 | None Listed On Document | |
| Warranty Deed | $130,000 | -- | |
| Warranty Deed | $97,500 | None Available | |
| Warranty Deed | $83,500 | None Available | |
| Warranty Deed | $78,000 | None Available |
Mortgage History
| Date | Status | Loan Amount | Loan Type |
|---|---|---|---|
| Previous Owner | $143,000 | Purchase Money Mortgage | |
| Previous Owner | $123,500 | Stand Alone Refi Refinance Of Original Loan | |
| Previous Owner | $123,500 | New Conventional | |
| Previous Owner | $93,829 | Stand Alone Second | |
| Previous Owner | $95,027 | FHA | |
| Previous Owner | $12,000 | Unknown | |
| Previous Owner | $82,209 | FHA | |
| Previous Owner | $62,400 | New Conventional | |
| Previous Owner | $15,600 | Stand Alone Second |
Similar Homes in Davenport, IA
Source: RMLS Alliance
MLS Number: QC4264919
APN: C0036-28
- 2307 Farnam St
- 2612 Carey Ave
- 1111 E Colorado St
- 1123 E Central Park Ave
- 2505 Iowa St
- 2629 Iowa St
- 621 E 29th St
- 2329 Pershing Ave
- 2723 Iowa St
- 2734 Bridge Ave
- 1239 E Dover Ct
- 2917 Farnam St
- 2510 Pershing Ave
- 1243 E Dover Ct
- 1936 Carey Ave
- 517 E 29th Place
- 2633 Esplanade Ave
- 618 Douglas Ct
- 1923 Pershing Ave
- 3110 Arlington Ave

