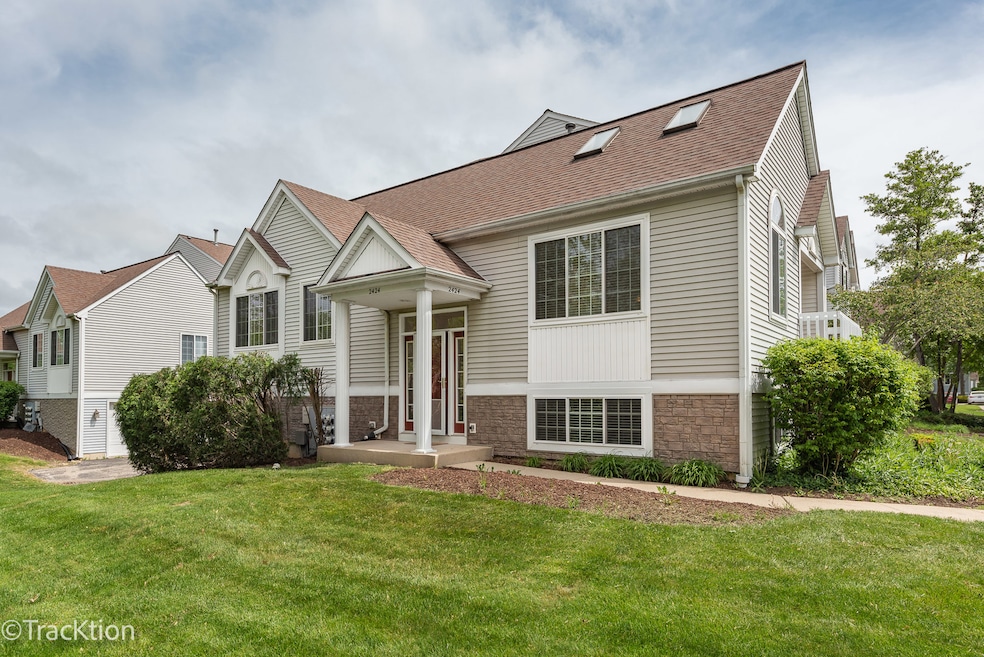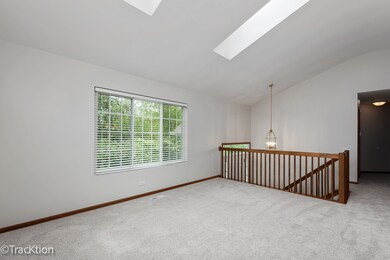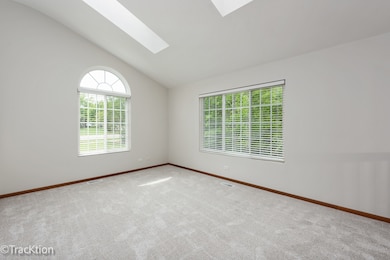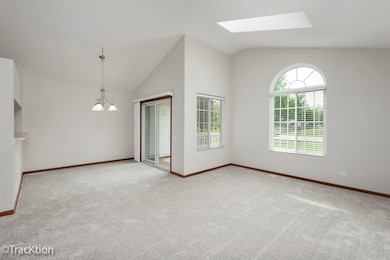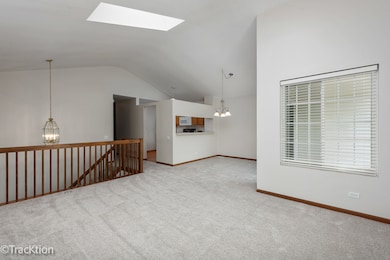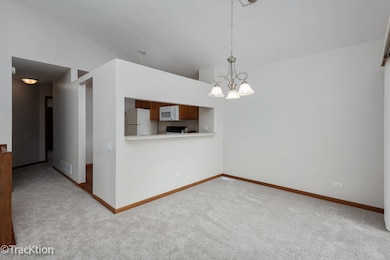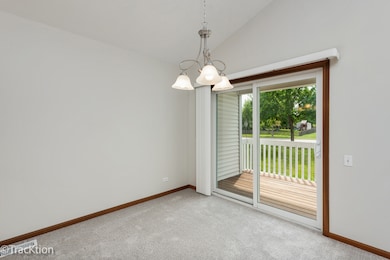
2424 Dawson Ln Unit 136 Algonquin, IL 60102
Highlights
- Balcony
- Skylights
- Resident Manager or Management On Site
- Lincoln Prairie Elementary School Rated A-
- Walk-In Closet
- Laundry Room
About This Home
As of June 2025Welcome home to this stunning end-unit townhome in Algonquin, offering beautiful architectural details, soaring vaulted ceilings, and a peaceful wooded backdrop! Perfectly positioned for privacy, this spacious home features two main-level bedrooms, including a primary suite with a walk-in closet and private en suite bath. The bright and airy living room flows into a charming dining area, with a kitchen pass-through that keeps the space connected and open. Step outside onto your balcony and enjoy tranquil views. A half bath completes the main floor. The lower level offers even more living space with a large family room featuring a cozy fireplace, a full bathroom, laundry room, and direct access to the attached two-car garage. Fresh paint and brand new carpeting throughout will make this beautiful home truly move-in ready. Located close to shopping, dining, and parks-this is the lifestyle you've been waiting for! Live here and make it a wonderful life!
Last Agent to Sell the Property
Platinum Partners Realtors License #475122211 Listed on: 05/22/2025

Last Buyer's Agent
Berkshire Hathaway HomeServices Starck Real Estate License #475169398

Townhouse Details
Home Type
- Townhome
Est. Annual Taxes
- $5,125
Year Built
- Built in 1997
Parking
- 2 Car Garage
- Driveway
- Parking Included in Price
Home Design
- Asphalt Roof
- Concrete Perimeter Foundation
Interior Spaces
- 1,569 Sq Ft Home
- 2-Story Property
- Ceiling Fan
- Skylights
- Attached Fireplace Door
- Family Room with Fireplace
- Combination Dining and Living Room
Kitchen
- Range
- Microwave
- Dishwasher
- Disposal
Flooring
- Carpet
- Laminate
Bedrooms and Bathrooms
- 2 Bedrooms
- 2 Potential Bedrooms
- Walk-In Closet
- Dual Sinks
Laundry
- Laundry Room
- Dryer
- Washer
Home Security
Outdoor Features
- Balcony
Schools
- Lincoln Prairie Elementary Schoo
- Westfield Community Middle School
- H D Jacobs High School
Utilities
- Central Air
- Heating System Uses Natural Gas
- Lake Michigan Water
- Water Softener is Owned
- Cable TV Available
Listing and Financial Details
- Homeowner Tax Exemptions
Community Details
Overview
- Association fees include insurance, exterior maintenance, lawn care, snow removal
- 6 Units
- Manger Association, Phone Number (847) 490-3833
- Dawson Mill Subdivision
- Property managed by Associa Chicagoland
Amenities
- Common Area
Pet Policy
- Dogs and Cats Allowed
Security
- Resident Manager or Management On Site
- Carbon Monoxide Detectors
Ownership History
Purchase Details
Home Financials for this Owner
Home Financials are based on the most recent Mortgage that was taken out on this home.Purchase Details
Purchase Details
Purchase Details
Home Financials for this Owner
Home Financials are based on the most recent Mortgage that was taken out on this home.Purchase Details
Home Financials for this Owner
Home Financials are based on the most recent Mortgage that was taken out on this home.Similar Homes in Algonquin, IL
Home Values in the Area
Average Home Value in this Area
Purchase History
| Date | Type | Sale Price | Title Company |
|---|---|---|---|
| Warranty Deed | $271,500 | First American Title | |
| Interfamily Deed Transfer | -- | Attorney | |
| Interfamily Deed Transfer | -- | Attorney | |
| Interfamily Deed Transfer | -- | Ticor Title Insurance Compan | |
| Warranty Deed | $134,500 | First American Title |
Mortgage History
| Date | Status | Loan Amount | Loan Type |
|---|---|---|---|
| Previous Owner | $134,550 | New Conventional | |
| Previous Owner | $172,500 | Unknown | |
| Previous Owner | $167,400 | Fannie Mae Freddie Mac | |
| Previous Owner | $121,880 | FHA | |
| Previous Owner | $128,763 | FHA |
Property History
| Date | Event | Price | Change | Sq Ft Price |
|---|---|---|---|---|
| 06/26/2025 06/26/25 | For Rent | $2,390 | 0.0% | -- |
| 06/16/2025 06/16/25 | Sold | $271,500 | +8.6% | $173 / Sq Ft |
| 05/23/2025 05/23/25 | Pending | -- | -- | -- |
| 05/22/2025 05/22/25 | For Sale | $250,000 | -- | $159 / Sq Ft |
Tax History Compared to Growth
Tax History
| Year | Tax Paid | Tax Assessment Tax Assessment Total Assessment is a certain percentage of the fair market value that is determined by local assessors to be the total taxable value of land and additions on the property. | Land | Improvement |
|---|---|---|---|---|
| 2024 | $5,124 | $73,506 | $14,040 | $59,466 |
| 2023 | $4,834 | $65,742 | $12,557 | $53,185 |
| 2022 | $4,028 | $52,973 | $11,160 | $41,813 |
| 2021 | $3,847 | $49,351 | $10,397 | $38,954 |
| 2020 | $3,736 | $47,604 | $10,029 | $37,575 |
| 2019 | $3,633 | $45,563 | $9,599 | $35,964 |
| 2018 | $3,249 | $42,090 | $8,867 | $33,223 |
| 2017 | $3,351 | $39,651 | $8,353 | $31,298 |
| 2016 | $3,280 | $37,189 | $7,834 | $29,355 |
| 2013 | -- | $36,667 | $7,308 | $29,359 |
Agents Affiliated with this Home
-
S
Seller's Agent in 2025
Sagine Augustin
Berkshire Hathaway HomeServices Starck Real Estate
-
P
Seller's Agent in 2025
Paul Baker
Platinum Partners Realtors
-
J
Seller Co-Listing Agent in 2025
Jodee Baker
Platinum Partners Realtors
Map
Source: Midwest Real Estate Data (MRED)
MLS Number: 12350101
APN: 19-32-128-108
- 2235 Dawson Ln
- 1 Sherman Rd
- 661 Regal Ln
- 1880 Crofton Dr
- 1920 Jester Ln
- 305 Buckingham Dr
- 1640 Hartley Dr
- 731 Roaring Brook Ln
- 000 County Line Rd
- 1676 Edgewood Dr Unit 622
- 6 Sutcliff Ct
- 1401 Millbrook Dr
- 1425 Millbrook Dr
- 2601 Harnish Dr
- 410 Briarwood Ln
- 2611 Harnish Dr
- 2621 Harnish Dr
- 235 Aberdeen Dr
- 2631 Harnish Dr
- 1850 White Oak Dr
