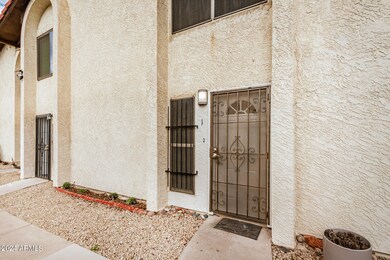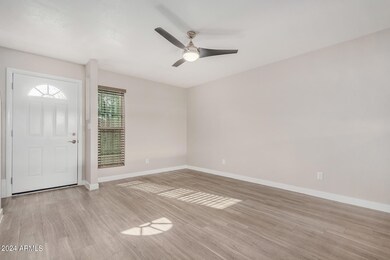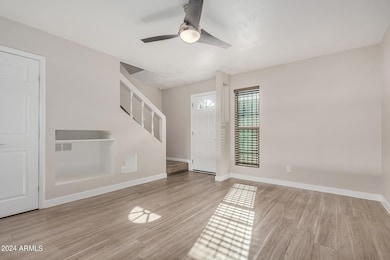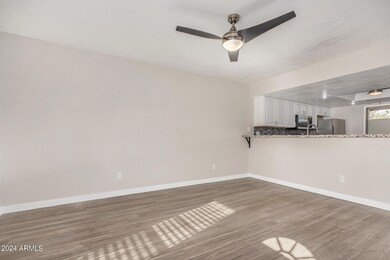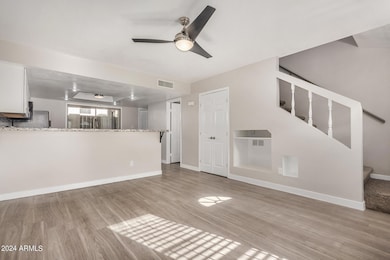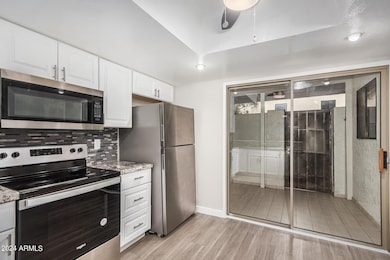2424 E Tracy Ln Unit 1 Phoenix, AZ 85032
Paradise Valley NeighborhoodHighlights
- Granite Countertops
- Breakfast Bar
- Outdoor Storage
- Private Yard
- Property is near a bus stop
- Central Air
About This Home
Charming 2 bed, 1.5 bath home close to the I-17 and SR 51. Located near lots of shopping in every direction. This home has been updated with luxury vinyl plank flooring covering the entire downstairs, the carpet just replaced, and the unit was Freshley painted. The updated kitchen boasts white cabinets, granite counters, tile backsplash, and stainless-steel appliances. Great little patio out back to sit and enjoy your morning coffee. Both bathrooms are updated with modern vanities, lighted mirrors, and luxury vinyl flooring. Washer and dryer included in as-is condition.
Townhouse Details
Home Type
- Townhome
Est. Annual Taxes
- $322
Year Built
- Built in 1985
Lot Details
- 486 Sq Ft Lot
- 1 Common Wall
- Wood Fence
- Block Wall Fence
- Private Yard
Home Design
- Wood Frame Construction
- Tile Roof
- Stucco
Interior Spaces
- 952 Sq Ft Home
- 2-Story Property
- Ceiling Fan
Kitchen
- Breakfast Bar
- Built-In Microwave
- Granite Countertops
Flooring
- Carpet
- Vinyl
Bedrooms and Bathrooms
- 2 Bedrooms
- 1.5 Bathrooms
Laundry
- Laundry in unit
- Dryer
- Washer
Parking
- 1 Carport Space
- Unassigned Parking
Schools
- Palomino Primary Elementary School
- Greenway Middle School
- North Canyon High School
Utilities
- Central Air
- Heating Available
Additional Features
- Outdoor Storage
- Property is near a bus stop
Community Details
- Property has a Home Owners Association
- Spanish Hills HOA, Phone Number (602) 496-2192
- Spanish Hills Subdivision
Listing and Financial Details
- Property Available on 6/15/25
- $47 Move-In Fee
- 12-Month Minimum Lease Term
- $47 Application Fee
- Tax Lot 17
- Assessor Parcel Number 214-40-352
Map
Source: Arizona Regional Multiple Listing Service (ARMLS)
MLS Number: 6872358
APN: 214-40-352
- 2431 E Tracy Ln Unit 1
- 15818 N 25th St Unit 124
- 15818 N 25th St Unit 112
- 15625 N 25th St Unit 21
- 15841 N 23rd Place
- 2316 E Betty Elyse Ln Unit 3A
- 2302 E Monte Cristo Ave Unit 1
- 15220 N 24th Place
- 15231 N 25th Place
- 16225 N Cave Creek Rd Unit 106
- 16225 N Cave Creek Rd Unit 108
- 16225 N Cave Creek Rd Unit 72
- 16225 N Cave Creek Rd Unit 46
- 16225 N Cave Creek Rd Unit 31
- 14220 N Cave Creek Rd
- 2222 E Gretta Place
- 15601 N 27th St Unit 37
- 15601 N 27th St Unit 7
- 2232 E Karen Dr
- 15049 N 25th Place

