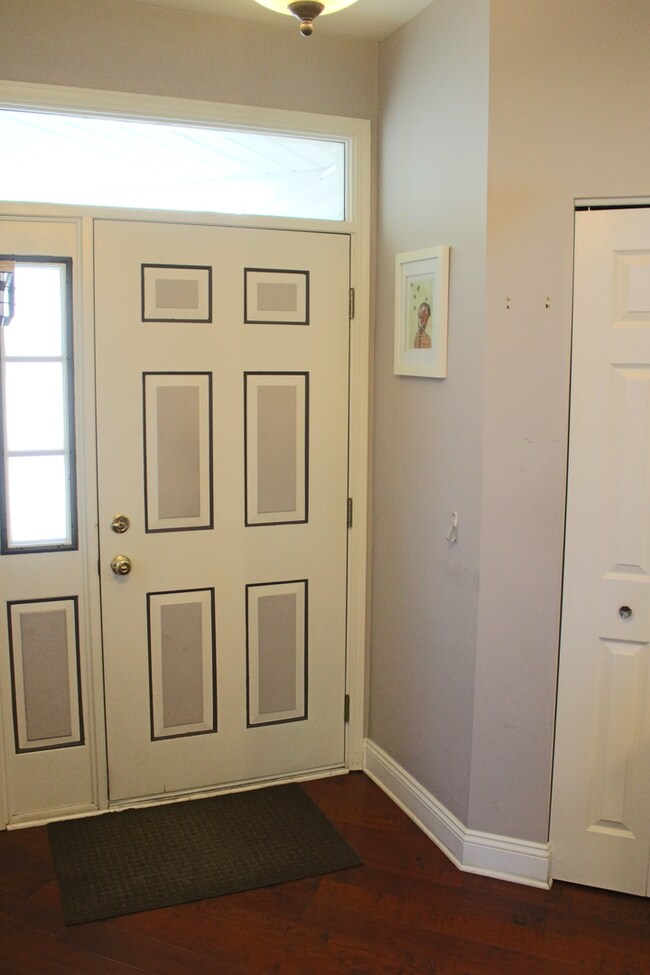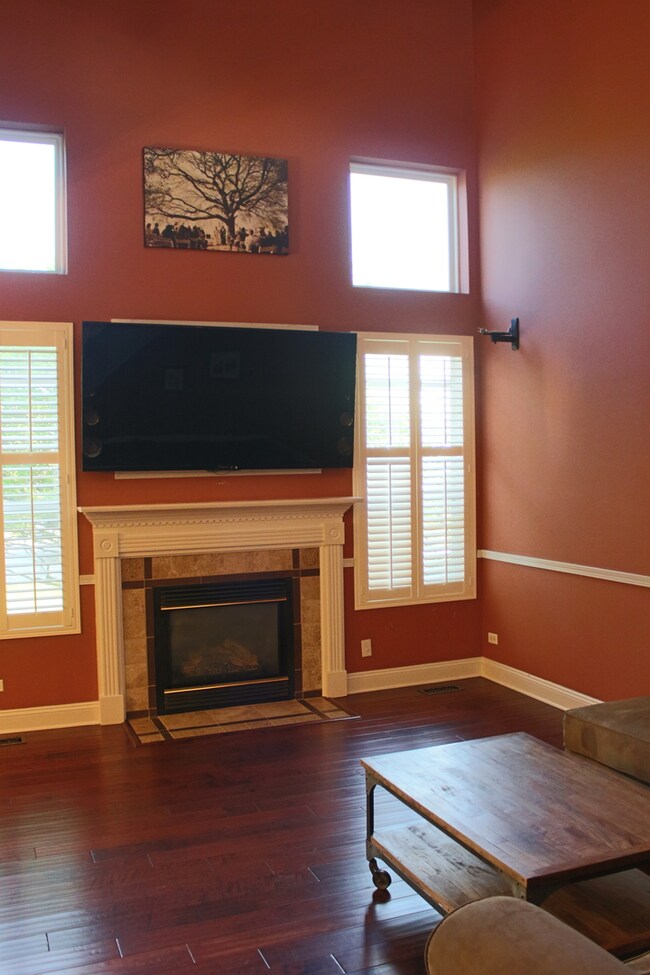
2424 Reflections Dr Unit T2202 Aurora, IL 60502
Eola Yards NeighborhoodHighlights
- Water Views
- Property is adjacent to nature preserve
- Recreation Room
- Nancy Young Elementary School Rated A
- Pond
- Vaulted Ceiling
About This Home
As of June 2018TONS OF RECENT UPGRADES IN THIS 2-STORY TOWNHOME WITH A FULL FINISHED BASEMENT! HARDWOOD FLOORING ON ENTIRE FIRST FLOOR. UPGRADED & UPDATED KITCHEN HAS QUARTZ COUNTERS, GLASS TILE BACKSPLASH, AN ABUNDANCE OF MAPLE CABINETS & NEWER TOP-OF-THE-LINE STAINLESS APPLIANCES. GRAND 2-STORY LIVING ROOM WITH FIREPLACE. FORMAL DINING ROOM HAS SLIDING GLASS DOOR TO PATIO. SECOND FLOOR HAS A LARGE MASTER SUITE W/CATHEDRAL CEILING, CEILING FAN, WALK-IN CLOSET W/ORGANIZERS AND TOTALLY REMODELED FULL BATH W/TRAVERTINE TILE. SECOND BEDROOM HAS ADJACENT FULL BATH. SPACIOUS LOFT OVERLOOKS 2-STORY LIVING ROOM. FULL FINISHED BASEMENT CREATES OVER 2400 SQ FEET OF LIVING SPACE WITH FAMILY ROOM/ THEATER ROOM WITH AN OAK WET BAR, PLUS ANOTHER RECREATION ROOM AREA. ATTACHED 2 CAR ATTACHED GARAGE. 2ND FLOOR LAUNDRY ROOM INCLUDES FRONT LOAD WASHER & DRYER! SCHOOL DISTRICT 204 SCHOOLS! WALK TO ELEMENTARY SCHOOL. GREAT LOCATION NEAR TRAIN, SHOPPING & I-88. WELCOME HOME!
Last Agent to Sell the Property
Rozanski Realty License #475133188 Listed on: 05/16/2018
Townhouse Details
Home Type
- Townhome
Est. Annual Taxes
- $6,136
Year Built | Renovated
- 2000 | 2017
Lot Details
- Property is adjacent to nature preserve
HOA Fees
- $252 per month
Parking
- Attached Garage
- Garage Transmitter
- Garage Door Opener
- Driveway
- Parking Included in Price
- Garage Is Owned
Home Design
- Slab Foundation
- Asphalt Shingled Roof
- Vinyl Siding
Interior Spaces
- Primary Bathroom is a Full Bathroom
- Wet Bar
- Vaulted Ceiling
- Attached Fireplace Door
- Gas Log Fireplace
- Breakfast Room
- Recreation Room
- Loft
- Storage
- Wood Flooring
- Water Views
- Finished Basement
- Basement Fills Entire Space Under The House
Kitchen
- Breakfast Bar
- Walk-In Pantry
- Oven or Range
- Microwave
- Dishwasher
- Disposal
Laundry
- Laundry on upper level
- Dryer
- Washer
Outdoor Features
- Pond
- Patio
Utilities
- Central Air
- Heating System Uses Gas
Community Details
- Pets Allowed
Listing and Financial Details
- Homeowner Tax Exemptions
Ownership History
Purchase Details
Home Financials for this Owner
Home Financials are based on the most recent Mortgage that was taken out on this home.Purchase Details
Home Financials for this Owner
Home Financials are based on the most recent Mortgage that was taken out on this home.Purchase Details
Home Financials for this Owner
Home Financials are based on the most recent Mortgage that was taken out on this home.Similar Homes in the area
Home Values in the Area
Average Home Value in this Area
Purchase History
| Date | Type | Sale Price | Title Company |
|---|---|---|---|
| Warranty Deed | -- | Multiple Title | |
| Interfamily Deed Transfer | -- | Multiple | |
| Corporate Deed | $177,000 | -- |
Mortgage History
| Date | Status | Loan Amount | Loan Type |
|---|---|---|---|
| Open | $192,500 | New Conventional | |
| Closed | $211,000 | New Conventional | |
| Closed | $206,910 | New Conventional | |
| Previous Owner | $208,867 | FHA | |
| Previous Owner | $182,400 | Purchase Money Mortgage | |
| Previous Owner | $45,600 | Stand Alone Second | |
| Previous Owner | $210,900 | Fannie Mae Freddie Mac | |
| Previous Owner | $26,500 | Credit Line Revolving | |
| Previous Owner | $168,461 | FHA | |
| Previous Owner | $171,561 | FHA |
Property History
| Date | Event | Price | Change | Sq Ft Price |
|---|---|---|---|---|
| 10/04/2023 10/04/23 | Rented | $2,300 | 0.0% | -- |
| 09/18/2023 09/18/23 | For Rent | $2,300 | +15.0% | -- |
| 03/01/2019 03/01/19 | Rented | $2,000 | +5.3% | -- |
| 02/21/2019 02/21/19 | Under Contract | -- | -- | -- |
| 01/10/2019 01/10/19 | For Rent | $1,900 | 0.0% | -- |
| 06/07/2018 06/07/18 | Sold | $229,900 | 0.0% | $134 / Sq Ft |
| 05/17/2018 05/17/18 | Pending | -- | -- | -- |
| 05/16/2018 05/16/18 | For Sale | $229,900 | -- | $134 / Sq Ft |
Tax History Compared to Growth
Tax History
| Year | Tax Paid | Tax Assessment Tax Assessment Total Assessment is a certain percentage of the fair market value that is determined by local assessors to be the total taxable value of land and additions on the property. | Land | Improvement |
|---|---|---|---|---|
| 2023 | $6,136 | $83,500 | $17,600 | $65,900 |
| 2022 | $5,910 | $76,470 | $16,120 | $60,350 |
| 2021 | $5,747 | $73,740 | $15,540 | $58,200 |
| 2020 | $5,817 | $73,740 | $15,540 | $58,200 |
| 2019 | $5,602 | $70,130 | $14,780 | $55,350 |
| 2018 | $4,871 | $61,150 | $12,890 | $48,260 |
| 2017 | $4,782 | $59,070 | $12,450 | $46,620 |
| 2016 | $4,687 | $56,690 | $11,950 | $44,740 |
| 2015 | $4,627 | $53,830 | $11,350 | $42,480 |
| 2014 | $4,187 | $48,020 | $10,130 | $37,890 |
| 2013 | $4,145 | $48,350 | $10,200 | $38,150 |
Agents Affiliated with this Home
-
V
Seller's Agent in 2023
Venkata Sanka
Charles Rutenberg Realty of IL
(847) 312-5466
4 in this area
18 Total Sales
-

Buyer's Agent in 2023
Simmi Malhotra
john greene Realtor
(630) 284-9544
14 in this area
118 Total Sales
-

Seller's Agent in 2019
Victoria Holmes
Berkshire Hathaway HomeServices Chicago
(630) 841-7310
246 Total Sales
-

Seller's Agent in 2018
Joe Rozanski
Rozanski Realty
14 in this area
51 Total Sales
Map
Source: Midwest Real Estate Data (MRED)
MLS Number: MRD09952476
APN: 07-19-104-172
- 2432 Reflections Dr Unit T2204
- 772 Panorama Ct Unit T2005
- 2468 Reflections Dr Unit T2401
- 2279 Reflections Dr Unit 1208
- 2311 Tremont Ave Unit 53
- 2578 Crestview Dr
- 31W603 Liberty St
- 515 Declaration Ln Unit 1401
- 931 Asbury Dr Unit 6931
- 2845 Kendridge Ln
- 2433 Stoughton Cir Unit 351004
- 2405 Stoughton Cir Unit 350806
- 2237 Stoughton Dr Unit 1303D
- 905 Burnham Ct
- 32w396 Forest Dr
- 1900 E New York St
- 227 Vaughn Rd
- 2598 Chasewood Ct Unit 47
- 167 Forestview Ct
- 1051 Chadwick Ct






