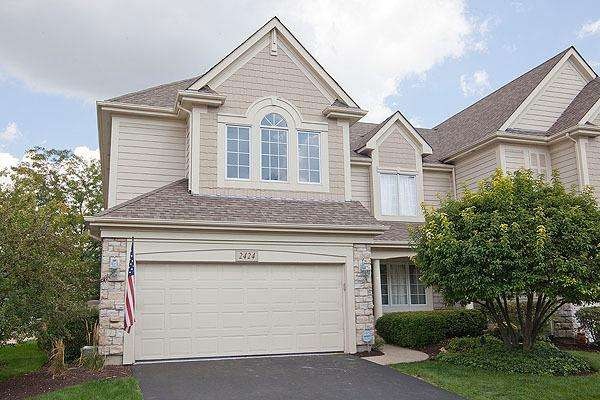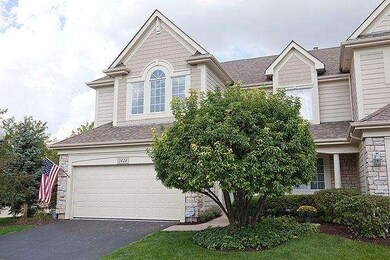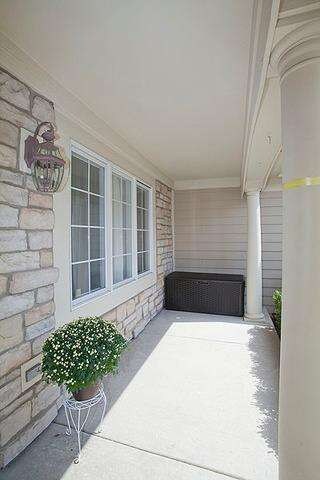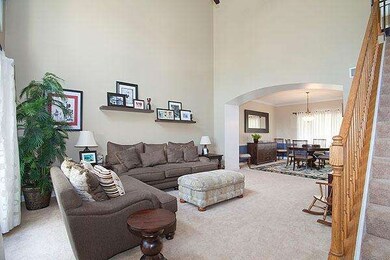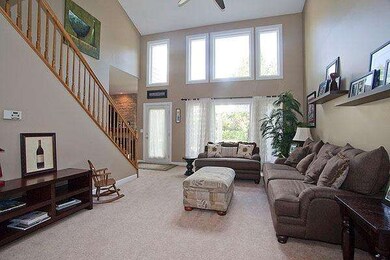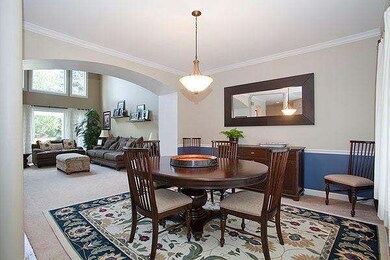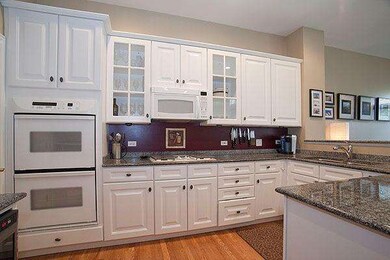
2424 Ridgewood Ct Aurora, IL 60502
Eola Yards NeighborhoodHighlights
- Recreation Room
- Vaulted Ceiling
- Whirlpool Bathtub
- Gwendolyn Brooks Elementary School Rated A
- Wood Flooring
- End Unit
About This Home
As of October 2021Gorgeous, hip three bedroom home in the exclusive Stonebridge Subdivision and esteemed Naperville School #204. Maintenance free, this home offers a free flowing, elegant floor plan perfect for entertaining. It's minutes from the Metra, highway 88 and the new Metea High School. If you're looking for luxury living, this is a MUST SEE. These homes sell quickly, so schedule a showing today.
Last Agent to Sell the Property
@properties Christie's International Real Estate License #475129794 Listed on: 10/06/2012

Townhouse Details
Home Type
- Townhome
Est. Annual Taxes
- $10,664
Year Built
- 2000
HOA Fees
- $340 per month
Parking
- Attached Garage
- Garage Door Opener
- Driveway
- Parking Included in Price
Home Design
- Stone Siding
- Cedar
Interior Spaces
- Vaulted Ceiling
- Skylights
- Wood Burning Fireplace
- Fireplace With Gas Starter
- Den
- Recreation Room
- Storage
- Wood Flooring
Kitchen
- Breakfast Bar
- Walk-In Pantry
- Double Oven
- Microwave
- Dishwasher
- Wine Cooler
- Disposal
Bedrooms and Bathrooms
- Walk-In Closet
- Primary Bathroom is a Full Bathroom
- Dual Sinks
- Whirlpool Bathtub
- Separate Shower
Laundry
- Dryer
- Washer
Finished Basement
- Basement Fills Entire Space Under The House
- Finished Basement Bathroom
- Crawl Space
Utilities
- Forced Air Heating and Cooling System
- Heating System Uses Gas
Additional Features
- Patio
- End Unit
Community Details
Amenities
- Common Area
Pet Policy
- Pets Allowed
Ownership History
Purchase Details
Home Financials for this Owner
Home Financials are based on the most recent Mortgage that was taken out on this home.Purchase Details
Home Financials for this Owner
Home Financials are based on the most recent Mortgage that was taken out on this home.Purchase Details
Purchase Details
Home Financials for this Owner
Home Financials are based on the most recent Mortgage that was taken out on this home.Purchase Details
Purchase Details
Home Financials for this Owner
Home Financials are based on the most recent Mortgage that was taken out on this home.Purchase Details
Home Financials for this Owner
Home Financials are based on the most recent Mortgage that was taken out on this home.Similar Homes in Aurora, IL
Home Values in the Area
Average Home Value in this Area
Purchase History
| Date | Type | Sale Price | Title Company |
|---|---|---|---|
| Warranty Deed | $413,000 | First American Title | |
| Warranty Deed | $375,000 | Citywide Title Corporation | |
| Interfamily Deed Transfer | -- | None Available | |
| Warranty Deed | $386,000 | Ticor Title Ins Co 1998 | |
| Warranty Deed | $365,000 | -- | |
| Warranty Deed | $364,000 | Chicago Title Insurance Co | |
| Corporate Deed | $329,000 | -- |
Mortgage History
| Date | Status | Loan Amount | Loan Type |
|---|---|---|---|
| Previous Owner | $330,400 | New Conventional | |
| Previous Owner | $35,000 | Stand Alone Second | |
| Previous Owner | $308,800 | Purchase Money Mortgage | |
| Previous Owner | $250,000 | Credit Line Revolving | |
| Previous Owner | $150,000 | Credit Line Revolving | |
| Previous Owner | $291,200 | Unknown | |
| Previous Owner | $280,000 | Unknown | |
| Previous Owner | $17,500 | Credit Line Revolving | |
| Previous Owner | $350,000 | No Value Available | |
| Previous Owner | $275,000 | Unknown | |
| Previous Owner | $25,000 | Credit Line Revolving | |
| Previous Owner | $257,000 | No Value Available |
Property History
| Date | Event | Price | Change | Sq Ft Price |
|---|---|---|---|---|
| 10/22/2021 10/22/21 | Sold | $413,000 | -1.2% | $123 / Sq Ft |
| 10/03/2021 10/03/21 | Pending | -- | -- | -- |
| 09/27/2021 09/27/21 | For Sale | $418,000 | +11.5% | $125 / Sq Ft |
| 04/05/2013 04/05/13 | Sold | $375,000 | -6.3% | $112 / Sq Ft |
| 02/16/2013 02/16/13 | Pending | -- | -- | -- |
| 01/29/2013 01/29/13 | Price Changed | $400,000 | -5.9% | $119 / Sq Ft |
| 10/06/2012 10/06/12 | For Sale | $424,900 | -- | $127 / Sq Ft |
Tax History Compared to Growth
Tax History
| Year | Tax Paid | Tax Assessment Tax Assessment Total Assessment is a certain percentage of the fair market value that is determined by local assessors to be the total taxable value of land and additions on the property. | Land | Improvement |
|---|---|---|---|---|
| 2023 | $10,664 | $139,220 | $28,970 | $110,250 |
| 2022 | $9,894 | $123,980 | $25,580 | $98,400 |
| 2021 | $9,634 | $119,560 | $24,670 | $94,890 |
| 2020 | $9,751 | $119,560 | $24,670 | $94,890 |
| 2019 | $9,409 | $113,710 | $23,460 | $90,250 |
| 2018 | $9,660 | $115,370 | $23,930 | $91,440 |
| 2017 | $9,502 | $111,460 | $23,120 | $88,340 |
| 2016 | $9,336 | $106,970 | $22,190 | $84,780 |
| 2015 | $9,245 | $101,570 | $21,070 | $80,500 |
| 2014 | $9,020 | $96,530 | $19,870 | $76,660 |
| 2013 | $8,927 | $97,200 | $20,010 | $77,190 |
Agents Affiliated with this Home
-

Seller's Agent in 2021
Kelly Schmidt
Coldwell Banker Realty
(630) 338-2049
1 in this area
319 Total Sales
-

Buyer's Agent in 2021
Puneet Kapoor
Keller Williams Infinity
(630) 362-2673
4 in this area
192 Total Sales
-

Seller's Agent in 2013
Kim Scott
@ Properties
(630) 484-6775
1 in this area
111 Total Sales
Map
Source: Midwest Real Estate Data (MRED)
MLS Number: MRD08174747
APN: 07-07-314-043
- 2520 Hanford Ln
- 2417 Wentworth Ln
- 1384 Cranbrook Cir
- 1520 Mansfield Dr
- 2026 Highbury Ln
- 1260 Radford Dr
- 1123 Chadwick Ct
- 1187 Barkston Ct
- 2249 Kenyon Ct Unit 45
- 1962 Highbury Ln
- 1265 Radford Dr
- 1834 Highbury Ln
- 2758 Palm Springs Ln
- 1211 Townes Cir
- 2701 Hamman Way
- 1051 Chadwick Ct
- 1681 Harris Dr
- 1177 Heathrow Ln
- 1254 Townes Cir
- 1114 Barkston Ln
