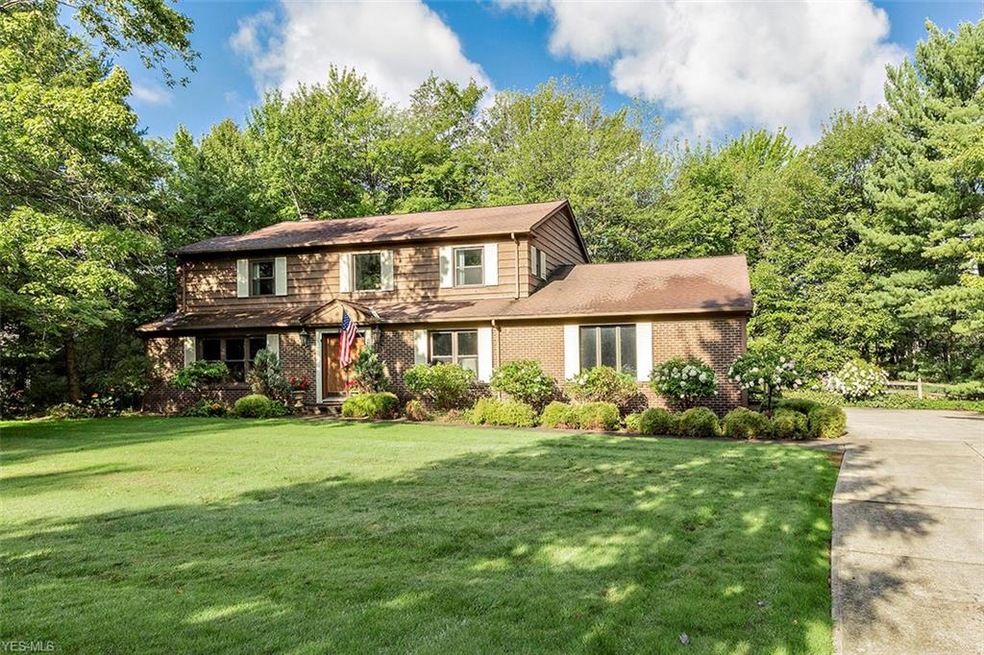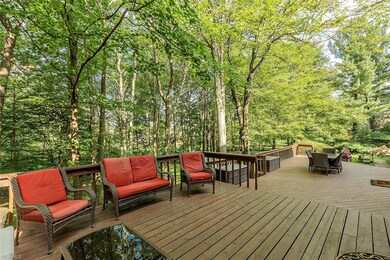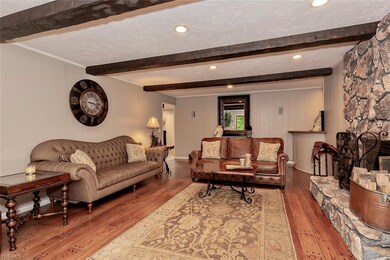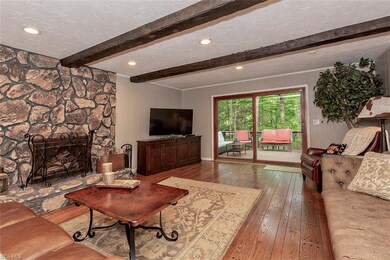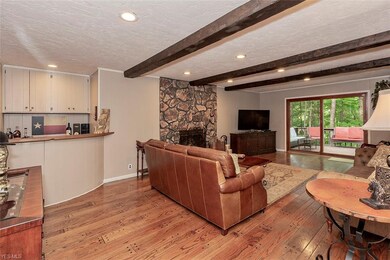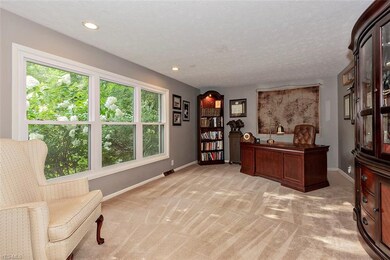
2424 Suffolk Ln Cleveland, OH 44124
Estimated Value: $594,000 - $778,000
Highlights
- View of Trees or Woods
- Colonial Architecture
- Wooded Lot
- Moreland Hills Elementary School Rated A
- Deck
- 1 Fireplace
About This Home
As of December 2019You'll love this centrally located, center hall Colonial on a quiet cul-de-sac street with serene wooded views. This 4 bedroom, 2 full and 2 half bathroom home with a 3 car garage will give you over 4,600 SQFT of generous space to move about (without losing that quaint, cozy atmosphere when it's time to cuddle up by the gas start/wood burning fireplace with a good book). The grand sweeping staircase welcomes you into the formal living and dining rooms that are perfect for entertaining guests. Enjoy the spacious eat-in granite kitchen with stainless steel appliances and terracotta floors that leads out to the large deck and fire pit. This solid home boasts 4 generously sized bedrooms with walk-in closets, newer marble subway surround in the bathroom with dual vanities, a 45' full finished basement with newer carpet, public sewer and all windows have been recently replaced. Situated in a friendly community in the award-winning Orange School District, just minutes to I271, shopping, fine dining, hospitals and downtown Cleveland. 100% Money Back Guarantee offered with this property. Opportunity is knocking here at your next home.
Last Agent to Sell the Property
Berkshire Hathaway HomeServices Professional Realty License #357652 Listed on: 08/19/2019

Last Buyer's Agent
Berkshire Hathaway HomeServices Professional Realty License #357652 Listed on: 08/19/2019

Home Details
Home Type
- Single Family
Year Built
- Built in 1979
Lot Details
- 1 Acre Lot
- Lot Dimensions are 185x185
- Cul-De-Sac
- Wood Fence
- Wooded Lot
Home Design
- Colonial Architecture
- Asphalt Roof
- Cedar
Interior Spaces
- 2-Story Property
- 1 Fireplace
- Views of Woods
- Finished Basement
- Basement Fills Entire Space Under The House
Kitchen
- Built-In Oven
- Cooktop
- Dishwasher
- Disposal
Bedrooms and Bathrooms
- 4 Bedrooms
Laundry
- Dryer
- Washer
Home Security
- Home Security System
- Carbon Monoxide Detectors
Parking
- 3 Car Attached Garage
- Heated Garage
- Garage Drain
- Garage Door Opener
Outdoor Features
- Deck
Utilities
- Forced Air Heating and Cooling System
- Heating System Uses Gas
Community Details
- Cedar Vly Resub Community
Listing and Financial Details
- Assessor Parcel Number 871-07-029
Ownership History
Purchase Details
Home Financials for this Owner
Home Financials are based on the most recent Mortgage that was taken out on this home.Purchase Details
Home Financials for this Owner
Home Financials are based on the most recent Mortgage that was taken out on this home.Purchase Details
Purchase Details
Purchase Details
Purchase Details
Purchase Details
Similar Homes in Cleveland, OH
Home Values in the Area
Average Home Value in this Area
Purchase History
| Date | Buyer | Sale Price | Title Company |
|---|---|---|---|
| Tannous Toufic | $370,000 | First American Title Ins C | |
| Holden Joshua | $345,000 | Boulevard Title Agency | |
| Drabek Sherri Lee | $205,000 | -- | |
| Treuhaft Zigmund | -- | -- | |
| Sunrise Development Co | -- | -- | |
| Lipman Paul Trs | -- | -- | |
| Habersham Assoc | -- | -- |
Mortgage History
| Date | Status | Borrower | Loan Amount |
|---|---|---|---|
| Open | Tannous Toufic | $300,750 | |
| Closed | Tannous Toufic | $314,500 | |
| Previous Owner | Holden Joshua | $349,840 | |
| Previous Owner | Holden Joshua | $356,385 | |
| Previous Owner | Drabek Sherri L | $50,000 |
Property History
| Date | Event | Price | Change | Sq Ft Price |
|---|---|---|---|---|
| 12/27/2019 12/27/19 | Sold | $370,000 | -7.3% | $79 / Sq Ft |
| 11/21/2019 11/21/19 | Pending | -- | -- | -- |
| 10/29/2019 10/29/19 | Price Changed | $399,000 | -1.5% | $85 / Sq Ft |
| 10/10/2019 10/10/19 | Price Changed | $405,000 | -4.7% | $87 / Sq Ft |
| 09/13/2019 09/13/19 | Price Changed | $425,000 | -2.3% | $91 / Sq Ft |
| 08/19/2019 08/19/19 | For Sale | $435,000 | +26.1% | $93 / Sq Ft |
| 07/28/2014 07/28/14 | Sold | $345,000 | -1.4% | $108 / Sq Ft |
| 07/28/2014 07/28/14 | Pending | -- | -- | -- |
| 05/31/2014 05/31/14 | For Sale | $350,000 | -- | $110 / Sq Ft |
Tax History Compared to Growth
Tax History
| Year | Tax Paid | Tax Assessment Tax Assessment Total Assessment is a certain percentage of the fair market value that is determined by local assessors to be the total taxable value of land and additions on the property. | Land | Improvement |
|---|---|---|---|---|
| 2024 | $11,338 | $199,745 | $45,500 | $154,245 |
| 2023 | $9,138 | $133,390 | $54,180 | $79,210 |
| 2022 | $9,153 | $133,390 | $54,180 | $79,210 |
| 2021 | $9,062 | $133,390 | $54,180 | $79,210 |
| 2020 | $9,926 | $136,360 | $52,610 | $83,760 |
| 2019 | $9,606 | $389,600 | $150,300 | $239,300 |
| 2018 | $9,552 | $136,360 | $52,610 | $83,760 |
| 2017 | $8,906 | $120,750 | $35,910 | $84,840 |
| 2016 | $8,807 | $120,750 | $35,910 | $84,840 |
| 2015 | $15,497 | $120,750 | $35,910 | $84,840 |
| 2014 | $15,497 | $137,100 | $35,910 | $101,190 |
Agents Affiliated with this Home
-
Paul Blumberg

Seller's Agent in 2019
Paul Blumberg
Berkshire Hathaway HomeServices Professional Realty
1 in this area
93 Total Sales
-
Erin Helwagen

Seller Co-Listing Agent in 2019
Erin Helwagen
Howard Hanna
(330) 807-8110
1 Total Sale
-
Nadia Groedel
N
Seller's Agent in 2014
Nadia Groedel
Howard Hanna
(216) 389-2826
1 in this area
35 Total Sales
-
Sylvia Incorvaia

Buyer's Agent in 2014
Sylvia Incorvaia
EXP Realty, LLC.
(216) 316-1893
2,694 Total Sales
Map
Source: MLS Now
MLS Number: 4125363
APN: 871-07-029
- 2530 Edgewood Trace
- 2540 Edgewood Trace
- 2550 Edgewood Trace
- 2552 Edgewood Trace
- 2405 Edgewood Trace
- 2401 Edgewood Trace
- 2431 Edgewood Trace
- S/L 1 Bridgeport Way
- 30751 Ainsworth Dr
- 43 Bridgeport Way
- 46 Bridgeport Way
- 30700 Ainsworth Dr
- 2104 Glouchester Dr
- 28725 Settlers Ln
- 30699 Gates Mills Blvd
- 29999 Fairmount Blvd
- 29925 Fairmount Blvd
- 29799 Fairmount Blvd
- 5960 Cantwell Dr
- 1838 Drayton Dr
- 2424 Suffolk Ln
- 2436 Suffolk Ln
- 2412 Suffolk Ln
- 29900 Cedar Rd
- 2423 Suffolk Ln
- SL 133 Rembrandt Ln
- SL 179 Sterling Lake
- S/L 174 Monet Place
- SL 175 Monet Place
- SL 180 Monet Place
- 2411 Suffolk Ln
- 2435 Suffolk Ln
- S/L 7 Bridgeport Way
- S/L 10 Bridgeport Way
- 2460 Suffolk Ln
- 29800 Cedar Rd
- SL 2 Magnolia Oval
- SL Magnolia Oval
- 2455 Suffolk Ln
- 860 Magnolia Oval
