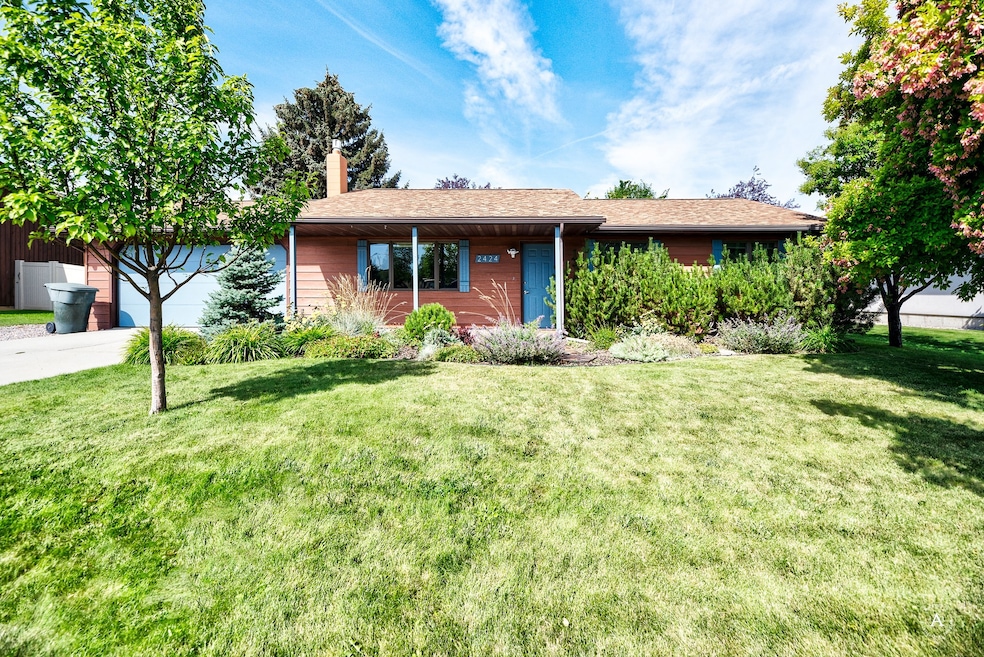2424 Teakwood Ln Helena, MT 59601
North West NeighborhoodEstimated payment $2,626/month
Highlights
- Open Floorplan
- No HOA
- 2 Car Attached Garage
- 1 Fireplace
- Front Porch
- Patio
About This Home
Pride of ownership throughout entire property for this single level ranch home. Home has an amazing fully fenced backyard for pets and entertaining. Open floor plan with master bedroom, master bath, 2 additional guest bedrooms. Attached 2 car garage. Located across from Bill Roberts Golf Course. Must see to appreciate. Home has been through inspection and passed with flying colors.
Listing Agent
Century 21 Heritage Realty - Helena License #RRE-RBS-LIC-17287 Listed on: 06/17/2025

Home Details
Home Type
- Single Family
Est. Annual Taxes
- $3,633
Year Built
- Built in 1982
Lot Details
- 0.26 Acre Lot
- Wood Fence
- Back Yard Fenced
- Level Lot
- Property is zoned Single-Family
Parking
- 2 Car Attached Garage
- Garage Door Opener
- On-Street Parking
Home Design
- Poured Concrete
- Asphalt Roof
- Aluminum Siding
Interior Spaces
- 1,092 Sq Ft Home
- Property has 1 Level
- Open Floorplan
- 1 Fireplace
- Awning
- Basement
- Crawl Space
- Washer Hookup
Kitchen
- Oven or Range
- Microwave
- Dishwasher
Bedrooms and Bathrooms
- 3 Bedrooms
- 2 Full Bathrooms
Outdoor Features
- Patio
- Shed
- Rain Gutters
- Front Porch
Utilities
- Baseboard Heating
- High Speed Internet
- Phone Available
- Cable TV Available
Community Details
- No Home Owners Association
Listing and Financial Details
- Assessor Parcel Number 05188724103070000
Map
Home Values in the Area
Average Home Value in this Area
Tax History
| Year | Tax Paid | Tax Assessment Tax Assessment Total Assessment is a certain percentage of the fair market value that is determined by local assessors to be the total taxable value of land and additions on the property. | Land | Improvement |
|---|---|---|---|---|
| 2025 | $2,128 | $402,900 | $0 | $0 |
| 2024 | $3,124 | $326,300 | $0 | $0 |
| 2023 | $3,595 | $326,300 | $0 | $0 |
| 2022 | $2,977 | $224,800 | $0 | $0 |
| 2021 | $2,494 | $224,800 | $0 | $0 |
| 2020 | $2,995 | $223,500 | $0 | $0 |
| 2019 | $2,996 | $223,500 | $0 | $0 |
| 2018 | $2,621 | $194,500 | $0 | $0 |
| 2017 | $1,940 | $194,500 | $0 | $0 |
| 2016 | $2,338 | $192,000 | $0 | $0 |
| 2015 | $1,953 | $192,000 | $0 | $0 |
| 2014 | $1,780 | $96,884 | $0 | $0 |
Property History
| Date | Event | Price | Change | Sq Ft Price |
|---|---|---|---|---|
| 09/02/2025 09/02/25 | Price Changed | $439,900 | -2.2% | $403 / Sq Ft |
| 06/17/2025 06/17/25 | For Sale | $449,900 | +5.9% | $412 / Sq Ft |
| 11/06/2023 11/06/23 | Sold | -- | -- | -- |
| 09/20/2023 09/20/23 | For Sale | $425,000 | +64.1% | $389 / Sq Ft |
| 01/06/2020 01/06/20 | Sold | -- | -- | -- |
| 11/13/2019 11/13/19 | For Sale | $259,000 | -- | $237 / Sq Ft |
Purchase History
| Date | Type | Sale Price | Title Company |
|---|---|---|---|
| Warranty Deed | -- | Helena Abstract & Title Compan | |
| Warranty Deed | -- | Helena Abstract & Title Co | |
| Personal Reps Deed | -- | Helena Abstract & Title Co |
Mortgage History
| Date | Status | Loan Amount | Loan Type |
|---|---|---|---|
| Previous Owner | $208,800 | New Conventional | |
| Previous Owner | $315,000 | Reverse Mortgage Home Equity Conversion Mortgage | |
| Closed | $0 | Purchase Money Mortgage |
Source: Montana Regional MLS
MLS Number: 30052059
APN: 05-1887-24-1-03-07-0000
- 2509 Teakwood Ln
- 99 Greenwood Dr
- 120 Greenwood Dr
- 108 Ridgewood Ln
- 1026 Waukesha Ave
- 3 Michael Ct
- 246 Hartley St
- 640 Hollins Ave
- 32 Cloverview Dr
- TBD (Lot 12) Waukesha Ave
- 2557 Primrose Ln
- 137 Elmwood Ln
- 1420 Waukesha Ave
- 1626 Henderson St
- 416 W Custer Ave
- 2553 Mchugh Ln
- 271 Northgate Loop
- 1224 Wilder Ave
- 364 Northgate Loop
- 455 Russell Ln
- 1901 Grant St
- 921 Waukesha Ave
- 1626 Hudson St Unit C
- 225 Northgate Loop Unit 225
- 223 Northgate Loop Unit 223
- 1227 Hauser Blvd
- 1511 Knight St
- 1215 Walnut St
- 1319 Walnut St
- 410 Grizz Ave
- 2045 N Sanders St
- 2845 N Sanders St
- 995 Silverette St Unit A
- 1430 E Lyndale Ave
- 1626 Walnut St Unit 1628 Walnut Street
- 408 E 6th Ave Unit 408 East 6th Avenue
- 1011 11th Ave
- 12 S Ewing St Unit 2
- 1930 Tiger Ave
- 2300 Deerfield Ln






