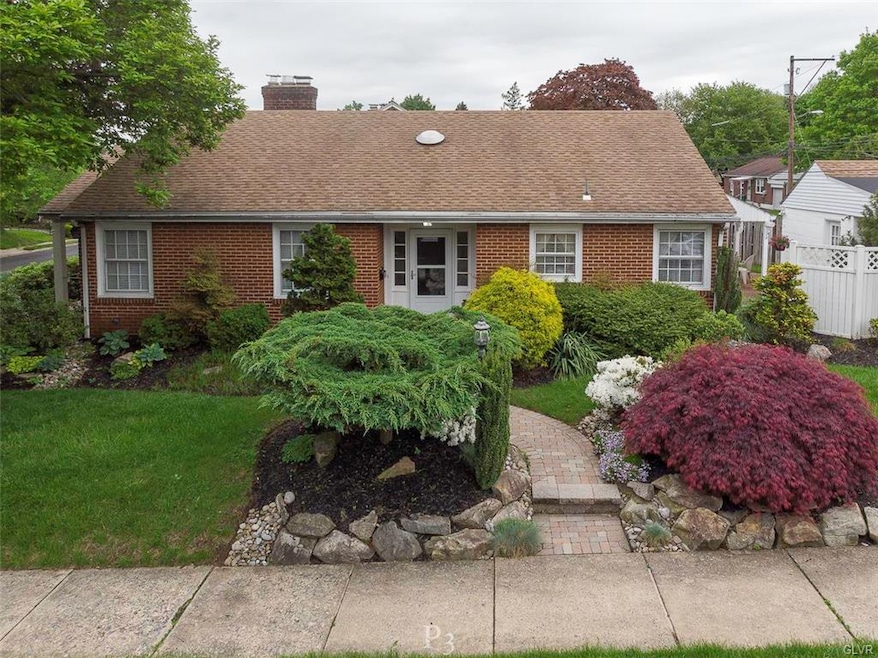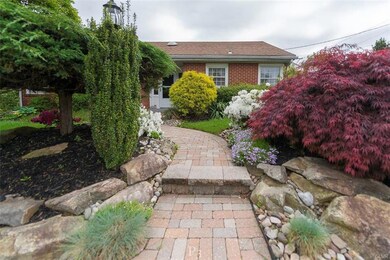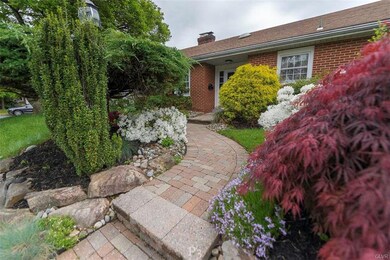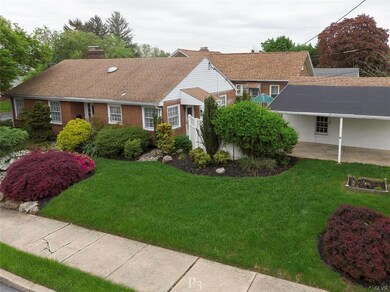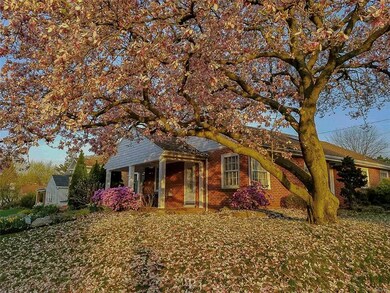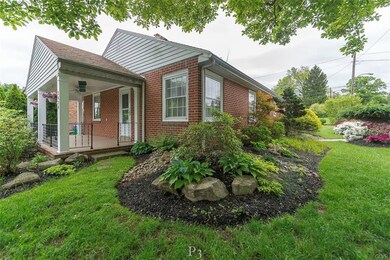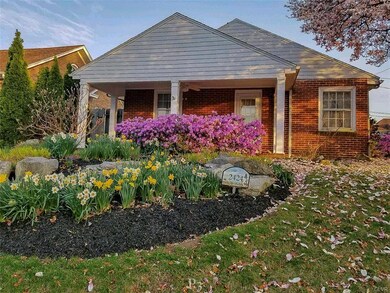
2424 Walnut St Allentown, PA 18104
West End Allentown NeighborhoodHighlights
- Pond
- Wood Flooring
- Covered patio or porch
- Living Room with Fireplace
- Corner Lot
- 4-minute walk to Cedar Beach Park
About This Home
As of July 2019Follow the paver walkway, lush gardens, & beautiful flowers as you enter this WEST END BEAUTY! This ranch home has been meticulously maintained with newly refinished wood floors, updated bath & kitchen. NEW WASHER, DRYER, DISHWASHER, ELECTRIC PANEL, NEST THERMOSTATS. Livingroom has a wood burning fireplace and door to enjoy a morning coffee in the front covered patio. Two ample and bright bedrooms with closets and ceiling fans in each. The spacious kitchen has plenty of cabinets w/a floor to ceiling pantry & granite counters. Overlook the professionally landscaped gardens from one of 4 kitchen windows! The door off the kitchen leads to brick paver patio, partial fence for privacy, garden & pond. Basement has been professionally finished with an egress window and a large closet; this area could be used as a third bedroom or recreation room. Crawl space has been waterproofed offering a large storage area. One car garage and adjacent carport.
Last Agent to Sell the Property
Martha Prieto
Coldwell Banker Heritage R E Listed on: 05/08/2019
Home Details
Home Type
- Single Family
Est. Annual Taxes
- $4,124
Year Built
- Built in 1956
Lot Details
- 6,808 Sq Ft Lot
- Corner Lot
- Level Lot
- Property is zoned R-L-Low Density Residential
Home Design
- Brick Exterior Construction
- Asphalt Roof
Interior Spaces
- 1,229 Sq Ft Home
- 1-Story Property
- Ceiling Fan
- Living Room with Fireplace
- Dining Area
- Attic Fan
Kitchen
- Electric Oven
- Dishwasher
Flooring
- Wood
- Tile
- Vinyl
Bedrooms and Bathrooms
- 2 Bedrooms
- 1 Full Bathroom
Laundry
- Laundry on lower level
- Washer and Dryer Hookup
Partially Finished Basement
- Basement Fills Entire Space Under The House
- Crawl Space
- Basement with some natural light
Parking
- 2 Car Detached Garage
- Carport
- On-Street Parking
- Off-Street Parking
Outdoor Features
- Pond
- Covered patio or porch
Utilities
- Central Air
- Heating System Uses Oil
- 101 to 200 Amp Service
- Electric Water Heater
Listing and Financial Details
- Assessor Parcel Number 549615395287001
Similar Homes in Allentown, PA
Home Values in the Area
Average Home Value in this Area
Property History
| Date | Event | Price | Change | Sq Ft Price |
|---|---|---|---|---|
| 07/12/2019 07/12/19 | Sold | $205,000 | -4.7% | $167 / Sq Ft |
| 05/29/2019 05/29/19 | Pending | -- | -- | -- |
| 05/09/2019 05/09/19 | Price Changed | $215,000 | -0.4% | $175 / Sq Ft |
| 05/08/2019 05/08/19 | For Sale | $215,900 | +48.9% | $176 / Sq Ft |
| 09/30/2014 09/30/14 | Sold | $145,000 | -8.1% | $118 / Sq Ft |
| 08/04/2014 08/04/14 | Pending | -- | -- | -- |
| 07/02/2014 07/02/14 | For Sale | $157,700 | -- | $128 / Sq Ft |
Tax History Compared to Growth
Agents Affiliated with this Home
-
M
Seller's Agent in 2019
Martha Prieto
Coldwell Banker Heritage R E
-
Arnaldo Gutierrez
A
Buyer's Agent in 2019
Arnaldo Gutierrez
Allentown City Realty
(484) 860-0114
2 in this area
40 Total Sales
-
Noelle Seaton

Seller's Agent in 2014
Noelle Seaton
NextHome Legacy Real Estate
(973) 518-0510
3 in this area
45 Total Sales
Map
Source: Greater Lehigh Valley REALTORS®
MLS Number: 608473
- 303 College Dr
- 226 N 27th St
- 2730 W Chew St Unit 2736
- 2895 Hamilton Blvd Unit 104
- 2705 Gordon St
- 812 Miller St
- 2702-2710 Liberty St
- 2440 W Allen St
- 2707 W Liberty St Unit 2709
- 1840 W Turner St
- 871 Robin Hood Dr
- 330 S 18th St
- 418 S 18th St
- 127 N 31st St
- 525-527 N Main St
- 525 N Main St Unit 527
- 2441 W Tilghman St
- 81 S Cedar Crest Blvd
- 131 N 17th St
- 732 N Saint Lucas St
