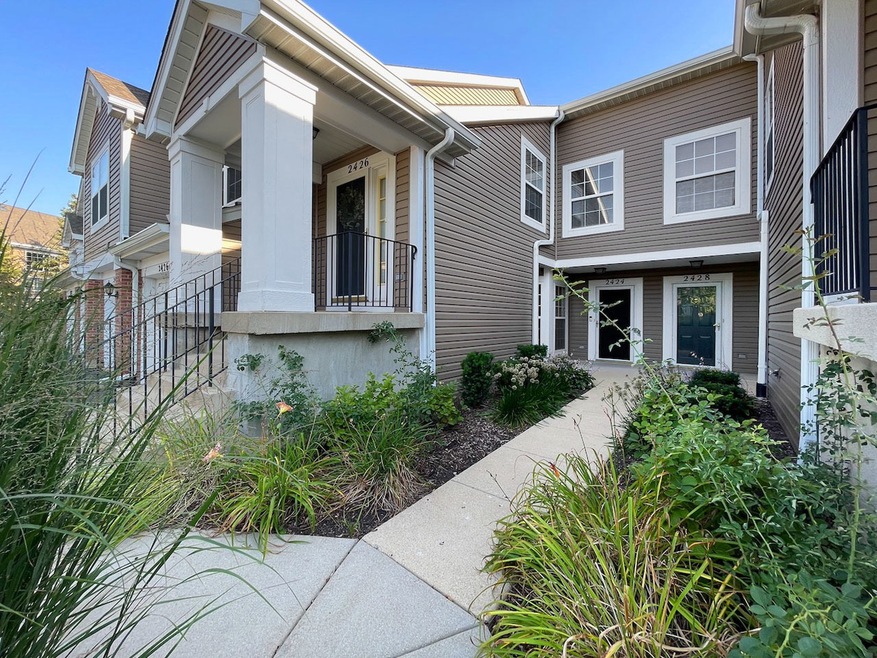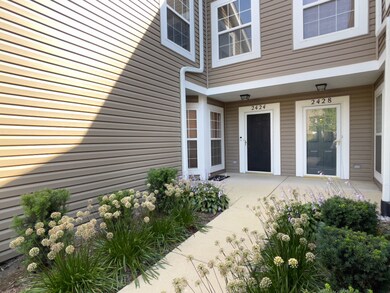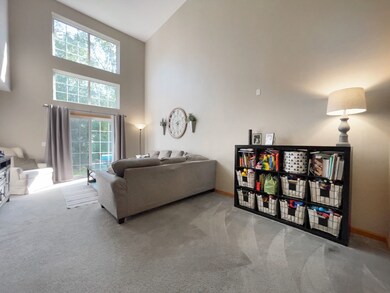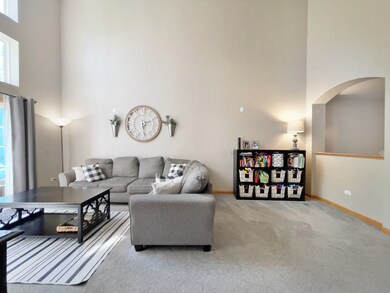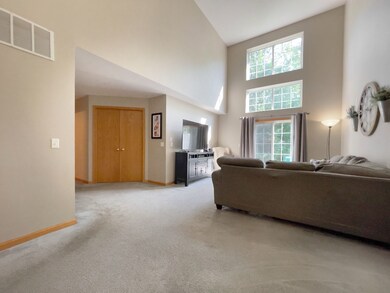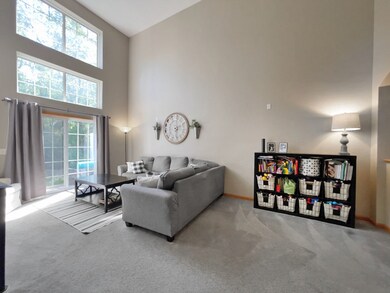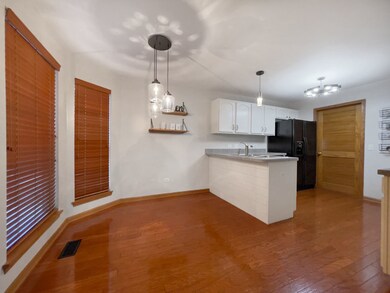
2424 Wilton Ln Unit 5603 Aurora, IL 60502
Big Woods Marmion NeighborhoodHighlights
- Vaulted Ceiling
- Wood Flooring
- Resident Manager or Management On Site
- Gwendolyn Brooks Elementary School Rated A
- 1 Car Attached Garage
- Entrance Foyer
About This Home
As of September 2024Love where you live! This beautiful ranch style townhome features a beautiful wooded view on a quiet street, yet so close to I88. Wonderful open floor plan with large kitchen that boasts separate eating area, pantry, hardwood floor and white cabinets. Two story living room lets in all the light and has sliding glass doors that step out to a private patio. The master bedroom has a ceiling fan, large walk-in closet, and huge bathroom. The second bedroom has double doors that would make it the perfect home office or den. Attached garage means you never have to carry your groceries in the snow, and large laundry area also offers additional storage. Located in the acclaimed School District 204, this truly is the home you have been waiting for. Rentals are allowed so this maybe just what an investor is looking for.
Last Agent to Sell the Property
J.W. Reedy Realty License #475115397 Listed on: 08/28/2024
Property Details
Home Type
- Condominium
Est. Annual Taxes
- $4,554
Year Built
- Built in 2002
HOA Fees
- $234 Monthly HOA Fees
Parking
- 1 Car Attached Garage
- Garage Door Opener
- Parking Included in Price
Home Design
- Ranch Property
Interior Spaces
- 1,321 Sq Ft Home
- 1-Story Property
- Vaulted Ceiling
- Entrance Foyer
- Wood Flooring
Bedrooms and Bathrooms
- 2 Bedrooms
- 2 Potential Bedrooms
- Bathroom on Main Level
- 2 Full Bathrooms
Laundry
- Laundry on main level
- Washer and Dryer Hookup
Schools
- Brooks Elementary School
- Granger Middle School
- Metea Valley High School
Utilities
- Forced Air Heating and Cooling System
- Heating System Uses Natural Gas
Listing and Financial Details
- Homeowner Tax Exemptions
Community Details
Overview
- Association fees include insurance, exterior maintenance, snow removal
- 8 Units
- Any Association, Phone Number (630) 748-8310
- Parkside At Countryside Subdivision, Sorrel Floorplan
- Property managed by Advocate
Pet Policy
- Dogs and Cats Allowed
Security
- Resident Manager or Management On Site
Ownership History
Purchase Details
Home Financials for this Owner
Home Financials are based on the most recent Mortgage that was taken out on this home.Purchase Details
Home Financials for this Owner
Home Financials are based on the most recent Mortgage that was taken out on this home.Purchase Details
Home Financials for this Owner
Home Financials are based on the most recent Mortgage that was taken out on this home.Similar Homes in Aurora, IL
Home Values in the Area
Average Home Value in this Area
Purchase History
| Date | Type | Sale Price | Title Company |
|---|---|---|---|
| Warranty Deed | $270,000 | First American Title | |
| Interfamily Deed Transfer | -- | First American Title | |
| Warranty Deed | $151,000 | First American Title |
Mortgage History
| Date | Status | Loan Amount | Loan Type |
|---|---|---|---|
| Open | $256,500 | New Conventional | |
| Previous Owner | $6,669 | VA | |
| Previous Owner | $140,415 | FHA | |
| Previous Owner | $142,800 | Unknown | |
| Previous Owner | $140,910 | FHA |
Property History
| Date | Event | Price | Change | Sq Ft Price |
|---|---|---|---|---|
| 09/30/2024 09/30/24 | Sold | $270,000 | +3.8% | $204 / Sq Ft |
| 09/01/2024 09/01/24 | Pending | -- | -- | -- |
| 08/28/2024 08/28/24 | For Sale | $260,000 | -- | $197 / Sq Ft |
Tax History Compared to Growth
Tax History
| Year | Tax Paid | Tax Assessment Tax Assessment Total Assessment is a certain percentage of the fair market value that is determined by local assessors to be the total taxable value of land and additions on the property. | Land | Improvement |
|---|---|---|---|---|
| 2023 | $4,554 | $64,040 | $18,170 | $45,870 |
| 2022 | $4,654 | $61,500 | $17,450 | $44,050 |
| 2021 | $4,522 | $59,310 | $16,830 | $42,480 |
| 2020 | $4,578 | $59,310 | $16,830 | $42,480 |
| 2019 | $4,404 | $56,410 | $16,010 | $40,400 |
| 2018 | $3,927 | $50,460 | $14,320 | $36,140 |
| 2017 | $3,851 | $48,740 | $13,830 | $34,910 |
| 2016 | $3,770 | $46,770 | $13,270 | $33,500 |
| 2015 | $3,715 | $44,410 | $12,600 | $31,810 |
| 2014 | $3,912 | $45,260 | $12,840 | $32,420 |
| 2013 | $3,873 | $45,570 | $12,930 | $32,640 |
Agents Affiliated with this Home
-
Sue Pearce

Seller's Agent in 2024
Sue Pearce
J.W. Reedy Realty
(630) 675-9979
1 in this area
162 Total Sales
-
Amy Finnegan
A
Seller Co-Listing Agent in 2024
Amy Finnegan
J.W. Reedy Realty
(630) 629-0016
1 in this area
38 Total Sales
-
Srinivas Ravula
S
Buyer's Agent in 2024
Srinivas Ravula
Raavstar, Inc.
(630) 922-7678
3 in this area
103 Total Sales
Map
Source: Midwest Real Estate Data (MRED)
MLS Number: 12150242
APN: 07-06-215-029
- 2442 Wilton Ln Unit 5596
- 2513 Prairieview Ln S
- 2674 Stanton Ct S Unit 4
- 2677 Stanton Ct S Unit 4
- 2610 Barley Ct
- 2611 Newton Ct
- 2661 Prairieview Ln S Unit 4
- 2449 Wydown Ln Unit 4
- 2615 Prairieview Ln
- 2732 Wilshire Ct
- 2739 Wilshire Ct
- 2695 Stoneybrook Ln
- 2351 Foxmoor Ln Unit 5421
- 2739 Borkshire Ln Unit 5385
- 2156 Red Maple Ln Unit 2
- 2747 Charter Oak Dr Unit 2
- 2463 Red Bud Ct
- 2466 Sunlight Ct Unit 6
- 2374 Handley Ln Unit 1
- 2793 Nicole Cir
