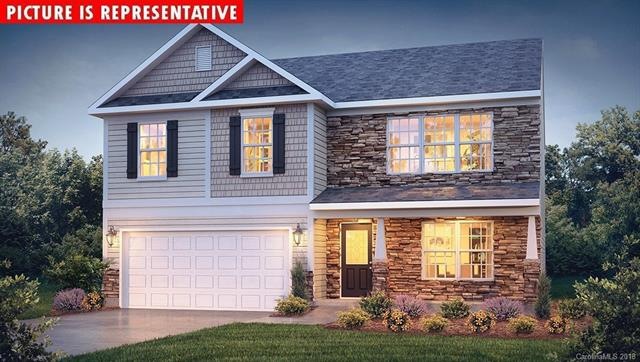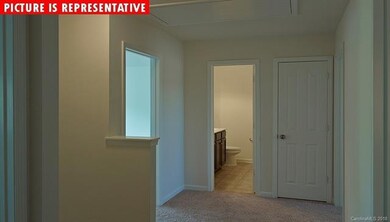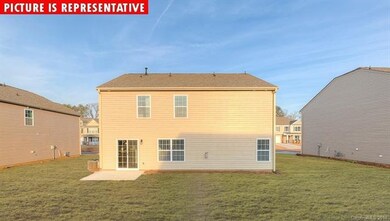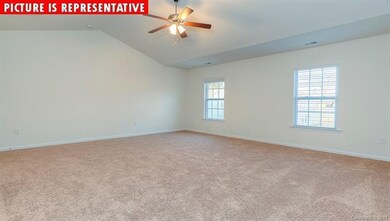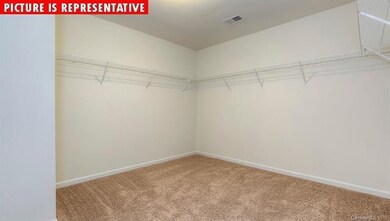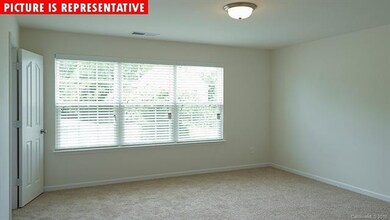
2425 Alex Ryan Dr Unit 43 Charlotte, NC 28216
Sunset Road NeighborhoodEstimated Value: $382,559 - $422,000
Highlights
- Under Construction
- Fireplace
- Attached Garage
- Wood Flooring
About This Home
As of June 2018Charleston B floor plan with Master on 2nd floor, Builder is offering buyer promotions of closing cost/prepaids up to 2.5% paid plus our Advantage Package(Stainless steel Appliances including Double door Fridge, Microwave, Smooth top stove, Garage door opener, 2" blinds & Birch Cabinets) Must use pref. lender to qualify for promotions. An incredible value with all the benefits of new construction and a 10 yr structural Home Warranty.
Last Agent to Sell the Property
Jerry Harwell
Distinctly U Realty LLC License #193162 Listed on: 02/13/2018
Home Details
Home Type
- Single Family
Year Built
- Built in 2018 | Under Construction
Lot Details
- 5,663
Parking
- Attached Garage
Home Design
- Slab Foundation
- Vinyl Siding
Interior Spaces
- 3 Full Bathrooms
- Fireplace
- Pull Down Stairs to Attic
Flooring
- Wood
- Vinyl
Community Details
- Built by DR HORTON
Listing and Financial Details
- Assessor Parcel Number LOT 43
Ownership History
Purchase Details
Purchase Details
Home Financials for this Owner
Home Financials are based on the most recent Mortgage that was taken out on this home.Similar Homes in Charlotte, NC
Home Values in the Area
Average Home Value in this Area
Purchase History
| Date | Buyer | Sale Price | Title Company |
|---|---|---|---|
| Jean Francois Marie C | -- | None Available | |
| Jean Francois Marie C | $233,000 | None Available |
Mortgage History
| Date | Status | Borrower | Loan Amount |
|---|---|---|---|
| Open | Jean Francois Marie C | $100,000 |
Property History
| Date | Event | Price | Change | Sq Ft Price |
|---|---|---|---|---|
| 06/26/2018 06/26/18 | Sold | $232,525 | +2.0% | $93 / Sq Ft |
| 02/13/2018 02/13/18 | Pending | -- | -- | -- |
| 02/13/2018 02/13/18 | For Sale | $227,930 | -- | $91 / Sq Ft |
Tax History Compared to Growth
Tax History
| Year | Tax Paid | Tax Assessment Tax Assessment Total Assessment is a certain percentage of the fair market value that is determined by local assessors to be the total taxable value of land and additions on the property. | Land | Improvement |
|---|---|---|---|---|
| 2023 | $2,834 | $367,400 | $56,000 | $311,400 |
| 2022 | $2,184 | $226,300 | $40,000 | $186,300 |
| 2021 | $2,298 | $226,300 | $40,000 | $186,300 |
| 2020 | $2,291 | $226,300 | $40,000 | $186,300 |
| 2019 | $2,275 | $226,300 | $40,000 | $186,300 |
| 2018 | $335 | $0 | $0 | $0 |
Agents Affiliated with this Home
-
J
Seller's Agent in 2018
Jerry Harwell
Distinctly U Realty LLC
(704) 453-6434
97 Total Sales
-
Tommy Hill

Buyer's Agent in 2018
Tommy Hill
Your House Pros
(202) 270-0060
66 Total Sales
Map
Source: Canopy MLS (Canopy Realtor® Association)
MLS Number: CAR3359900
APN: 037-105-07
- 6640 Autumn Gate Ln
- 4328 Frank Vance Rd
- 7221 Beatties Ford Rd
- 9624 Langston Mill Rd
- 4315 Barnside Ln
- 9163 Trinity Rd
- 5115 Orchardview Way Unit 24
- 5111 Orchardview Way Unit 25
- 4710 Lakeview Rd Unit Lot 10
- 5103 Orchardview Way Unit 27
- 4714 Lakeview Rd Unit 11
- 4017 Cowboy Ln
- 4706 Lakeview Rd Unit 9
- 4724 Lakeview Rd Unit 26
- 6233 Patric Alan Ct
- 8209 Bella Vista Ct
- 2600 Gemway Dr
- 6017 Sierra Dr
- 1715 Coral Bark Ln Unit KH04
- 1703 Coral Bark Ln Unit KH01
- 2425 Alex Ryan Dr Unit 43
- 2421 Alex Ryan Dr Unit 44
- 2429 Alex Ryan Dr Unit 42
- 2415 Alex Ryan Dr Unit 45
- 2433 Alex Ryan Dr Unit 41
- 2428 Alex Ryan Dr Unit 32
- 2428 Alex Ryan Dr
- 2409 Alex Ryan Dr Unit 46
- 2416 Alex Ryan Dr Unit 31
- 2503 Alex Ryan Dr Unit 40
- 2412 Alex Ryan Dr Unit 30
- 2502 Alex Ryan Dr Unit 33
- 3930 Frank Vance Rd Unit 48
- 2405 Alex Ryan Dr Unit 47
- 2408 Alex Ryan Dr Unit 29
- 2408 Alex Ryan Dr
- 4002 Frank Vance Rd Unit 49
- 2506 Alex Ryan Dr
- 2507 Alex Ryan Dr Unit 39
- 2404 Alex Ryan Dr Unit 28
