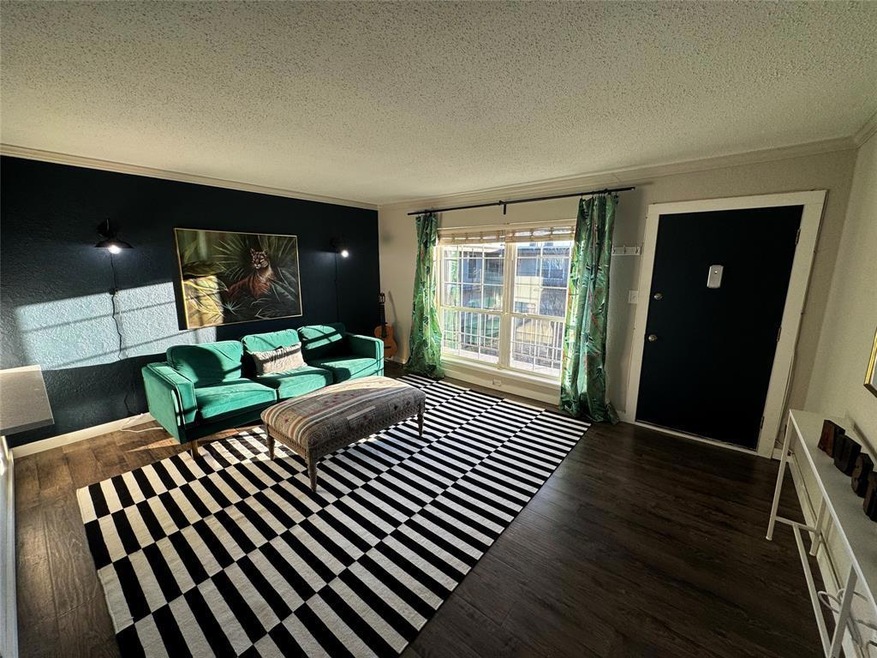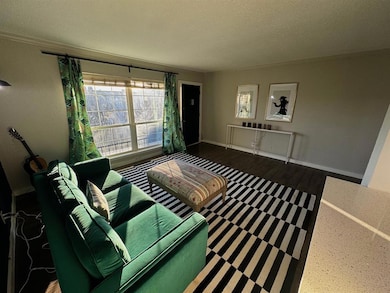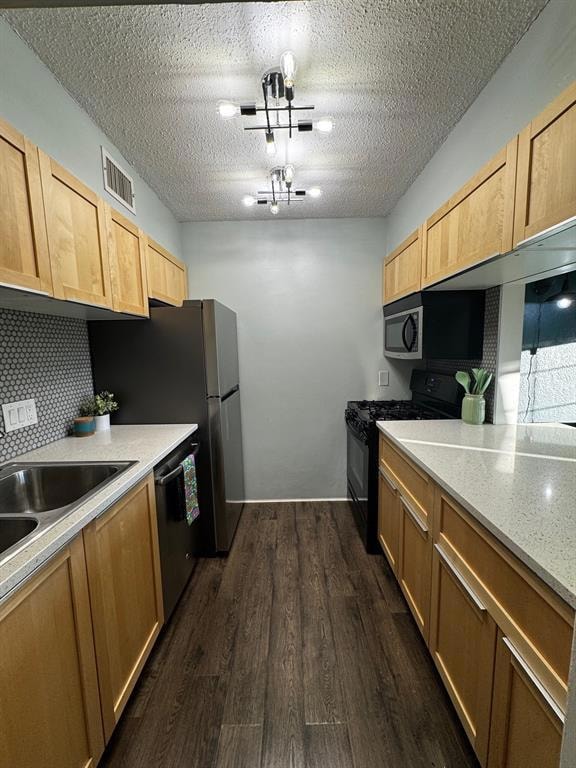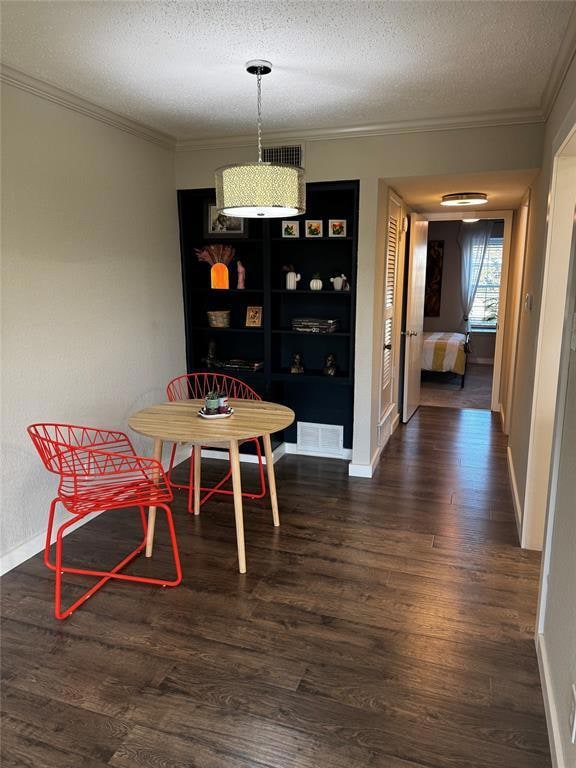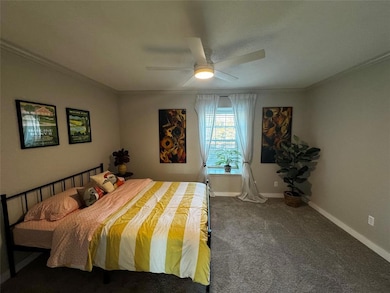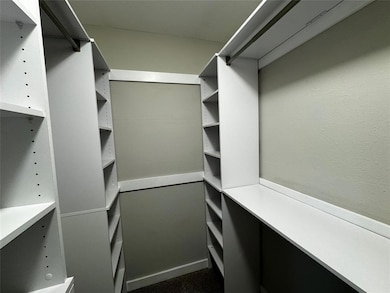The Summit Condominiums 2425 Ashdale Dr Unit 101 Austin, TX 78757
North Shoal Creek NeighborhoodHighlights
- Popular Property
- Clubhouse
- Main Floor Primary Bedroom
- Anderson High School Rated A
- Wood Flooring
- Community Pool
About This Home
Completely renovated, modern, and open floor plan spacious 1 bedroom condo located on the top/third floor in a quiet and friendly community. Bedroom has two walk-in closets with built-in clothing storage drawers and shelving. Beautiful courtyard with a pool, clubhouse, and plenty of parking. Cozy and energy efficient unit with new windows and water utilities are included. Google fiber internet available. Options to buy available too. Great central Austin location close to numerous shops, restaurants, and the Alamo Drafthouse cinema
Condo Details
Home Type
- Condominium
Year Built
- Built in 1969
Lot Details
- South Facing Home
Home Design
- Slab Foundation
- Tar and Gravel Roof
- Flat Tile Roof
- Wood Siding
Interior Spaces
- 657 Sq Ft Home
- 1-Story Property
- Bookcases
- Window Treatments
Kitchen
- Free-Standing Gas Range
- Microwave
- Dishwasher
- Disposal
Flooring
- Wood
- Tile
Bedrooms and Bathrooms
- 1 Primary Bedroom on Main
- Walk-In Closet
- 1 Full Bathroom
Parking
- 3 Parking Spaces
- Open Parking
Schools
- Pillow Elementary School
- Burnet Middle School
- Anderson High School
Utilities
- Central Air
- Heating System Uses Natural Gas
- Natural Gas Connected
Listing and Financial Details
- Security Deposit $1,000
- Tenant pays for all utilities
- The owner pays for association fees
- 12 Month Lease Term
- $55 Application Fee
- Assessor Parcel Number 02390617010111
Community Details
Overview
- Property has a Home Owners Association
- 100 Units
- Summit Condo Amd Subdivision
Amenities
- Common Area
- Clubhouse
- Laundry Facilities
- Community Mailbox
Recreation
- Community Pool
Pet Policy
- Pets allowed on a case-by-case basis
- Pet Deposit $700
Map
About The Summit Condominiums
Source: Unlock MLS (Austin Board of REALTORS®)
MLS Number: 4661251
APN: 02390617010111
- 2425 Ashdale Dr Unit 18
- 2425 Ashdale Dr Unit 101
- 2425 Ashdale Dr Unit 78
- 2450 Ashdale Dr Unit B211
- 2450 Ashdale Dr Unit D206
- 2500 Steck Ave Unit 9
- 2500 Steck Ave Unit 13
- 2004 Teakwood Dr
- 8014 Stillwood Ln
- 8301 Weyburn Dr
- 2001 W Anderson Ln Unit 106
- 2001 W Anderson Ln Unit 227
- 2001 W Anderson Ln Unit 239
- 2001 W Anderson Ln Unit 228
- 2001 W Anderson Ln Unit 110
- 7685 Northcross Dr Unit 304
- 7685 Northcross Dr Unit 805
- 7685 Northcross Dr Unit 728
- 7685 Northcross Dr Unit 623
- 7685 Northcross Dr Unit 126
