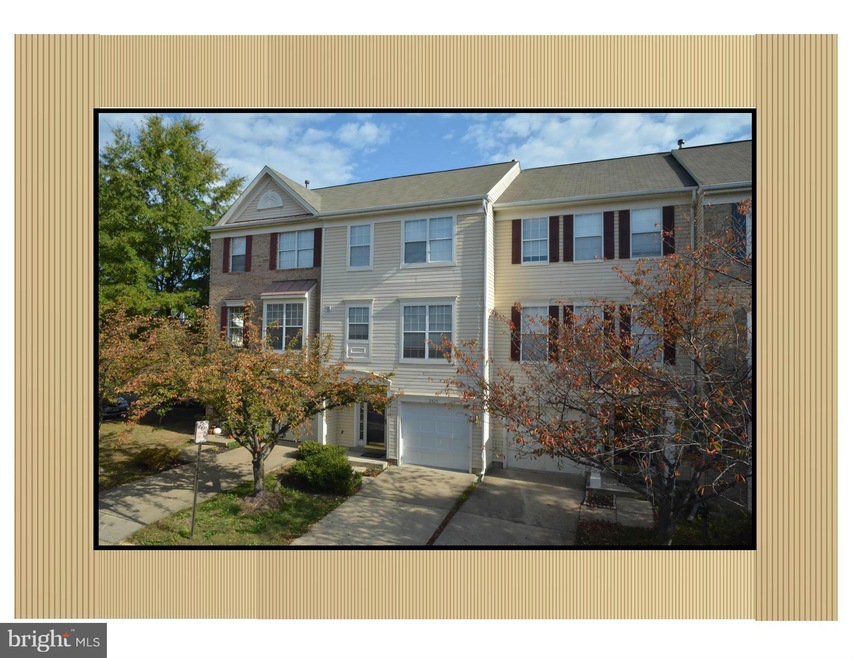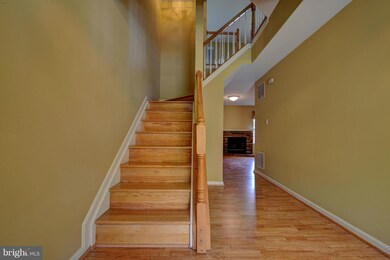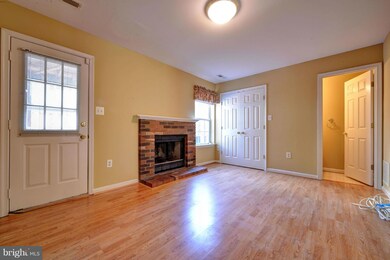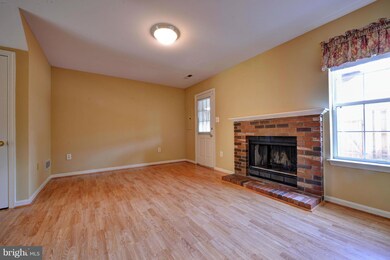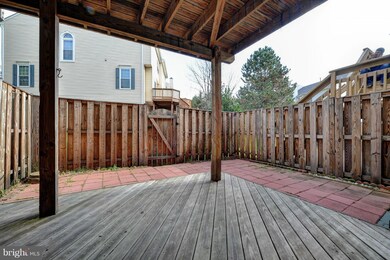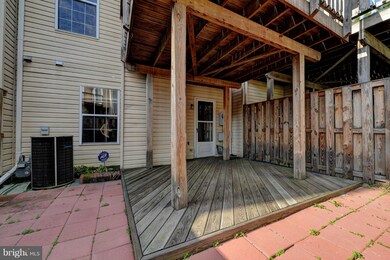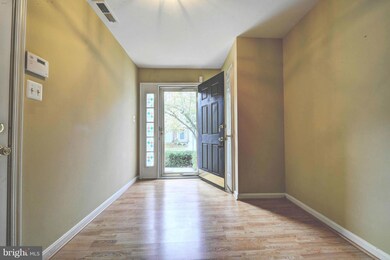
2425 Clover Field Cir Herndon, VA 20171
McNair NeighborhoodHighlights
- Colonial Architecture
- Clubhouse
- Traditional Floor Plan
- Mcnair Elementary School Rated A
- Deck
- 3-minute walk to Playground at Fieldcreek Dr
About This Home
As of January 2017Gorgeous 3BR TH w/ 2 full & 2 half baths has 3 finished levels, 2 wood fireplaces, 9' ceilings & hardwoods on main level, 2 wood decks, level walk-out & 1 car garage. Updates are a brand new roof, brand new carpet, remodeled master bath w/ granite, stainless appliances & granite in kitchen, dining rm crystal chandelier & hot water heater. Great location 4.4mi fm Reston Metro Station.
Last Agent to Sell the Property
Samson Properties License #0225188946 Listed on: 10/20/2016

Townhouse Details
Home Type
- Townhome
Est. Annual Taxes
- $4,450
Year Built
- Built in 1993
Lot Details
- 1,500 Sq Ft Lot
- Two or More Common Walls
- Back Yard Fenced
- Property is in very good condition
HOA Fees
- $83 Monthly HOA Fees
Parking
- 1 Car Attached Garage
- Front Facing Garage
- Garage Door Opener
- Driveway
- Off-Street Parking
Home Design
- Colonial Architecture
- Aluminum Siding
Interior Spaces
- Property has 3 Levels
- Traditional Floor Plan
- Chair Railings
- Ceiling height of 9 feet or more
- 2 Fireplaces
- Screen For Fireplace
- Fireplace Mantel
- Window Treatments
- Atrium Doors
- Entrance Foyer
- Family Room
- Combination Dining and Living Room
- Wood Flooring
- Alarm System
Kitchen
- Breakfast Room
- Eat-In Kitchen
- Gas Oven or Range
- Range Hood
- Ice Maker
- Dishwasher
- Upgraded Countertops
- Disposal
Bedrooms and Bathrooms
- 3 Bedrooms
- En-Suite Primary Bedroom
- En-Suite Bathroom
- 4 Bathrooms
Laundry
- Front Loading Dryer
- Washer
Finished Basement
- Heated Basement
- Walk-Out Basement
- Connecting Stairway
- Rear Basement Entry
Outdoor Features
- Deck
Utilities
- Humidifier
- Forced Air Heating and Cooling System
- Vented Exhaust Fan
- Natural Gas Water Heater
Listing and Financial Details
- Tax Lot 75
- Assessor Parcel Number 16-3-4- -75
Community Details
Overview
- Association fees include common area maintenance, management, pool(s), snow removal, trash
- $23 Other Monthly Fees
- Mcnair Farms Landbay Subdivision, Milne Floorplan
- Mcnair Farms Community
- The community has rules related to alterations or architectural changes, building or community restrictions, covenants, parking rules, no recreational vehicles, boats or trailers
Amenities
- Common Area
- Clubhouse
- Community Center
Recreation
- Tennis Courts
- Community Playground
- Community Pool
Ownership History
Purchase Details
Home Financials for this Owner
Home Financials are based on the most recent Mortgage that was taken out on this home.Purchase Details
Home Financials for this Owner
Home Financials are based on the most recent Mortgage that was taken out on this home.Purchase Details
Home Financials for this Owner
Home Financials are based on the most recent Mortgage that was taken out on this home.Purchase Details
Home Financials for this Owner
Home Financials are based on the most recent Mortgage that was taken out on this home.Similar Homes in the area
Home Values in the Area
Average Home Value in this Area
Purchase History
| Date | Type | Sale Price | Title Company |
|---|---|---|---|
| Warranty Deed | $410,000 | Title One & Escrow Inc | |
| Warranty Deed | $420,000 | -- | |
| Deed | $155,000 | -- | |
| Deed | $159,025 | -- |
Mortgage History
| Date | Status | Loan Amount | Loan Type |
|---|---|---|---|
| Open | $300,000 | New Conventional | |
| Previous Owner | $336,000 | New Conventional | |
| Previous Owner | $139,500 | New Conventional | |
| Previous Owner | $151,000 | No Value Available |
Property History
| Date | Event | Price | Change | Sq Ft Price |
|---|---|---|---|---|
| 03/11/2017 03/11/17 | Rented | $2,050 | -99.5% | -- |
| 03/01/2017 03/01/17 | Under Contract | -- | -- | -- |
| 01/13/2017 01/13/17 | Sold | $410,000 | 0.0% | $236 / Sq Ft |
| 01/12/2017 01/12/17 | For Rent | $2,150 | 0.0% | -- |
| 12/13/2016 12/13/16 | Pending | -- | -- | -- |
| 12/02/2016 12/02/16 | Price Changed | $415,000 | -4.6% | $239 / Sq Ft |
| 10/20/2016 10/20/16 | For Sale | $435,000 | 0.0% | $250 / Sq Ft |
| 09/17/2014 09/17/14 | Rented | $2,050 | 0.0% | -- |
| 09/17/2014 09/17/14 | Under Contract | -- | -- | -- |
| 07/22/2014 07/22/14 | For Rent | $2,050 | +2.5% | -- |
| 02/13/2013 02/13/13 | Rented | $2,000 | 0.0% | -- |
| 02/13/2013 02/13/13 | Under Contract | -- | -- | -- |
| 01/31/2013 01/31/13 | For Rent | $2,000 | -- | -- |
Tax History Compared to Growth
Tax History
| Year | Tax Paid | Tax Assessment Tax Assessment Total Assessment is a certain percentage of the fair market value that is determined by local assessors to be the total taxable value of land and additions on the property. | Land | Improvement |
|---|---|---|---|---|
| 2021 | $5,320 | $453,340 | $125,000 | $328,340 |
| 2020 | $5,216 | $440,710 | $125,000 | $315,710 |
| 2019 | $4,979 | $420,660 | $120,000 | $300,660 |
| 2018 | $4,903 | $414,240 | $115,000 | $299,240 |
| 2017 | $4,524 | $389,630 | $105,000 | $284,630 |
| 2016 | $4,450 | $384,100 | $105,000 | $279,100 |
| 2015 | $4,228 | $378,870 | $100,000 | $278,870 |
| 2014 | $4,169 | $374,400 | $100,000 | $274,400 |
Agents Affiliated with this Home
-
Daqi Wang
D
Seller's Agent in 2017
Daqi Wang
Greenland Realty, LLC
(571) 230-4296
2 in this area
10 Total Sales
-
Casey Samson

Seller's Agent in 2017
Casey Samson
Samson Properties
(703) 378-8810
2 in this area
386 Total Sales
-
LeAnne Anies

Buyer's Agent in 2017
LeAnne Anies
Samson Properties
(202) 409-7513
1 in this area
150 Total Sales
-
Hualin Feng

Seller's Agent in 2014
Hualin Feng
W Realty & Services, Inc.
(703) 679-7998
56 Total Sales
-
Sean Blais

Buyer's Agent in 2014
Sean Blais
Samson Properties
(240) 425-2085
43 Total Sales
-
Bob Frazier

Buyer's Agent in 2013
Bob Frazier
Samson Properties
(703) 407-4053
2 in this area
11 Total Sales
Map
Source: Bright MLS
MLS Number: 1001247423
APN: 016-3-04-0075
- 13124 Kidwell Field Rd
- 2403 Fieldcreek Dr
- 13137 Ashnut Ln
- 13116 Marcey Creek Rd Unit 13116
- 13148 Ashnut Ln
- 2441 Wheat Meadow Cir
- 2410 Dakota Lakes Dr
- 2442 Old Farmhouse Ct
- 2642 Logan Wood Dr
- 12901 Cedar Glen Ln
- 12900 Centre Park Cir Unit 107
- 12909 Centre Park Cir Unit 306
- 12998 Hattontown Square
- 12814 Tournament Dr
- 13039 Hattontown Square
- 12921 Centre Park Cir Unit 102
- 12958 Centre Park Cir Unit 219
- 12925 Centre Park Cir Unit 106
- 12949 Centre Park Cir Unit 302
- 12906 Brafferton Ct
