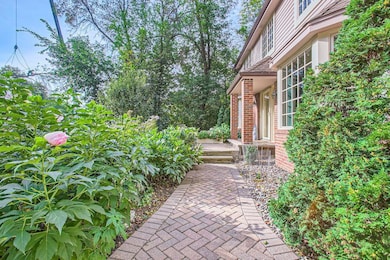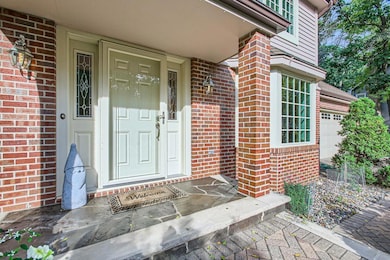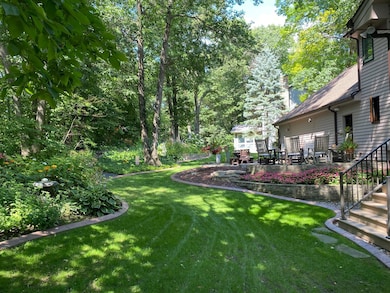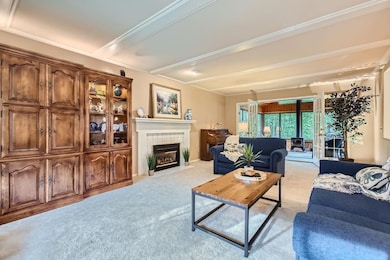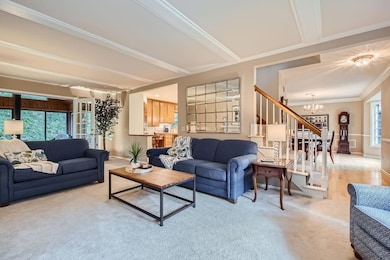
2425 Comstock Ln N Plymouth, MN 55447
Highlights
- No HOA
- Stainless Steel Appliances
- Porch
- Oakwood Elementary School Rated A
- The kitchen features windows
- 3 Car Attached Garage
About This Home
As of January 2025Nestled on a quiet, winding street in the highly sought-after Fox Run neighborhood, this stunning two-story home offers the ultimate in privacy on a picturesque half-acre wooded lot. From the moment you arrive, the care and pride of ownership are evident. Step inside to discover beautifully refinished hardwood floors that lead you to a sun-soaked formal dining room, perfect for entertaining. The expansive living room is a true showpiece, featuring a charming gas fireplace, a large bay window, and custom crown molding. Adjacent, the inviting "North-Woods" 4-season porch, complete with a cozy wood stove and floor-to-ceiling windows, offers tranquil views of lush perennial gardens, the paver patio and surrounding nature. The updated kitchen features a spacious center island, solid surface countertops, stainless steel appliances, a generous pantry, and abundant cabinetry for all your culinary needs. Upstairs, the luxurious primary suite offers a peaceful retreat with dual walk-in closets fitted with custom shelving and an elegantly updated marble tiled bathroom. The en-suite bath features a double vanity, heated floors, and a walk-in shower with frameless glass for a spa-like experience. The additional upstairs bedrooms are generously sized with ample closet space and share an updated full bathroom. The finished lower level provides extra living space with two more oversized bedrooms, a versatile family room or playroom, and a convenient bath. Outside, a beautifully designed paver driveway leads to the oversized three-car garage, providing both functionality and curb appeal. Built by Lundgren Homes during an era known for superior craftsmanship and attention to detail, this residence is a testament to quality. Additional benefits include newer Pella windows, water heater and water softener. Located in the award-winning Wayzata School District, this home offers easy access to restaurants, theaters, grocery stores, Life Time Fitness, and is just minutes from the vibrant City of Wayzata and scenic Lake Minnetonka. Nature enthusiasts will love the short walk through the woods to the Plymouth trail system and nearby parks, offering endless outdoor adventures. This home is a rare gem, offering unparalleled privacy, modern updates, and timeless craftsmanship in one of the area's most desirable neighborhoods.
Home Details
Home Type
- Single Family
Est. Annual Taxes
- $6,273
Year Built
- Built in 1984
Lot Details
- 0.54 Acre Lot
- Property has an invisible fence for dogs
- Irregular Lot
Parking
- 3 Car Attached Garage
- Garage Door Opener
Home Design
- Pitched Roof
Interior Spaces
- 2-Story Property
- Family Room
- Living Room with Fireplace
Kitchen
- Range
- Microwave
- Dishwasher
- Stainless Steel Appliances
- Disposal
- The kitchen features windows
Bedrooms and Bathrooms
- 5 Bedrooms
Laundry
- Dryer
- Washer
Finished Basement
- Basement Fills Entire Space Under The House
- Sump Pump
- Drain
- Basement Storage
- Basement Window Egress
Utilities
- Forced Air Heating and Cooling System
- Humidifier
Additional Features
- Electronic Air Cleaner
- Porch
Community Details
- No Home Owners Association
- Fox Run Subdivision
Listing and Financial Details
- Assessor Parcel Number 2911822120006
Ownership History
Purchase Details
Home Financials for this Owner
Home Financials are based on the most recent Mortgage that was taken out on this home.Map
Similar Homes in Plymouth, MN
Home Values in the Area
Average Home Value in this Area
Purchase History
| Date | Type | Sale Price | Title Company |
|---|---|---|---|
| Warranty Deed | $675,000 | Burnet Title |
Mortgage History
| Date | Status | Loan Amount | Loan Type |
|---|---|---|---|
| Open | $540,000 | New Conventional | |
| Previous Owner | $161,744 | New Conventional | |
| Previous Owner | $50,000 | Credit Line Revolving | |
| Previous Owner | $50,000 | Credit Line Revolving |
Property History
| Date | Event | Price | Change | Sq Ft Price |
|---|---|---|---|---|
| 01/24/2025 01/24/25 | Sold | $675,000 | -1.5% | $219 / Sq Ft |
| 11/22/2024 11/22/24 | Pending | -- | -- | -- |
| 09/27/2024 09/27/24 | For Sale | $685,000 | -- | $223 / Sq Ft |
Tax History
| Year | Tax Paid | Tax Assessment Tax Assessment Total Assessment is a certain percentage of the fair market value that is determined by local assessors to be the total taxable value of land and additions on the property. | Land | Improvement |
|---|---|---|---|---|
| 2023 | $6,273 | $568,500 | $199,500 | $369,000 |
| 2022 | $5,787 | $544,000 | $189,000 | $355,000 |
| 2021 | $5,670 | $468,000 | $171,000 | $297,000 |
| 2020 | $5,789 | $460,000 | $173,000 | $287,000 |
| 2019 | $5,383 | $456,000 | $176,000 | $280,000 |
| 2018 | $5,510 | $424,000 | $160,000 | $264,000 |
| 2017 | $5,458 | $425,000 | $139,000 | $286,000 |
| 2016 | $5,418 | $410,000 | $134,000 | $276,000 |
| 2015 | $5,379 | $397,900 | $130,000 | $267,900 |
| 2014 | -- | $374,600 | $127,400 | $247,200 |
Source: NorthstarMLS
MLS Number: 6605916
APN: 29-118-22-12-0006
- 2255 Comstock Ln N
- 2035 Black Oaks Ln N
- 2905 Everest Ln N
- 1705 Archer Ct
- 1715 Dunkirk Ln N
- 1729 Archer Ct
- 16235 18th Ave N
- 2400 Merrimac Ln N
- 15930 18th Place N
- 15768 27th Ave N
- 1815 Terraceview Ln N Unit B
- 16360 15th Ave N
- 15635 24th Ave N Unit D
- 15620 26th Ave N Unit A
- 15625 24th Ave N Unit G
- 16810 30th Ave N
- 2060 Shenandoah Ct Unit F
- 1640 Weston Ln N
- 16685 32nd Ave N
- 2749 Terraceview Ln N

