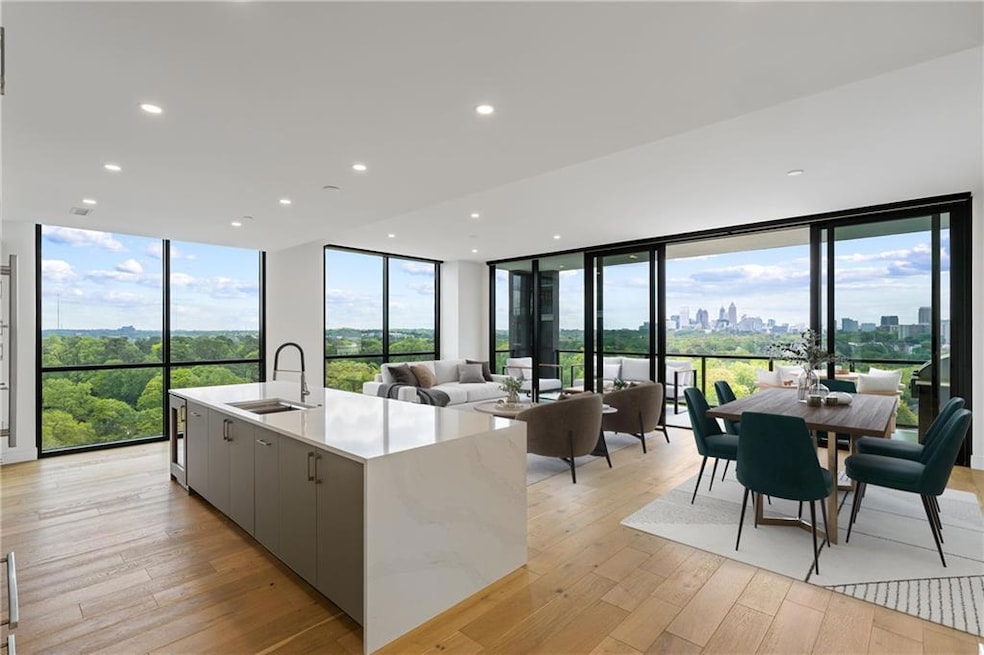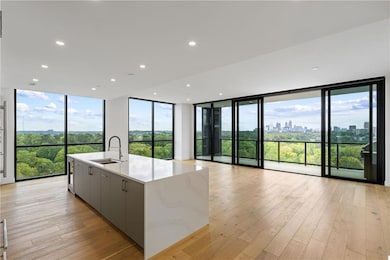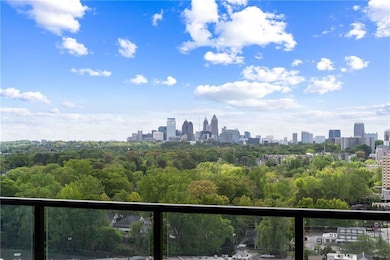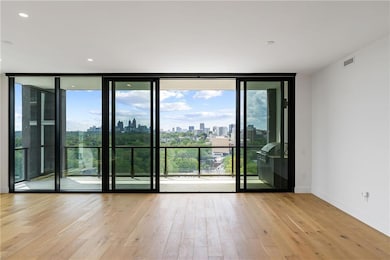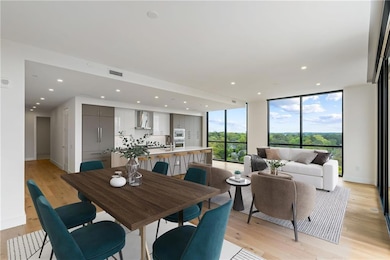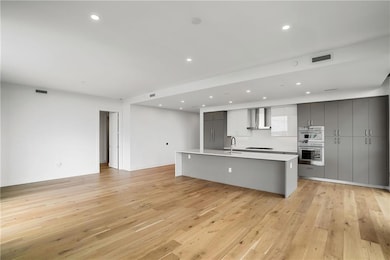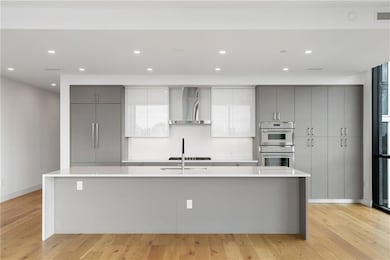The Dillon Buckhead 2425 Peachtree Rd NE Unit 1409 Atlanta, GA 30305
Peachtree Hills NeighborhoodEstimated payment $16,730/month
Highlights
- Concierge
- Fitness Center
- Heated In Ground Pool
- North Atlanta High School Rated A
- Open-Concept Dining Room
- Gated Community
About This Home
Experience elevated luxury living at The Dillon, Buckhead’s newest and most refined high-rise residence. This elegant three-bedroom plus den condominium offers a rare combination of sophisticated design, panoramic skyline views, and an amenity package unrivaled in Atlanta. Perched above the treetops, this residence captures sweeping vistas of the Midtown and Downtown skylines, as well as tranquil eastern sunrises through floor-to-ceiling windows and from the expansive 7’9” x 27’ covered terrace, complete with a built-in grill. Inside, wide-plank hardwood floors, custom automated shades, and an open yet intimate layout create a serene and polished living environment. Each of the three bedrooms is en-suite, complemented by a refined powder room and a separate den—ideal for a study, lounge, or media retreat. The primary suite is a true sanctuary, featuring a spa-inspired bath with dual vanities, a freestanding soaking tub, and a frameless walk-in shower. A generous laundry room adds to the home’s everyday functionality. Two dedicated parking spaces and a private storage unit are included with the residence. Residents of The Dillon are greeted by a grand motor court and enjoy valet and concierge service. The fourth-floor amenity deck is nothing short of extraordinary, offering a resort-style pool, pickleball court, private cabanas, firepit lounges, and a fenced dog park. Inside, “The Hub” provides a dynamic co-working environment, while a Resident’s Lounge, Golf Simulator Room, private Theater, and hidden Speakeasy offer inspired spaces to unwind and entertain. Several photos in this listing are virtually staged.
Listing Agent
Atlanta Fine Homes Sotheby's International License #311600 Listed on: 10/15/2025

Property Details
Home Type
- Condominium
Year Built
- Built in 2024
Lot Details
- Two or More Common Walls
- Landscaped
HOA Fees
- $1,147 Monthly HOA Fees
Parking
- 2 Car Garage
- Electric Vehicle Home Charger
- Secured Garage or Parking
- Assigned Parking
Home Design
- Concrete Perimeter Foundation
Interior Spaces
- 2,461 Sq Ft Home
- 1-Story Property
- Ceiling height of 10 feet on the main level
- Recessed Lighting
- Insulated Windows
- Window Treatments
- Entrance Foyer
- Open-Concept Dining Room
- Breakfast Room
- Home Office
- Wood Flooring
Kitchen
- Open to Family Room
- Eat-In Kitchen
- Breakfast Bar
- Electric Oven
- Gas Cooktop
- Range Hood
- Microwave
- Dishwasher
- Kitchen Island
- Stone Countertops
- Wine Rack
- Disposal
Bedrooms and Bathrooms
- 3 Main Level Bedrooms
- Dual Closets
- Walk-In Closet
- Dual Vanity Sinks in Primary Bathroom
- Separate Shower in Primary Bathroom
- Soaking Tub
Laundry
- Laundry Room
- Laundry on main level
- Dryer
- Washer
- Sink Near Laundry
Home Security
- Security Lights
- Security Gate
- Closed Circuit Camera
Accessible Home Design
- Accessible Elevator Installed
Eco-Friendly Details
- Energy-Efficient Appliances
- Energy-Efficient HVAC
Outdoor Features
- Heated In Ground Pool
- Covered Patio or Porch
- Exterior Lighting
- Outdoor Storage
- Outdoor Gas Grill
Location
- Property is near schools
- Property is near shops
Schools
- E. Rivers Elementary School
- Willis A. Sutton Middle School
- North Atlanta High School
Utilities
- Central Air
- Heating System Uses Natural Gas
- High Speed Internet
- Cable TV Available
Community Details
Overview
- 144 Units
- High-Rise Condominium
- The Dillon Buckhead Subdivision
- Rental Restrictions
Amenities
- Concierge
- Business Center
- Community Storage Space
Recreation
- Community Spa
- Trails
Security
- Card or Code Access
- Gated Community
- Fire and Smoke Detector
- Fire Sprinkler System
Map
About The Dillon Buckhead
Home Values in the Area
Average Home Value in this Area
Property History
| Date | Event | Price | List to Sale | Price per Sq Ft |
|---|---|---|---|---|
| 10/15/2025 10/15/25 | For Sale | $2,485,000 | -- | $1,010 / Sq Ft |
Source: First Multiple Listing Service (FMLS)
MLS Number: 7666110
- 2425 Peachtree Rd NE Unit 1504
- 2425 Peachtree Rd NE Unit 902
- Vista 5 Plan at The Dillon Buckhead
- 2425 Peachtree Rd NE Unit 1503
- 2425 Peachtree Rd NE Unit 1806
- 2425 Peachtree Rd NE Unit 1505
- 2425 Peachtree Rd NE Unit 404
- 2425 Peachtree Rd NE Unit 1705
- 2425 Peachtree Rd NE Unit 502
- 2425 Peachtree Rd NE Unit 1106
- Vista 3 Plan at The Dillon Buckhead
- 2425 Peachtree Rd NE Unit 604
- 2425 Peachtree Rd NE Unit 505
- Vista 2 Plan at The Dillon Buckhead
- 2425 Peachtree Rd NE Unit 510
- 2425 Peachtree Rd NE Unit 1604
- 2425 Peachtree Rd NE Unit 1104
- 2425 Peachtree Rd NE Unit 1211
- 2425 Peachtree Rd NW Unit 1004 & 1005
- 2460 Peachtree Rd NW Unit 301
- 2425 Peachtree Rd NE Unit 612
- 2425 Peachtree Rd NE Unit 1806
- 2425 Peachtree Rd NE Unit 1006
- 2425 Peachtree Rd NE Unit 1705
- 2420 Peachtree Rd NW
- 2420 Peachtree Rd NW Unit 1436
- 2420 Peachtree Rd NW Unit 1337
- 2420 Peachtree Rd NW Unit 1114
- 2420 Peachtree Rd NW Unit 1140
- 2420 Peachtree Rd NW Unit 1447
- 2420 Peachtree Rd NW Unit 1347
- 2420 Peachtree Rd NW Unit 1223
- 2420 Peachtree Rd NW Unit 1225
- 2479 Peachtree Rd NE Unit 1512
- 2479 Peachtree Rd NE Unit 105
- 2378 Glenwood Dr NE
- 3651 Lenox Rd NE Unit T-B11
- 3651 Lenox Rd NE Unit B01
- 3651 Lenox Rd NE Unit A03L
- 11 Peachtree Hills Ave NE Unit B7
