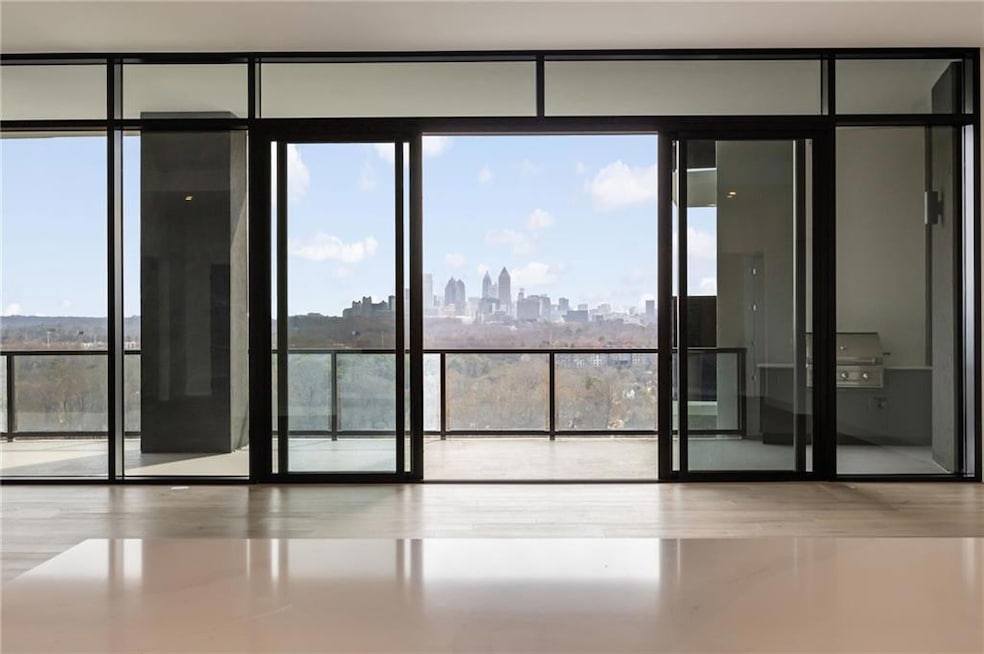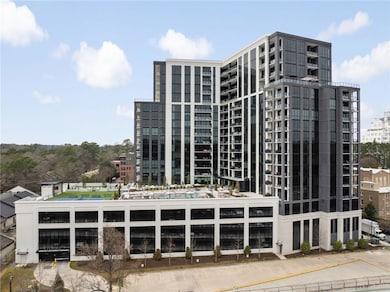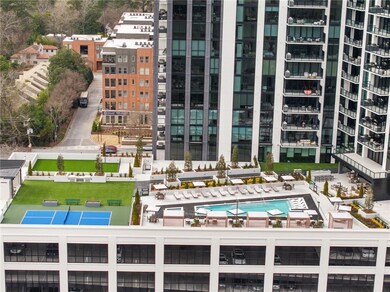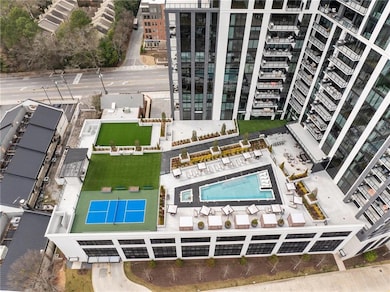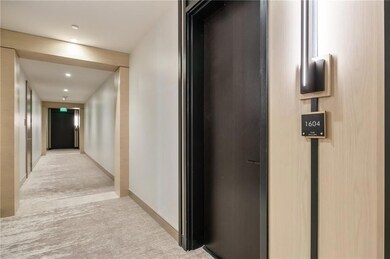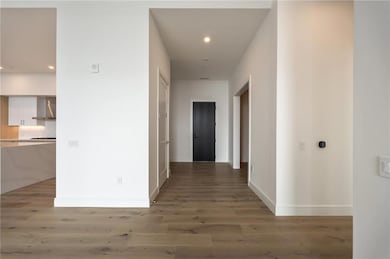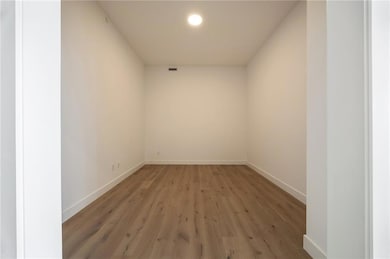The Dillon Buckhead 2425 Peachtree Rd NE Unit 1604 Atlanta, GA 30305
Peachtree Hills NeighborhoodEstimated payment $19,673/month
Highlights
- Concierge
- Fitness Center
- City View
- North Atlanta High School Rated A
- Open-Concept Dining Room
- Catering Kitchen
About This Home
Welcome to Unit 1604 at The Dillon Buckhead, the newest and most sought-after luxury condo development in Buckhead. This stunning 2 bedroom, 2.5 bath residence offers an open concept layout with seamless flow between the living areas creating a perfect space for relaxation and entertaining. The gourmet kitchen is a chef's dream, featuring top of the line appliances, Italian made sleek cabinetry with upgraded countertops. Large kitchen island with waterfall edge. Floor to ceiling windows throughout provide natural light and breathtaking views of Atlanta’s skyline! This space is tastefully laid out for ultimate living. Seller has added a wet bar stub in the dining room area. The oversized balcony adds extra living space to welcome the outdoors in with a built-in grill area. The balcony overlooks the outdoor amenities. The amenities are unparalleled at The Dillon with a speakeasy lounge, business center with office suites, club room, movie theater, game room with sports simulator, state-of-the-art fitness center, and resort like outdoor amenities with a pool, private cabanas, pickle ball court, and dog park with pet bathing station. This exceptional residence defines luxury living.
Listing Agent
Keller Williams Realty Atlanta Partners License #257359 Listed on: 09/02/2025

Property Details
Home Type
- Condominium
Est. Annual Taxes
- $130,211
Year Built
- Built in 2024
Lot Details
- Two or More Common Walls
- Landscaped
HOA Fees
- $1,488 Monthly HOA Fees
Parking
- 2 Car Garage
- Secured Garage or Parking
- Deeded Parking
- Assigned Parking
Home Design
- Slab Foundation
Interior Spaces
- 2,639 Sq Ft Home
- 1-Story Property
- Roommate Plan
- Vaulted Ceiling
- Ceiling Fan
- Recessed Lighting
- Insulated Windows
- Entrance Foyer
- Family Room
- Living Room
- Open-Concept Dining Room
- Den
- Wood Flooring
Kitchen
- Open to Family Room
- Breakfast Bar
- Electric Oven
- Self-Cleaning Oven
- Gas Range
- Range Hood
- Microwave
- Dishwasher
- Kitchen Island
- Stone Countertops
- Disposal
Bedrooms and Bathrooms
- 2 Main Level Bedrooms
- Split Bedroom Floorplan
- Walk-In Closet
- Dual Vanity Sinks in Primary Bathroom
- Separate Shower in Primary Bathroom
- Soaking Tub
Laundry
- Laundry Room
- Laundry on main level
- Dryer
- Washer
Home Security
- Security Lights
- Closed Circuit Camera
Accessible Home Design
- Accessible Elevator Installed
- Accessible Entrance
Eco-Friendly Details
- ENERGY STAR Qualified Appliances
- Energy-Efficient HVAC
- Energy-Efficient Lighting
- Energy-Efficient Insulation
- Energy-Efficient Thermostat
Outdoor Features
- Covered Patio or Porch
- Outdoor Gas Grill
Location
- Property is near public transit
- Property is near schools
- Property is near shops
Schools
- E. Rivers Elementary School
- Willis A. Sutton Middle School
- North Atlanta High School
Utilities
- Forced Air Heating and Cooling System
- Underground Utilities
- 220 Volts
- High-Efficiency Water Heater
- High Speed Internet
- Cable TV Available
Listing and Financial Details
- Assessor Parcel Number 17 010100130080
Community Details
Overview
- $3,000 Initiation Fee
- 144 Units
- High-Rise Condominium
- The Dillon Buckhead Subdivision
Amenities
- Concierge
- Catering Kitchen
- Business Center
Recreation
- Dog Park
Security
- Card or Code Access
- Fire and Smoke Detector
- Fire Sprinkler System
Map
About The Dillon Buckhead
Home Values in the Area
Average Home Value in this Area
Tax History
| Year | Tax Paid | Tax Assessment Tax Assessment Total Assessment is a certain percentage of the fair market value that is determined by local assessors to be the total taxable value of land and additions on the property. | Land | Improvement |
|---|---|---|---|---|
| 2025 | $130,211 | $4,081,840 | $81,840 | $4,000,000 |
| 2024 | $130,211 | $4,081,840 | $81,840 | $4,000,000 |
| 2023 | $130,211 | $1,363,960 | $1,125,000 | $238,960 |
| 2022 | $55,199 | $1,363,960 | $1,125,000 | $238,960 |
| 2021 | $78,225 | $1,871,840 | $1,473,240 | $398,600 |
| 2020 | $75,377 | $1,840,000 | $1,473,240 | $366,760 |
| 2019 | $2,182 | $1,840,000 | $1,473,240 | $366,760 |
| 2018 | $76,176 | $1,840,000 | $1,473,240 | $366,760 |
| 2017 | $108,638 | $2,515,360 | $1,894,160 | $621,200 |
| 2016 | $19,918 | $460,000 | $418,600 | $41,400 |
| 2015 | $21,416 | $460,000 | $418,600 | $41,400 |
| 2014 | $20,857 | $460,000 | $418,600 | $41,400 |
Property History
| Date | Event | Price | List to Sale | Price per Sq Ft | Prior Sale |
|---|---|---|---|---|---|
| 09/02/2025 09/02/25 | For Sale | $2,900,000 | +26.9% | $1,099 / Sq Ft | |
| 12/31/2024 12/31/24 | Sold | $2,286,100 | 0.0% | $866 / Sq Ft | View Prior Sale |
| 12/01/2023 12/01/23 | For Sale | $2,286,100 | -- | $866 / Sq Ft |
Purchase History
| Date | Type | Sale Price | Title Company |
|---|---|---|---|
| Warranty Deed | $1,200,000 | -- | |
| Limited Warranty Deed | -- | -- | |
| Warranty Deed | $1,974,000 | -- | |
| Limited Warranty Deed | $1,674,000 | -- | |
| Limited Warranty Deed | $1,699,000 | -- | |
| Limited Warranty Deed | $1,875,000 | -- | |
| Warranty Deed | $1,999,000 | -- | |
| Quit Claim Deed | $1,779,000 | -- | |
| Limited Warranty Deed | $1,449,000 | -- | |
| Quit Claim Deed | -- | -- | |
| Limited Warranty Deed | $1,074,000 | -- | |
| Warranty Deed | $1,399,000 | -- | |
| Limited Warranty Deed | $3,382,000 | -- | |
| Warranty Deed | $2,499,000 | -- | |
| Warranty Deed | $2,541,000 | -- | |
| Warranty Deed | $1,999,000 | -- | |
| Quit Claim Deed | $4,254,950 | -- | |
| Limited Warranty Deed | $3,474,000 | -- | |
| Limited Warranty Deed | $3,612,868 | -- | |
| Warranty Deed | $2,559,000 | -- | |
| Warranty Deed | $3,844,100 | -- | |
| Warranty Deed | $2,306,100 | -- | |
| Warranty Deed | -- | -- | |
| Warranty Deed | $1,959,000 | -- | |
| Warranty Deed | $2,399,000 | -- | |
| Warranty Deed | $2,799,000 | -- | |
| Warranty Deed | $2,583,000 | -- | |
| Warranty Deed | $4,274,000 | -- | |
| Warranty Deed | $3,712,650 | -- | |
| Warranty Deed | $1,368,650 | -- | |
| Warranty Deed | $2,756,100 | -- | |
| Warranty Deed | $2,499,000 | -- | |
| Limited Warranty Deed | $2,463,650 | -- | |
| Warranty Deed | $1,000,000 | -- | |
| Warranty Deed | $3,157,750 | -- | |
| Warranty Deed | $1,059,000 | -- | |
| Warranty Deed | $1,034,000 | -- | |
| Limited Warranty Deed | $1,054,000 | -- | |
| Limited Warranty Deed | $4,623,412 | -- | |
| Limited Warranty Deed | $1,699,000 | -- | |
| Warranty Deed | $2,399,000 | -- | |
| Warranty Deed | $2,725,000 | -- | |
| Warranty Deed | $1,899,000 | -- | |
| Limited Warranty Deed | $2,649,000 | -- | |
| Warranty Deed | $2,326,000 | -- | |
| Warranty Deed | $2,229,000 | -- | |
| Warranty Deed | $1,353,650 | -- | |
| Warranty Deed | $1,539,000 | -- | |
| Warranty Deed | $1,564,500 | -- | |
| Warranty Deed | $2,244,500 | -- |
Mortgage History
| Date | Status | Loan Amount | Loan Type |
|---|---|---|---|
| Previous Owner | $1,500,000 | New Conventional | |
| Previous Owner | $898,100 | New Conventional | |
| Previous Owner | $1,559,200 | New Conventional | |
| Previous Owner | $806,600 | New Conventional | |
| Previous Owner | $200,000 | New Conventional | |
| Previous Owner | $100,000 | New Conventional | |
| Previous Owner | $1,724,250 | New Conventional | |
| Previous Owner | $794,250 | New Conventional | |
| Previous Owner | $1,100,000 | New Conventional | |
| Previous Owner | $1,601,370 | New Conventional | |
| Previous Owner | $750,000 | New Conventional | |
| Previous Owner | $1,100,000 | New Conventional | |
| Previous Owner | $870,000 | New Conventional | |
| Previous Owner | $1,721,850 | New Conventional | |
| Previous Owner | $497,500 | New Conventional |
Source: First Multiple Listing Service (FMLS)
MLS Number: 7642596
APN: 17-0101-0013-008-0
- 2425 Peachtree Rd NE Unit 1504
- 2425 Peachtree Rd NE Unit 902
- Vista 5 Plan at The Dillon Buckhead
- 2425 Peachtree Rd NE Unit 1503
- 2425 Peachtree Rd NE Unit 1806
- 2425 Peachtree Rd NE Unit 1505
- 2425 Peachtree Rd NE Unit 404
- 2425 Peachtree Rd NE Unit 1705
- 2425 Peachtree Rd NE Unit 1409
- 2425 Peachtree Rd NE Unit 502
- 2425 Peachtree Rd NE Unit 1106
- Vista 3 Plan at The Dillon Buckhead
- 2425 Peachtree Rd NE Unit 604
- 2425 Peachtree Rd NE Unit 505
- Vista 2 Plan at The Dillon Buckhead
- 2425 Peachtree Rd NE Unit 510
- 2425 Peachtree Rd NE Unit 1104
- 2425 Peachtree Rd NE Unit 1211
- 2425 Peachtree Rd NW Unit 1004 & 1005
- 2460 Peachtree Rd NW Unit 301
- 2425 Peachtree Rd NE Unit 612
- 2425 Peachtree Rd NE Unit 1806
- 2425 Peachtree Rd NE Unit 1006
- 2425 Peachtree Rd NE Unit 1705
- 2420 Peachtree Rd NW
- 2420 Peachtree Rd NW Unit 1436
- 2420 Peachtree Rd NW Unit 1337
- 2420 Peachtree Rd NW Unit 1114
- 2420 Peachtree Rd NW Unit 1140
- 2420 Peachtree Rd NW Unit 1447
- 2420 Peachtree Rd NW Unit 1347
- 2420 Peachtree Rd NW Unit 1223
- 2420 Peachtree Rd NW Unit 1225
- 2479 Peachtree Rd NE Unit 1512
- 2479 Peachtree Rd NE Unit 105
- 2378 Glenwood Dr NE
- 3651 Lenox Rd NE Unit T-B11
- 3651 Lenox Rd NE Unit B01
- 3651 Lenox Rd NE Unit A03L
- 11 Peachtree Hills Ave NE Unit B7
