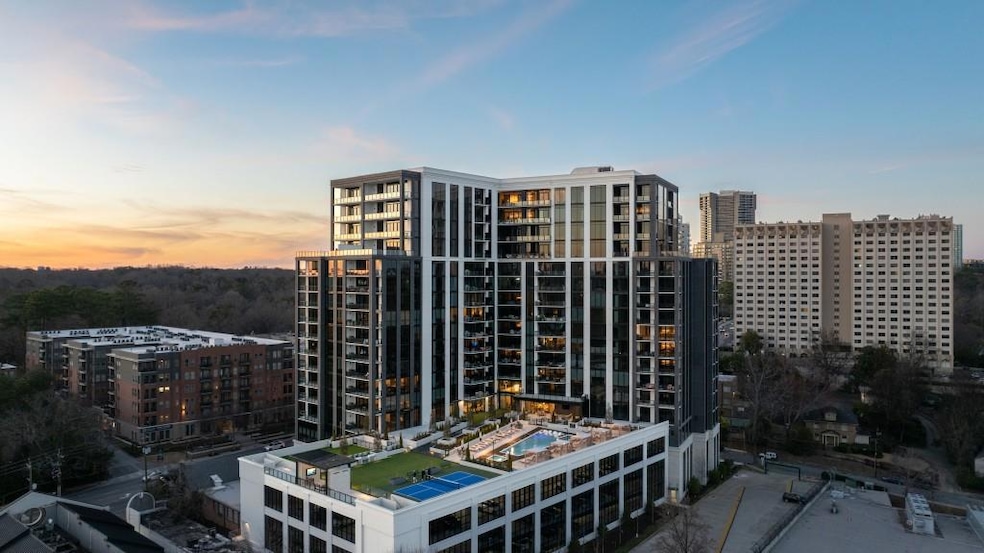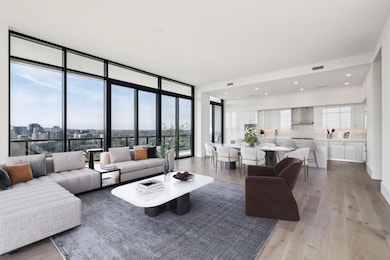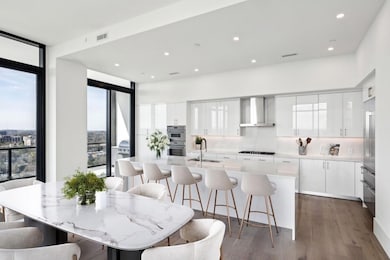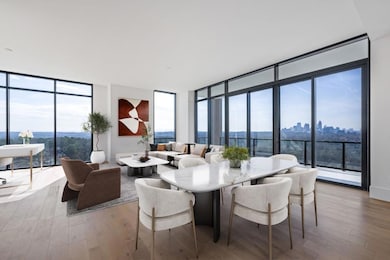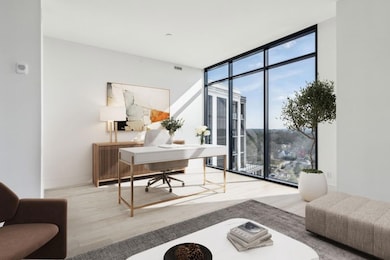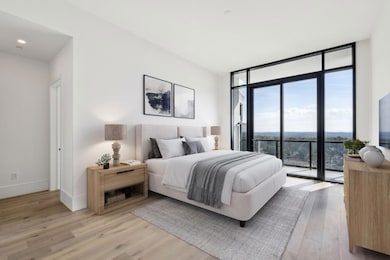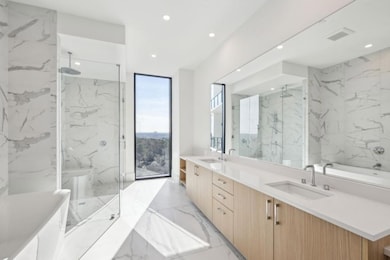Experience luxury living at its finest in this stunning three-bedroom unit at The Dillon, Buckhead's most coveted new address. This expansive unit boasts floor-to-ceiling windows that provide breathtaking, unobstructed views of Atlanta's skyline. The open-concept floor plan is perfect for both entertaining and everyday living, with a chef-inspired gourmet kitchen featuring custom cabinetry, double ovens, a gas cooktop, beverage cooler, and a seamless flow into the spacious living and dining areas. Step out onto the covered patio, complete with a gas grill, ideal for outdoor dining and enjoying the views. The spacious owner's suite is a true retreat, offering a luxurious bathroom with dual vanities, a walk-in shower, and a soaking tub. Two additional well-appointed bedrooms each have their own private bathrooms, ensuring comfort and privacy for all. Residents of The Dillon enjoy world-class amenities, including a resort-style pool, a fully equipped fitness center, golf simulator, clubroom, movie theater, business center, dog park, valet parking, 24/7 concierge service, and a dedicated building manager. With its prime location in the heart of Buckhead, this exceptional penthouse offers unparalleled access to the best dining, shopping, and entertainment that Atlanta has to offer.

