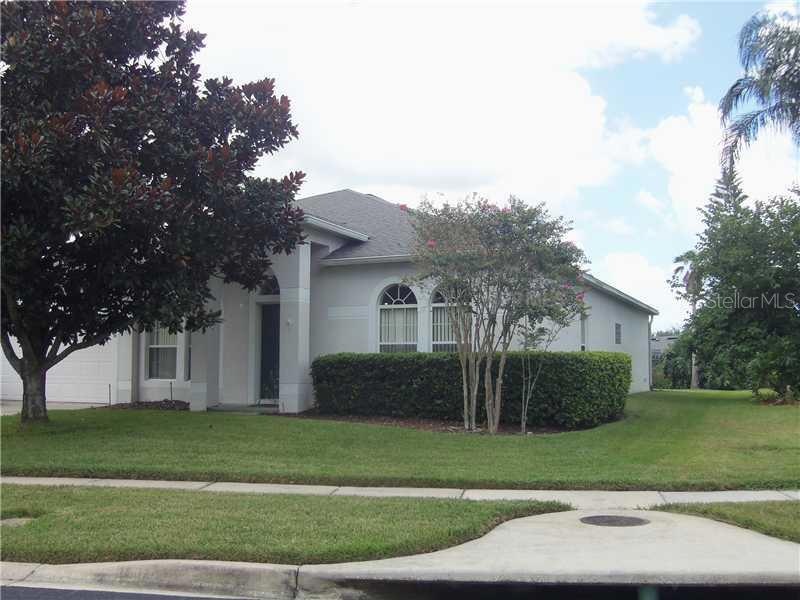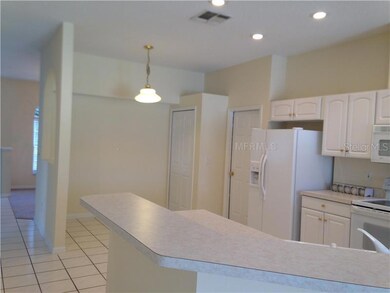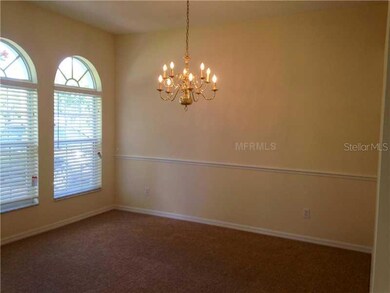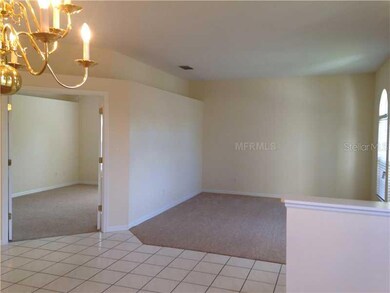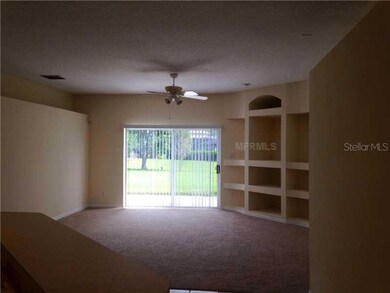
2425 Stone Cross Cir Orlando, FL 32828
Estimated Value: $487,640 - $610,000
Highlights
- Golf Course Community
- Fitness Center
- Deck
- Stone Lakes Elementary School Rated A
- Gated Community
- Contemporary Architecture
About This Home
As of December 2013UNDER CONTRACT/TAKING BACKUPS. THE STONEYBROOK COMMUNITY IS A 24 HOUR *GATED, GOLF/SWIM/TENNIS* COMMUNITY THAT HAS BEEN RANKED AS ONE OF THE FINEST COMMUNITIES IN THE NATION! THERE ARE TENNIS COURTS, A FULL FITNESS CENTER, COMMUNITY POOL AND SPLASH AREA,PLAYGROUND, BALLFIELDS, JOGGING TRACK, BASKETBALL COURTS, AND THE HOA INCLUDES INTERNET AND CABLE! LOCATED RIGHT BY AVALON AND THE WATERFORD ENTERTAINMENT AREA. NEAR LOTS OF MAJOR EMPLOYERS. Very well maintained home in READY TO MOVE IN... *all brand newcarpet throughout*, *all new custom interior paint (including the inside of the garage)* Very large kitchen opens to family room and a built in entertainment center. Tile in all of the wet areas. Large master suite, garden bath with jetted tub and seperate shower. Other features to enjoy...surround sound wiring, alarm system, garage built ins, very large patio, newer A/C. This is a split floor plan which is ideal for families...This home is situated on an oversized lot, just shy of a quarter acre, has ahuge back yard! This home is located in the front of Stoneybrook, which is desirable, and located near the front of the community and easy in/easy out of the gates. Stoneybrook is located near all major highways, SR 528 (Beachline),417, 408 and only 20min from Orlando International Airport. A great home at a great price!
Last Agent to Sell the Property
COLDWELL BANKER RESIDENTIAL RE License #3163505 Listed on: 08/12/2013

Home Details
Home Type
- Single Family
Est. Annual Taxes
- $2,338
Year Built
- Built in 1997
Lot Details
- 10,565 Sq Ft Lot
- Mature Landscaping
- Oversized Lot
- Level Lot
- Irrigation
- Landscaped with Trees
- Property is zoned P-D
HOA Fees
- $139 Monthly HOA Fees
Parking
- 2 Car Attached Garage
- Workshop in Garage
- Garage Door Opener
Home Design
- Contemporary Architecture
- Slab Foundation
- Shingle Roof
- Block Exterior
- Stucco
Interior Spaces
- 2,407 Sq Ft Home
- Cathedral Ceiling
- Ceiling Fan
- Blinds
- Family Room Off Kitchen
- Separate Formal Living Room
- Formal Dining Room
- Security System Owned
Kitchen
- Eat-In Kitchen
- Range
- Microwave
- Dishwasher
- Disposal
Flooring
- Carpet
- Ceramic Tile
Bedrooms and Bathrooms
- 4 Bedrooms
- Split Bedroom Floorplan
- Walk-In Closet
- 2 Full Bathrooms
Outdoor Features
- Deck
- Patio
- Porch
Schools
- Stone Lake Elementary School
- Avalon Middle School
- Timber Creek High School
Utilities
- Central Heating and Cooling System
- High Speed Internet
- Cable TV Available
Listing and Financial Details
- Visit Down Payment Resource Website
- Legal Lot and Block 300 / 20
- Assessor Parcel Number 02-23-31-1980-20-300
Community Details
Overview
- Association fees include cable TV
- Stoneybrook Unit 1 Subdivision
- The community has rules related to deed restrictions
Recreation
- Golf Course Community
- Tennis Courts
- Recreation Facilities
- Community Playground
- Fitness Center
- Community Pool
- Park
Security
- Gated Community
Ownership History
Purchase Details
Similar Homes in Orlando, FL
Home Values in the Area
Average Home Value in this Area
Purchase History
| Date | Buyer | Sale Price | Title Company |
|---|---|---|---|
| Pinero Andres D | $100 | None Listed On Document |
Mortgage History
| Date | Status | Borrower | Loan Amount |
|---|---|---|---|
| Previous Owner | Pinero Andres D | $229,500 | |
| Previous Owner | Pinero Jaqueline I | $220,797 |
Property History
| Date | Event | Price | Change | Sq Ft Price |
|---|---|---|---|---|
| 06/16/2014 06/16/14 | Off Market | $245,000 | -- | -- |
| 12/31/2013 12/31/13 | Sold | $245,000 | -2.0% | $102 / Sq Ft |
| 11/25/2013 11/25/13 | Pending | -- | -- | -- |
| 11/06/2013 11/06/13 | Price Changed | $249,999 | -3.8% | $104 / Sq Ft |
| 10/07/2013 10/07/13 | Price Changed | $259,999 | 0.0% | $108 / Sq Ft |
| 08/12/2013 08/12/13 | For Sale | $259,900 | -- | $108 / Sq Ft |
Tax History Compared to Growth
Tax History
| Year | Tax Paid | Tax Assessment Tax Assessment Total Assessment is a certain percentage of the fair market value that is determined by local assessors to be the total taxable value of land and additions on the property. | Land | Improvement |
|---|---|---|---|---|
| 2025 | $3,566 | $249,826 | -- | -- |
| 2024 | $3,321 | $249,826 | -- | -- |
| 2023 | $3,321 | $235,714 | $0 | $0 |
| 2022 | $3,121 | $223,994 | $0 | $0 |
Agents Affiliated with this Home
-
Wendy Everett

Seller's Agent in 2013
Wendy Everett
COLDWELL BANKER RESIDENTIAL RE
(407) 367-8119
5 Total Sales
-
Gale Milgrim

Buyer's Agent in 2013
Gale Milgrim
KELLER WILLIAMS WINTER PARK
(407) 443-9832
94 Total Sales
Map
Source: Stellar MLS
MLS Number: O5176978
APN: 02-2331-1980-20-300
- 2341 Stone Cross Cir
- 2504 Wembleycross Way
- 2216 Heathwood Cir
- 339 Hammock Dunes Place
- 14218 Squirrel Run
- 2117 Stone Abbey Blvd
- 2746 Windsorgate Ln
- 224 Hammock Dunes Place
- 201 Hammock Dunes Place
- 14266 Squirrel Run
- 2770 Windsorgate Ln
- 1921 Stone Abbey Blvd
- 2828 Northampton Ave
- 1012 Marisol Ct
- 13111 Point O Wood Ct
- 12618 Lakebrook Dr
- 13328 Lake Turnberry Cir
- 12543 Waterhaven Cir
- 13216 Wild Duck Ct
- 13519 Bristlecone Cir
- 2425 Stone Cross Cir
- 2431 Stone Cross Cir
- 2451 Brixham Ave
- 2451 Brixham Ave Unit 1
- 2445 Brixham Ave
- 2445 Brixham Ave Unit 1
- 2445 Avenue
- 2437 Stone Cross Cir
- 2424 Stone Cross Cir
- 2430 Stone Cross Cir
- 2444 Brixham Ave
- 2439 Brixham Ave
- 2031 Stone Cross Cir
- 2037 Stone Cross Cir Unit 1
- 2418 Stone Cross Cir
- 2455 Stone Cross Cir
- 2025 Stone Cross Cir
- 2436 Stone Cross Cir
- 2043 Stone Cross Cir
