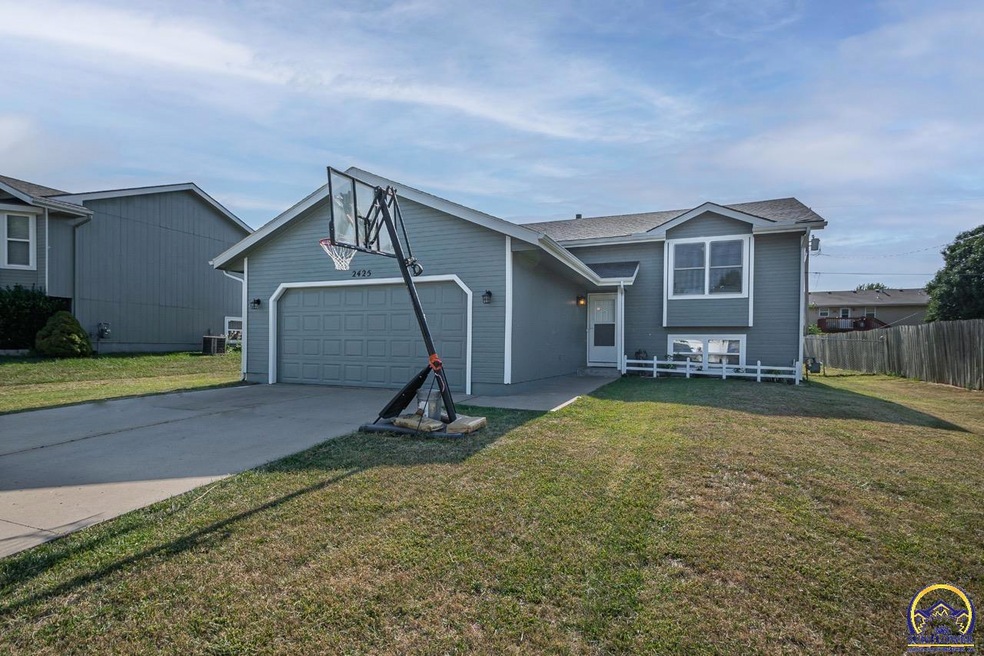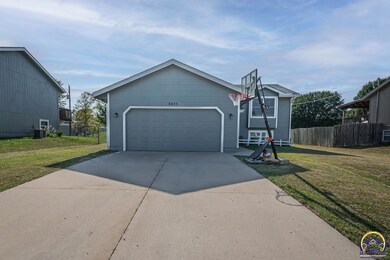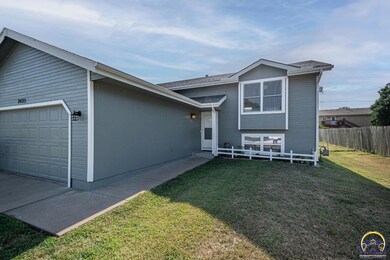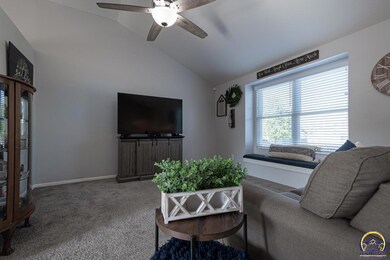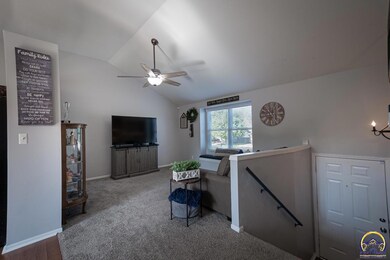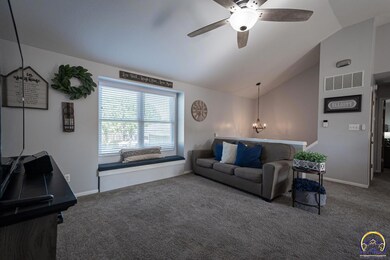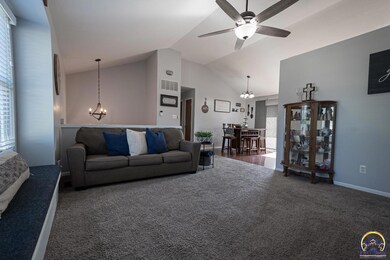
2425 SW Romar Rd Topeka, KS 66614
Southwest Topeka NeighborhoodHighlights
- Deck
- Separate Formal Living Room
- 2 Car Attached Garage
- Indian Hills Elementary School Rated A-
- No HOA
- Storm Windows
About This Home
As of September 2023This fantastic 4 bedroom 2 full bath home has been thoughtfully updated over the last three years. When you walk in you will notice the vaulted ceilings in the living room and the fresh interior paint create a lovely, light and open space for you and yours to relax at the end of the day. The bedrooms are a comfortable size, the bathrooms have been tastefully updated and remodeled. The basement has new Adura flooring (waterproof & scratch proof) and has also had a 4th bedroom added! When you go outside to the backyard you'll appreciate the fenced in yard, storage shed, new composite deck and expanded patio to be perfect for entertaining and spending time outside in the coming fall days! Among the many updates, you will love the newer exterior paint and siding, new kitchen appliances, new light fixtures and celling fans in every room, and a new bay window with a charming built in bench. Oh, that popular popcorn ceiling from the 90's? Gone and replaced with knock down texture celling! With this house located in the Washburn Rural School District, close to retail, shopping and restaurants, you don't want miss out on the opportunity to call this house your home. Schedule your showing today!
Last Agent to Sell the Property
KW One Legacy Partners, LLC License #00241103 Listed on: 07/29/2023

Home Details
Home Type
- Single Family
Est. Annual Taxes
- $3,394
Year Built
- Built in 1999
Lot Details
- Lot Dimensions are 65x135
- Wood Fence
- Chain Link Fence
- Paved or Partially Paved Lot
Parking
- 2 Car Attached Garage
Home Design
- Split Level Home
- Frame Construction
- Composition Roof
- Stick Built Home
Interior Spaces
- 1,767 Sq Ft Home
- Sheet Rock Walls or Ceilings
- Ceiling height of 9 feet or more
- Family Room
- Separate Formal Living Room
- Combination Kitchen and Dining Room
- Carpet
- Laundry Room
Kitchen
- Electric Range
- Range Hood
- Microwave
- Dishwasher
- Disposal
Bedrooms and Bathrooms
- 4 Bedrooms
- 2 Full Bathrooms
Partially Finished Basement
- Basement Fills Entire Space Under The House
- Laundry in Basement
Home Security
- Storm Windows
- Storm Doors
Outdoor Features
- Deck
- Storage Shed
Schools
- Indian Hills Elementary School
- Washburn Rural Middle School
- Washburn Rural High School
Utilities
- Forced Air Heating and Cooling System
Community Details
- No Home Owners Association
- West Indian Hil Subdivision
Listing and Financial Details
- Assessor Parcel Number R54295
Ownership History
Purchase Details
Home Financials for this Owner
Home Financials are based on the most recent Mortgage that was taken out on this home.Purchase Details
Home Financials for this Owner
Home Financials are based on the most recent Mortgage that was taken out on this home.Purchase Details
Home Financials for this Owner
Home Financials are based on the most recent Mortgage that was taken out on this home.Purchase Details
Similar Homes in Topeka, KS
Home Values in the Area
Average Home Value in this Area
Purchase History
| Date | Type | Sale Price | Title Company |
|---|---|---|---|
| Warranty Deed | -- | Security 1St Title | |
| Administrators Deed | $164,900 | None Available | |
| Warranty Deed | -- | Heartland Title | |
| Interfamily Deed Transfer | -- | None Available |
Mortgage History
| Date | Status | Loan Amount | Loan Type |
|---|---|---|---|
| Open | $231,800 | New Conventional | |
| Previous Owner | $157,500 | New Conventional | |
| Previous Owner | $151,007 | FHA | |
| Previous Owner | $29,000 | Credit Line Revolving | |
| Previous Owner | $20,000 | New Conventional |
Property History
| Date | Event | Price | Change | Sq Ft Price |
|---|---|---|---|---|
| 09/05/2023 09/05/23 | Sold | -- | -- | -- |
| 08/01/2023 08/01/23 | Pending | -- | -- | -- |
| 07/29/2023 07/29/23 | For Sale | $248,900 | +50.9% | $141 / Sq Ft |
| 05/27/2020 05/27/20 | Sold | -- | -- | -- |
| 03/12/2020 03/12/20 | Pending | -- | -- | -- |
| 01/15/2020 01/15/20 | Price Changed | $164,900 | -2.9% | $95 / Sq Ft |
| 12/02/2019 12/02/19 | For Sale | $169,900 | +18.9% | $98 / Sq Ft |
| 04/18/2017 04/18/17 | Sold | -- | -- | -- |
| 03/12/2017 03/12/17 | Pending | -- | -- | -- |
| 03/04/2017 03/04/17 | For Sale | $142,900 | -- | $83 / Sq Ft |
Tax History Compared to Growth
Tax History
| Year | Tax Paid | Tax Assessment Tax Assessment Total Assessment is a certain percentage of the fair market value that is determined by local assessors to be the total taxable value of land and additions on the property. | Land | Improvement |
|---|---|---|---|---|
| 2025 | $4,302 | $28,464 | -- | -- |
| 2023 | $4,302 | $23,848 | $0 | $0 |
| 2022 | $3,394 | $21,292 | $0 | $0 |
| 2021 | $2,947 | $18,515 | $0 | $0 |
| 2020 | $2,695 | $17,284 | $0 | $0 |
| 2019 | $3,156 | $16,781 | $0 | $0 |
| 2018 | $2,785 | $16,136 | $0 | $0 |
| 2017 | $3,129 | $15,819 | $0 | $0 |
| 2014 | $2,950 | $14,484 | $0 | $0 |
Agents Affiliated with this Home
-
Lourdes Miller

Seller's Agent in 2023
Lourdes Miller
KW One Legacy Partners, LLC
(785) 608-5621
10 in this area
95 Total Sales
-
Sherrill Shepard

Buyer's Agent in 2023
Sherrill Shepard
Better Homes and Gardens Real
(785) 845-7973
21 in this area
254 Total Sales
-
Darin Stephens

Seller's Agent in 2020
Darin Stephens
Stone & Story RE Group, LLC
(785) 250-7278
55 in this area
1,001 Total Sales
-
J
Buyer's Agent in 2017
Joseph Schmidtlein
Berkshire Hathaway First
Map
Source: Sunflower Association of REALTORS®
MLS Number: 230260
APN: 143-07-0-20-13-009-000
- 7631 SW 24th Terrace
- 2521 SW Windermere Ct
- 2538 SW Windermere Ct
- 7419 SW 26th Ct
- 0000 SW 24th Terrace
- 0000 SW Lowell Ln
- 2700 SW Rother Rd
- 7710 SW 27th St
- 7724 SW 27th St
- 7517 SW Bingham Rd
- 2542 SW Windslow Ct
- 2800 SW Windermere Dr
- 7628 SW 28th Terrace
- 2721 SW Herefordshire Rd
- 2635 SW Sherwood Park Dr
- 2712 SW Sherwood Park Dr
- 8003 SW 27th St
- 2636 SW Sherwood Park Dr Unit Lot 1, Block B
- 2632 SW Sherwood Park Dr Unit Lot 2, Block B
- 8002 SW 28th Ct
