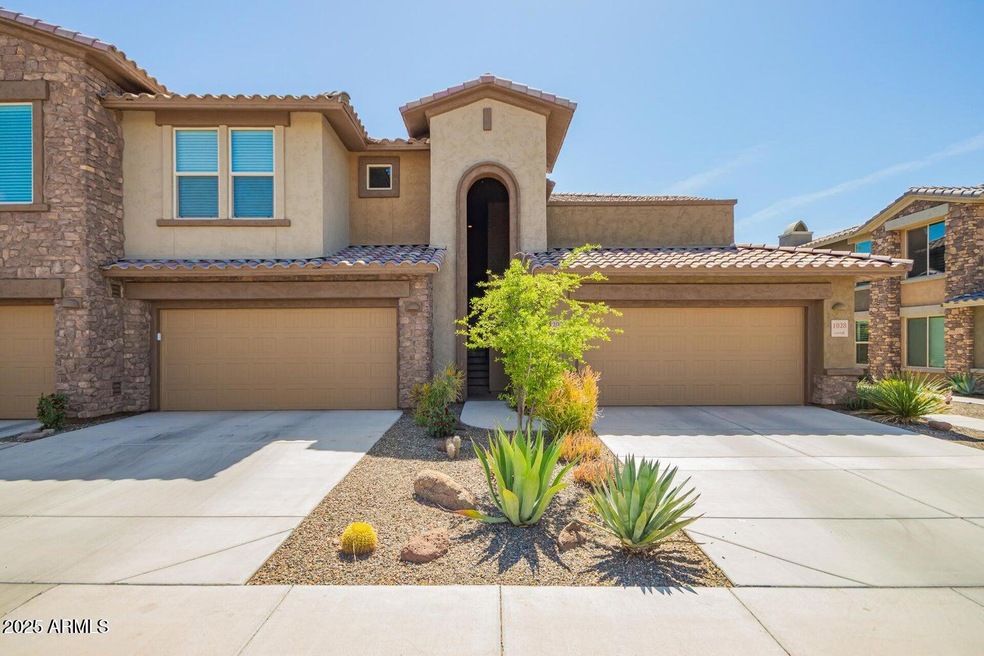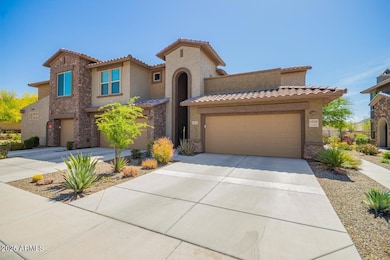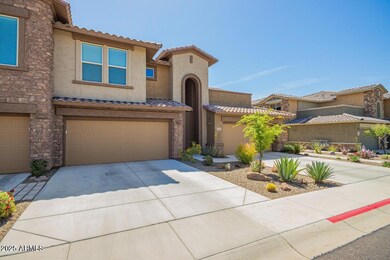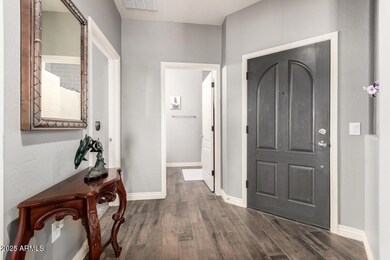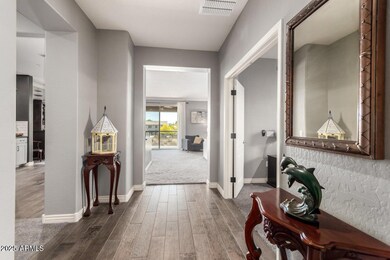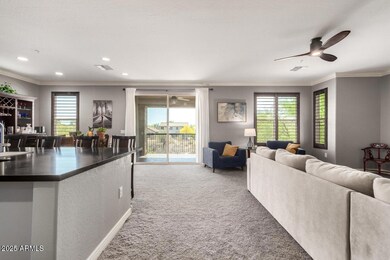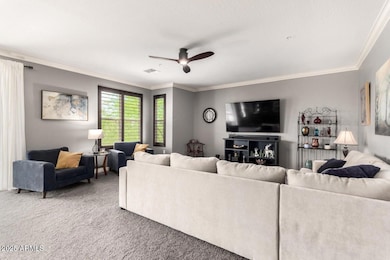2425 W Bronco Butte Trail Unit 2028 Phoenix, AZ 85085
North Gateway NeighborhoodHighlights
- Fitness Center
- Gated Community
- Clubhouse
- Sonoran Foothills Rated A
- Mountain View
- Granite Countertops
About This Home
this beautiful 2 bedroom, plus den, 1850 sq ft condo w/ 2 car garage in gated community in N Phoenix. Condo shows like a model, is a gently lived in second home w/ a new a/c unit w/ 10 yr warranty and brand new hot water heater. Wonderfully placed unit offering peace, tranquility, and incredible mountain views. Interior offers a great room concept, neutral color palette, upgraded carpet and flooring, crown molding, plantation shutters and matching ceiling fans t/o. Nice size laundry room with built-in sink. Primary bath w/ huge walk-in shower and dual sink vanity. Amenities include resort style pools & spa, gas grills, fitness center, basketball and pickleball courts.
Condo Details
Home Type
- Condominium
Est. Annual Taxes
- $2,107
Year Built
- Built in 2018
Parking
- 2 Car Garage
Home Design
- Tile Roof
- Stucco
Interior Spaces
- 1,817 Sq Ft Home
- 2-Story Property
- Double Pane Windows
- Mountain Views
- Washer Hookup
Kitchen
- Eat-In Kitchen
- <<builtInMicrowave>>
- Granite Countertops
Flooring
- Carpet
- Tile
Bedrooms and Bathrooms
- 2 Bedrooms
- Primary Bathroom is a Full Bathroom
- 2 Bathrooms
Schools
- Sonoran Foothills Elementary And Middle School
- Barry Goldwater High School
Utilities
- Central Air
- Heating System Uses Natural Gas
Additional Features
- Patio
- Desert faces the front of the property
Listing and Financial Details
- Property Available on 7/3/25
- $50 Move-In Fee
- 12-Month Minimum Lease Term
- $50 Application Fee
- Tax Lot 2028
- Assessor Parcel Number 204-13-424
Community Details
Overview
- No Home Owners Association
- Sonoran Foothills Co Association
- Desert Village At Sonoran Foothills Lot 1 Condomin Subdivision
Amenities
- Clubhouse
- Theater or Screening Room
- Recreation Room
Recreation
- Tennis Courts
- Fitness Center
- Heated Community Pool
- Community Spa
- Bike Trail
Security
- Gated Community
Map
Source: Arizona Regional Multiple Listing Service (ARMLS)
MLS Number: 6888518
APN: 204-13-424
- 2425 W Bronco Butte Trail Unit 2011
- 2425 W Bronco Butte Trail Unit 2024
- 2425 W Bronco Butte Trail Unit 2008
- 2425 W Bronco Butte Trail Unit 2037
- 2425 W Bronco Butte Trail Unit 1002
- 2425 W Bronco Butte Trail Unit 2017
- 2221 W Calle de Las Estrella
- 2210 W Calle Del Sol
- 31653 N 24th Dr
- 2371 W Whisper Rock Trail
- 2412 W Gloria Ln
- 2363 W Dusty Wren Dr
- 2187 W Burnside Trail
- 2059 W Whisper Rock Trail
- 32030 N 20th Ln
- 2430 W Jake Haven
- 2030 W Whisper Rock Trail
- 32020 N 20th Dr
- 32611 N 20th Dr
- 2018 W Whisper Rock Trail
- 2425 W Bronco Butte Trail Unit 1056
- 2320 W Forest Pleasant Place
- 32008 N 23rd Ave
- 2550 W North Foothills Dr Unit 201
- 2550 W North Foothills Dr
- 2357 W Sleepy Ranch Rd
- 2354 W Gloria Ln
- 2366 W Gloria Ln
- 2187 W Burnside Trail
- 2432 W Dusty Wren Dr
- 2327 W Jake Haven
- 2227 W Oyer Ln
- 31902 N Valley Pkwy
- 2121 W Sonoran Desert Dr Unit 107
- 2121 W Sonoran Desert Dr Unit 8
- 2418 W Bramble Berry Ln
- 2015 W Sleepy Ranch Rd
- 2018 W Sleepy Ranch Rd
- 31113 N North Valley Pkwy
- 2406 W Sienna Bouquet Place
