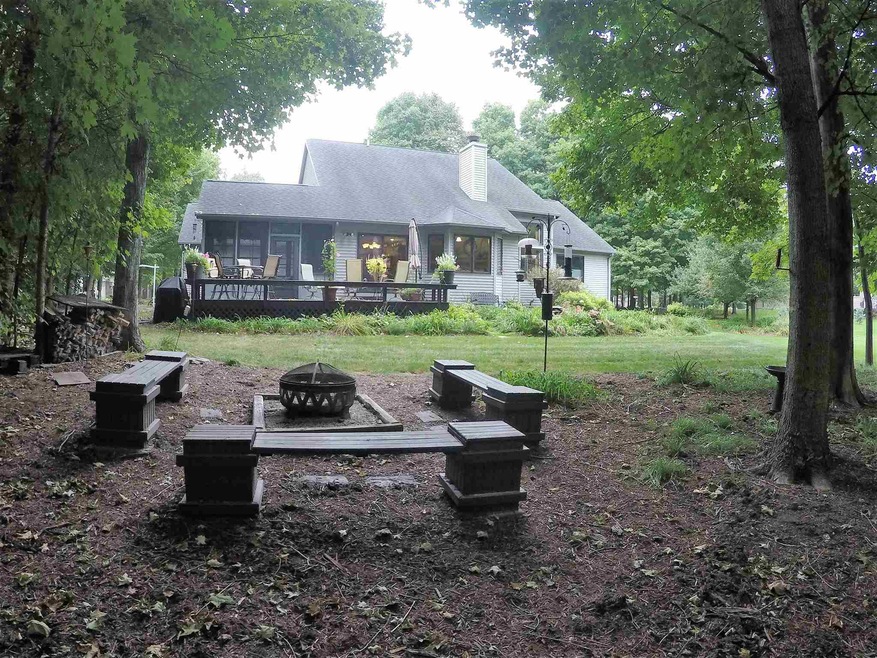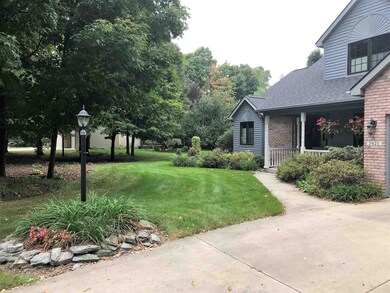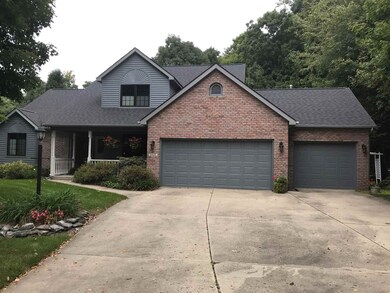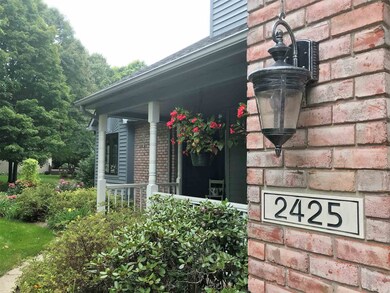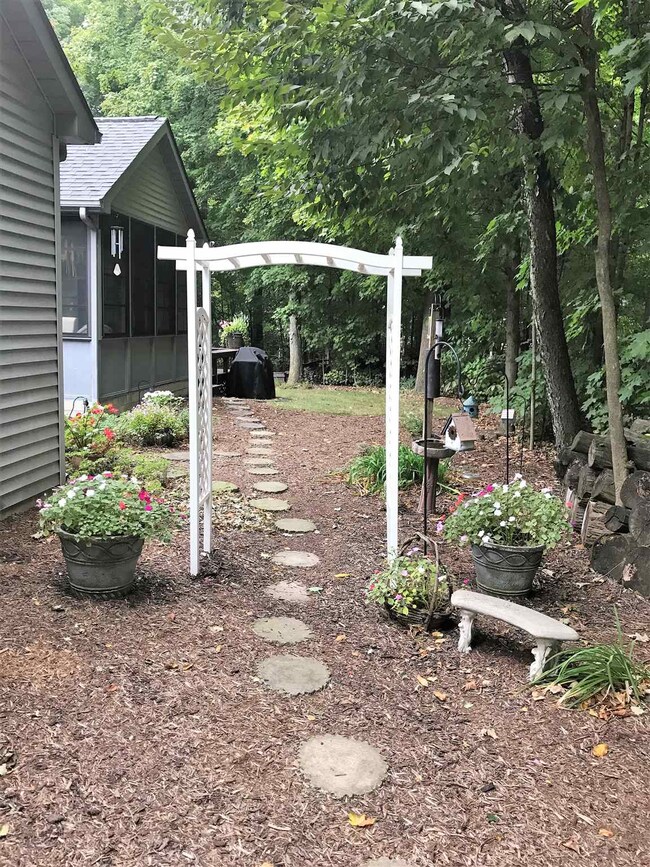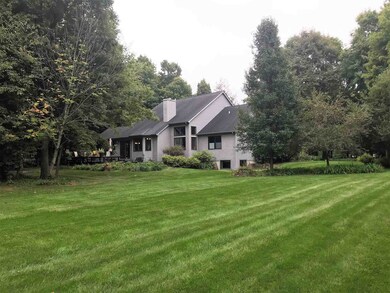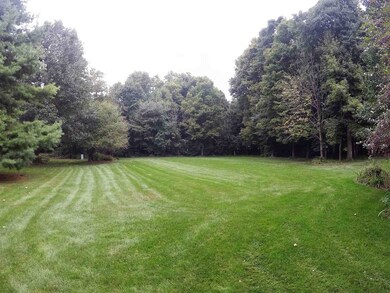
2425 Woodland Trail Auburn, IN 46706
Highlights
- Primary Bedroom Suite
- Vaulted Ceiling
- Traditional Architecture
- Fireplace in Bedroom
- Partially Wooded Lot
- Solid Surface Countertops
About This Home
As of October 2024The perfect property for the buyer who wants to be in the country but still close to today's amenities. Located in Woodland Trail just north of the Allen/Dekalb cty. line, is this beautiful 1.5 story home on a finished basement on just over 1 acre! Only 5 miles from Auburn proper, and 7 miles from Dupont; this home offers the best of being in the country, but still close to town. This home has been meticulously cared for, and tastefully updated to suit the modern day buyer. Granite countertops in the kitchen overlook the breakfast room and hearth room. Master suite features a separate tub and shower, double bowl vanity, walk-in closet, and wonderful tray ceiling feature. Still not enough- the 3 season room has been outfitted with eze breeze windows and takes you outside to a deck area with beautiful landscaping and a landscaping pond. Basement features 2 large rec areas for tv viewing and gaming, as well as a wet bar. You'll also love all the storage the basement has to offer. Garage includes wall heater perfect for the homeowner who loves to have a workshop. This home is a can't miss!
Last Agent to Sell the Property
Tyler Kees
Keller Williams Realty Group Listed on: 09/25/2018
Last Buyer's Agent
Tyler Kees
Keller Williams Realty Group Listed on: 09/25/2018
Home Details
Home Type
- Single Family
Est. Annual Taxes
- $1,662
Year Built
- Built in 1993
Lot Details
- 0.91 Acre Lot
- Lot Dimensions are 146x256x169x250
- Rural Setting
- Landscaped
- Level Lot
- Partially Wooded Lot
HOA Fees
- $11 Monthly HOA Fees
Parking
- 3 Car Attached Garage
- Garage Door Opener
- Driveway
Home Design
- Traditional Architecture
- Brick Exterior Construction
- Poured Concrete
- Shingle Roof
- Cement Board or Planked
- Vinyl Construction Material
Interior Spaces
- 1.5-Story Property
- Crown Molding
- Tray Ceiling
- Vaulted Ceiling
- Entrance Foyer
- Living Room with Fireplace
Kitchen
- Breakfast Bar
- Solid Surface Countertops
- Built-In or Custom Kitchen Cabinets
Bedrooms and Bathrooms
- 3 Bedrooms
- Fireplace in Bedroom
- Primary Bedroom Suite
- Walk-In Closet
- Double Vanity
- Bathtub With Separate Shower Stall
- Garden Bath
Partially Finished Basement
- Basement Fills Entire Space Under The House
- Natural lighting in basement
Outdoor Features
- Enclosed patio or porch
Utilities
- Forced Air Heating and Cooling System
- Heating System Uses Gas
- Private Company Owned Well
- Well
- Septic System
Listing and Financial Details
- Assessor Parcel Number 17-10-30-300-029.000-009
Ownership History
Purchase Details
Home Financials for this Owner
Home Financials are based on the most recent Mortgage that was taken out on this home.Purchase Details
Home Financials for this Owner
Home Financials are based on the most recent Mortgage that was taken out on this home.Similar Homes in Auburn, IN
Home Values in the Area
Average Home Value in this Area
Purchase History
| Date | Type | Sale Price | Title Company |
|---|---|---|---|
| Warranty Deed | $475,000 | None Listed On Document | |
| Warranty Deed | -- | Metropolitan Title Of In |
Mortgage History
| Date | Status | Loan Amount | Loan Type |
|---|---|---|---|
| Open | $427,500 | New Conventional | |
| Previous Owner | $375,000 | Credit Line Revolving | |
| Previous Owner | $250,000 | New Conventional | |
| Previous Owner | $52,000 | Credit Line Revolving | |
| Previous Owner | $52,000 | New Conventional |
Property History
| Date | Event | Price | Change | Sq Ft Price |
|---|---|---|---|---|
| 07/24/2025 07/24/25 | Pending | -- | -- | -- |
| 07/22/2025 07/22/25 | For Sale | $517,900 | +9.0% | $134 / Sq Ft |
| 10/21/2024 10/21/24 | Sold | $475,000 | -3.0% | $149 / Sq Ft |
| 09/03/2024 09/03/24 | Pending | -- | -- | -- |
| 08/25/2024 08/25/24 | Price Changed | $489,900 | -1.8% | $154 / Sq Ft |
| 08/01/2024 08/01/24 | For Sale | $499,000 | +66.3% | $157 / Sq Ft |
| 11/19/2018 11/19/18 | Sold | $300,000 | -6.2% | $94 / Sq Ft |
| 10/19/2018 10/19/18 | Pending | -- | -- | -- |
| 10/15/2018 10/15/18 | Price Changed | $319,900 | -3.0% | $100 / Sq Ft |
| 09/25/2018 09/25/18 | For Sale | $329,900 | -- | $104 / Sq Ft |
Tax History Compared to Growth
Tax History
| Year | Tax Paid | Tax Assessment Tax Assessment Total Assessment is a certain percentage of the fair market value that is determined by local assessors to be the total taxable value of land and additions on the property. | Land | Improvement |
|---|---|---|---|---|
| 2024 | $2,296 | $464,200 | $50,700 | $413,500 |
| 2023 | $1,746 | $416,700 | $46,600 | $370,100 |
| 2022 | $1,873 | $382,500 | $42,200 | $340,300 |
| 2021 | $1,806 | $353,200 | $42,200 | $311,000 |
| 2020 | $1,523 | $315,300 | $36,700 | $278,600 |
| 2019 | $1,524 | $306,700 | $36,700 | $270,000 |
| 2018 | $1,537 | $299,100 | $36,700 | $262,400 |
| 2017 | $1,681 | $280,200 | $36,700 | $243,500 |
| 2016 | $1,713 | $277,700 | $36,700 | $241,000 |
| 2014 | $1,867 | $258,600 | $36,700 | $221,900 |
Agents Affiliated with this Home
-
Tyson Handshoe
T
Seller's Agent in 2025
Tyson Handshoe
Mike Thomas Associates, Inc.
(260) 925-6900
18 Total Sales
-
Letha Mason Chambers

Seller's Agent in 2024
Letha Mason Chambers
Mike Thomas Assoc., Inc
(260) 908-3888
29 Total Sales
-
T
Seller's Agent in 2018
Tyler Kees
Keller Williams Realty Group
Map
Source: Indiana Regional MLS
MLS Number: 201843478
APN: 17-10-30-300-029.000-009
- 6704 County Road 27
- 2034 County Road 68
- 2557 County Road 60
- 19149 Ringo Rd Unit 39
- 5936 County Road 427
- 5106 Greyson Heights Dr Unit 27
- 5165 Greyson Heights Dr
- 5962 Deer Hollow Rd
- 18607 Tonkel Rd
- 5272 Greyson Heights Dr
- 18303 Tonkel Rd
- 2453 County Road 56
- 18930 Hull Road - Lot 7 Rd
- 18930 Hull Road - Lot 6 Rd
- 17723 Auburn Rd
- 5588 County Road 29
- 6482 Hollopeter Rd
- TBD N County Rd
- 16763 Auburn Rd
- 5327 County Road 427
