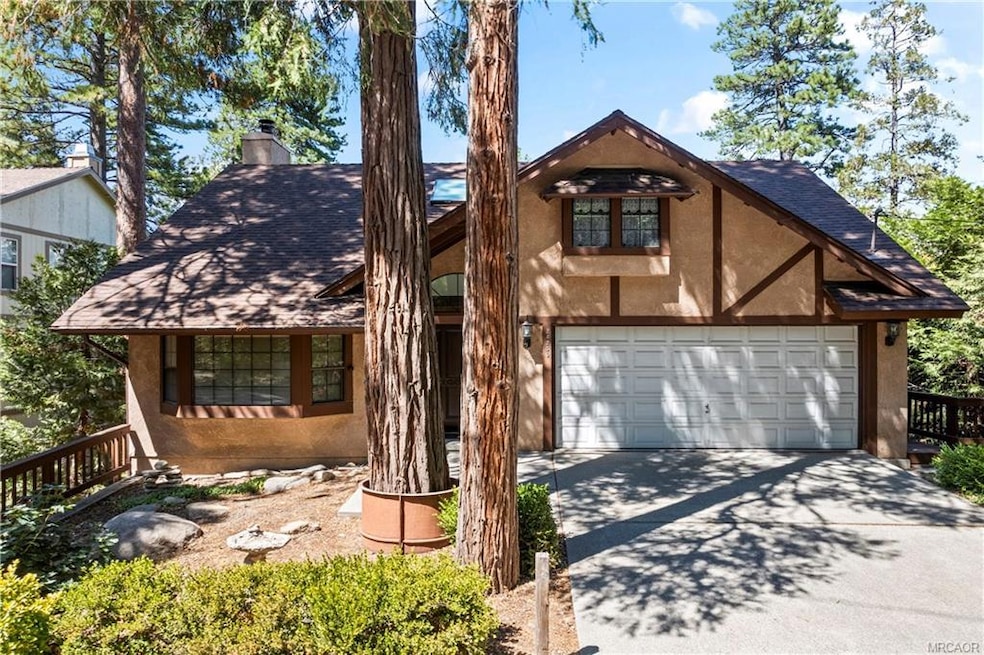24250 Horst Dr Crestline, CA 92325
Estimated payment $3,452/month
Highlights
- Primary Bedroom Suite
- Deck
- Living Room with Fireplace
- Custom Home
- Wood Burning Stove
- Neighborhood Views
About This Home
Discover the timeless charm of this beautiful, lake-close home, situated on a street-to-street lot in the highly sought after San Moritz area of Crestline/Lake Gregory. This retreat features a 3-car garage with extra workshop and storage space, a picturesque, treed lot, and spacious rooms throughout. The popular reverse-floorplan includes a skylit entryway, two large bedrooms (one with a cozy window seat) and a lovely bathroom with dressing area, along with an easily accessible garage. Downstairs, you'll find a stunning open floorplan filled with natural light, a spacious kitchen with an oversized chef's pantry/laundry, just begging for a chef, dining area, breakfast bar, and an expansive living room with a beautiful hearth and wood-burning stove. Step outside to a serene deck nestled among the trees, or head down the stairs to the massive, ready-to-finish basement/build-up. You may walk to the back of the property to access the lower street (Montreaux) which is a shortcut walk to the lake. Essential updates include air conditioning, HVAC, roof, back-up generator, and more. The kitchen boasts an abundance of oak cabinets and built in buffet/display cabinet, so pristine they appear brand new. The primary bedroom, just off the spacious living room (with window seat) offers a private retreat with dual pocket doors, a soaking tub, and a spacious, secluded atmosphere. An amazing property for entertaining, full or part-time, a true gem awaiting its next owner.
Home Details
Home Type
- Single Family
Est. Annual Taxes
- $5,054
Year Built
- Built in 1984
Lot Details
- 8,390 Sq Ft Lot
- Level Lot
Home Design
- Custom Home
- Composition Roof
Interior Spaces
- 2,149 Sq Ft Home
- 2-Story Property
- Furnished or left unfurnished upon request
- Ceiling Fan
- Wood Burning Stove
- Free Standing Fireplace
- Double Pane Windows
- Blinds
- Living Room with Fireplace
- Combination Kitchen and Dining Room
- Neighborhood Views
- Surveillance System
- Basement
Kitchen
- Breakfast Bar
- Electric Oven
- Gas Range
- Microwave
- Dishwasher
- Trash Compactor
- Disposal
Flooring
- Partially Carpeted
- Vinyl
Bedrooms and Bathrooms
- 3 Bedrooms
- Primary Bedroom Suite
- 2 Full Bathrooms
- Soaking Tub
Laundry
- Laundry Room
- Washer
- Gas Dryer
Parking
- 3 Car Garage
- Driveway
Utilities
- Central Heating
- Gas Water Heater
Additional Features
- Deck
- Washer and Dryer Hookup
Listing and Financial Details
- Assessor Parcel Number 0337-275-08-0000
Map
Home Values in the Area
Average Home Value in this Area
Tax History
| Year | Tax Paid | Tax Assessment Tax Assessment Total Assessment is a certain percentage of the fair market value that is determined by local assessors to be the total taxable value of land and additions on the property. | Land | Improvement |
|---|---|---|---|---|
| 2025 | $5,054 | $419,430 | $56,872 | $362,558 |
| 2024 | $5,054 | $411,206 | $55,757 | $355,449 |
| 2023 | $4,990 | $403,143 | $54,664 | $348,479 |
| 2022 | $4,887 | $395,238 | $53,592 | $341,646 |
| 2021 | $4,826 | $387,488 | $52,541 | $334,947 |
| 2020 | $4,821 | $383,515 | $52,002 | $331,513 |
| 2019 | $4,698 | $375,995 | $50,982 | $325,013 |
| 2018 | $4,169 | $355,933 | $51,600 | $304,333 |
| 2017 | $3,885 | $331,100 | $48,000 | $283,100 |
| 2016 | $3,623 | $312,400 | $45,300 | $267,100 |
| 2015 | $3,434 | $294,700 | $42,700 | $252,000 |
| 2014 | $3,440 | $294,700 | $42,700 | $252,000 |
Property History
| Date | Event | Price | Change | Sq Ft Price |
|---|---|---|---|---|
| 08/28/2025 08/28/25 | For Sale | $569,000 | -- | $265 / Sq Ft |
Purchase History
| Date | Type | Sale Price | Title Company |
|---|---|---|---|
| Grant Deed | $295,000 | First American | |
| Grant Deed | $261,000 | Fidelity National Title Co | |
| Interfamily Deed Transfer | -- | -- |
Mortgage History
| Date | Status | Loan Amount | Loan Type |
|---|---|---|---|
| Previous Owner | $208,800 | No Value Available |
Source: Mountain Resort Communities Association of Realtors®
MLS Number: 32502205
APN: 0337-275-08
- 24232 Montreaux Dr
- 24195 San Moritz Dr
- 24240 Bernard Dr
- 24333 Horst Dr
- 0 Horst Dr Unit RW24246147
- 24200 Altdorf Dr
- 690 Forest Shade Rd
- 707 Rocky Loop
- 24259 Zurich Dr
- 0 Lake Dr Unit TR23229660
- 24342 Bernard Dr
- 24194 Zurich Dr
- 0 Zurich Dr Unit 32501654
- 0 Zurich Dr Unit 32501128
- 24310 Altdorf Dr
- 24083 Cresta Dr
- 24370 Bernard Dr
- 24697 San Moritz Dr
- 0 San Moritz Dr Unit IG25037696
- 0 San Moritz Dr Unit 32500165
- 690 Forest Shade Rd
- 24466 Horst Dr
- 23775 APT A Lake Dr
- 23938 Park Ln
- 23878 Lakeview Dr
- 652 Arbula Dr
- 24646 Lake Gregory Dr
- 23817 Crest Forest Dr
- 23881 Zurich Dr
- 24700 Valle Dr
- 24719 Valle Dr
- 210 Wylerhorn Dr
- 395 Darfo Dr
- 23689 Manzanita Dr Unit 2
- 129 Zermatt Dr
- 969 Fern Dr
- 24792 Bernard Dr
- 24861 Finhaut Dr
- 24798 Bernard Dr
- 599 Acacia Dr







