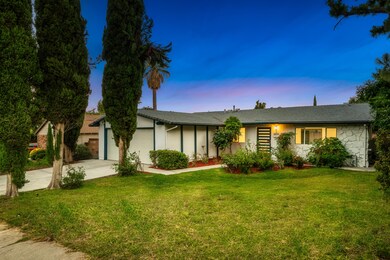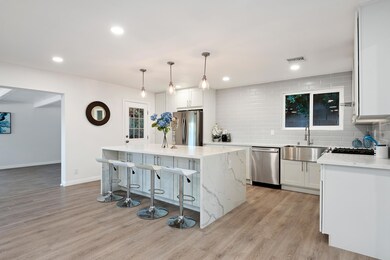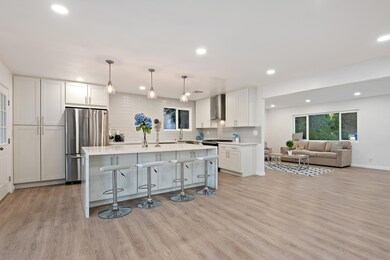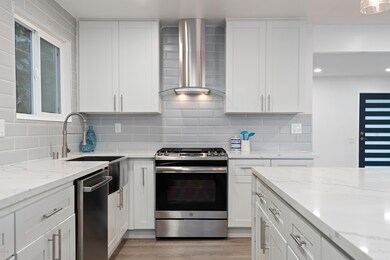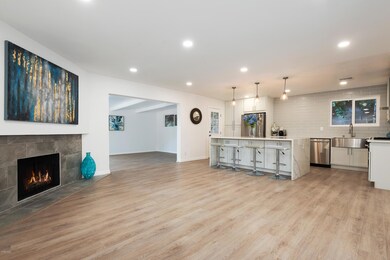
24254 Highlander Rd West Hills, CA 91307
Highlights
- In Ground Pool
- Engineered Wood Flooring
- No HOA
- Updated Kitchen
- Quartz Countertops
- Fenced Yard
About This Home
As of March 2022Beautifully remodeled single story pool home with an open and airy floor plan. Quartz in the kitchen, including a gorgeous new island with cascading quartz countertop, stainless steel appliances and farm sink, all new recessed lights and fixtures. Water-resistant wood flooring flows throughout. Both bathrooms feature quartz, brand new vanities and fixtures. Cozy, updated fireplace is the heart of the home. Vaulted white wood ceiling in the den with a lovely view of, and access to, the spacious and private backyard featuring a newly resurfaced pool, new pool deck and pool equipment. New double paned vinyl windows and sliders - one in the den, the other in the master bedroom, which afford access to the backyard.
Last Agent to Sell the Property
Janet Morton
Morton Donovan Listed on: 07/02/2020
Co-Listed By
Sheri Donovan
Morton Donovan
Home Details
Home Type
- Single Family
Est. Annual Taxes
- $17,270
Year Built
- Built in 1963
Lot Details
- 9,148 Sq Ft Lot
- Fenced Yard
- Fenced
- Property is zoned LARE11, LARE11
Parking
- 2 Car Garage
Interior Spaces
- 1,908 Sq Ft Home
- 1-Story Property
- Raised Hearth
- Gas Fireplace
- Engineered Wood Flooring
- Gas Dryer Hookup
Kitchen
- Updated Kitchen
- Eat-In Kitchen
- Gas Cooktop
- Dishwasher
- Kitchen Island
- Quartz Countertops
- Disposal
Bedrooms and Bathrooms
- 3 Bedrooms
- Remodeled Bathroom
- 2 Full Bathrooms
Pool
- In Ground Pool
- Outdoor Pool
Community Details
- No Home Owners Association
Listing and Financial Details
- Assessor Parcel Number 2028036002
Ownership History
Purchase Details
Home Financials for this Owner
Home Financials are based on the most recent Mortgage that was taken out on this home.Purchase Details
Home Financials for this Owner
Home Financials are based on the most recent Mortgage that was taken out on this home.Purchase Details
Home Financials for this Owner
Home Financials are based on the most recent Mortgage that was taken out on this home.Purchase Details
Home Financials for this Owner
Home Financials are based on the most recent Mortgage that was taken out on this home.Similar Homes in the area
Home Values in the Area
Average Home Value in this Area
Purchase History
| Date | Type | Sale Price | Title Company |
|---|---|---|---|
| Grant Deed | $1,350,000 | Lawyers Title | |
| Grant Deed | $955,000 | Ticor Title Company | |
| Grant Deed | $641,000 | Ticor Title Company | |
| Quit Claim Deed | -- | Ticor Title Company | |
| Grant Deed | $195,000 | American Title Insurance Co |
Mortgage History
| Date | Status | Loan Amount | Loan Type |
|---|---|---|---|
| Open | $1,080,000 | New Conventional | |
| Previous Owner | $720,000 | New Conventional | |
| Previous Owner | $150,000 | Future Advance Clause Open End Mortgage | |
| Previous Owner | $100,000 | Credit Line Revolving | |
| Previous Owner | $142,300 | Unknown | |
| Previous Owner | $152,500 | Unknown | |
| Previous Owner | $156,000 | No Value Available |
Property History
| Date | Event | Price | Change | Sq Ft Price |
|---|---|---|---|---|
| 03/10/2022 03/10/22 | Sold | $1,350,000 | +12.6% | $708 / Sq Ft |
| 02/04/2022 02/04/22 | Pending | -- | -- | -- |
| 01/27/2022 01/27/22 | For Sale | $1,199,000 | +24.9% | $628 / Sq Ft |
| 08/05/2020 08/05/20 | Sold | $960,000 | 0.0% | $503 / Sq Ft |
| 07/06/2020 07/06/20 | Pending | -- | -- | -- |
| 07/02/2020 07/02/20 | For Sale | $960,000 | +49.8% | $503 / Sq Ft |
| 03/02/2020 03/02/20 | Sold | $641,000 | -1.4% | $336 / Sq Ft |
| 02/09/2020 02/09/20 | For Sale | $650,000 | +1.4% | $341 / Sq Ft |
| 02/07/2020 02/07/20 | Pending | -- | -- | -- |
| 01/30/2020 01/30/20 | Off Market | $641,000 | -- | -- |
| 01/29/2020 01/29/20 | For Sale | $650,000 | 0.0% | $341 / Sq Ft |
| 01/11/2020 01/11/20 | Pending | -- | -- | -- |
| 11/24/2019 11/24/19 | Price Changed | $650,000 | +4.8% | $341 / Sq Ft |
| 11/21/2019 11/21/19 | For Sale | $620,000 | -- | $325 / Sq Ft |
Tax History Compared to Growth
Tax History
| Year | Tax Paid | Tax Assessment Tax Assessment Total Assessment is a certain percentage of the fair market value that is determined by local assessors to be the total taxable value of land and additions on the property. | Land | Improvement |
|---|---|---|---|---|
| 2025 | $17,270 | $1,432,629 | $934,181 | $498,448 |
| 2024 | $17,270 | $1,404,539 | $915,864 | $488,675 |
| 2023 | $16,935 | $1,377,000 | $897,906 | $479,094 |
| 2022 | $11,685 | $974,100 | $673,914 | $300,186 |
| 2021 | $11,540 | $955,000 | $660,700 | $294,300 |
| 2020 | $3,905 | $299,468 | $169,548 | $129,920 |
| 2019 | $3,761 | $293,597 | $166,224 | $127,373 |
| 2018 | $3,650 | $287,841 | $162,965 | $124,876 |
| 2016 | $3,473 | $276,666 | $156,638 | $120,028 |
| 2015 | $3,424 | $272,512 | $154,286 | $118,226 |
| 2014 | $3,443 | $267,175 | $151,264 | $115,911 |
Agents Affiliated with this Home
-

Seller's Agent in 2022
Andrea McCracken
Compass
(310) 421-0504
2 in this area
21 Total Sales
-
J
Buyer's Agent in 2022
Jaclyn Lyons
Compass
-
J
Seller's Agent in 2020
Janet Morton
Morton Donovan
-
J
Seller's Agent in 2020
Jinny Park Macfarlane
Redpoint Realty
-
S
Seller Co-Listing Agent in 2020
Sheri Donovan
Morton Donovan
-
S
Buyer's Agent in 2020
Subscriber Non
Non-Participant Office
Map
Source: Conejo Simi Moorpark Association of REALTORS®
MLS Number: 220006845
APN: 2028-036-002
- 6941 Scarborough Peak Dr
- 24308 Highlander Rd
- 7008 Scarborough Peak Dr
- 7044 Scarborough Peak Dr
- 24425 Vanowen St Unit 82
- 24224 Welby Way
- 6711 Corie Ln
- 6703 Corie Ln
- 7152 Pomelo Dr
- 7126 Shadow Ridge Ct
- 23920 Vanowen St
- 24647 Gardenstone Ln
- 6552 Neddy Ave
- 6555 Debs Ave
- 24441 Indian Hill Ln
- 7371 Westcliff Dr
- 6520 Debs Ave
- 6501 Debs Ave
- 7280 Darnoch Way
- 7153 Helmsdale Cir


