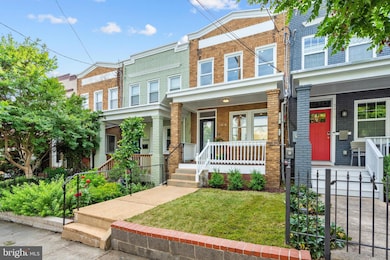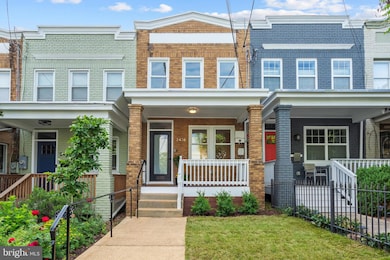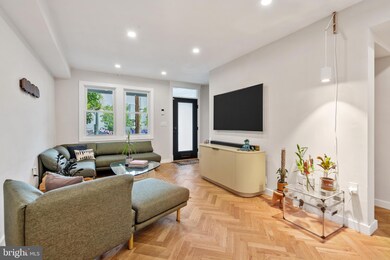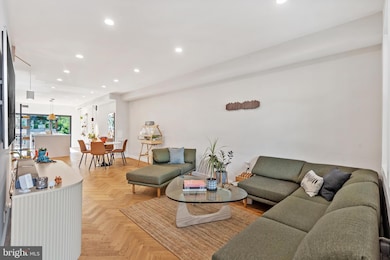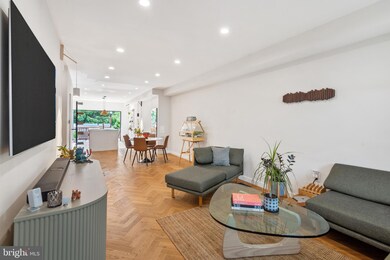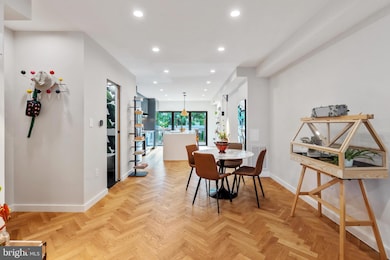
2426 4th St NE Washington, DC 20002
Edgewood NeighborhoodEstimated payment $4,816/month
Highlights
- Open Floorplan
- Solid Hardwood Flooring
- Upgraded Countertops
- Federal Architecture
- No HOA
- 4-minute walk to Edgewood Recreation Center
About This Home
Best in Brookland! This stunning three-level masterpiece embodies the perfect marriage of custom high-end finishes, tech-savvy brilliance, and classic DC charm. Incredibly spacious, bright, and airy, the open-concept main level boasts breathtaking white oak herringbone floors reclaimed from a residence in England & an obsession-worthy kitchen with sleek European style cabinetry, white quartz countertops & waterfall island, stainless steel appliances, & artisan tile backsplash. Indoor and outdoor space unite thanks to panoramic tri-fold glass doors that open to the fabulous deck, flagstone terrace, and secure parking. The two-story addition allows for an amazing primary bedroom with a dedicated sitting area perfect for a home office or dressing room, a gorgeous sky-lit bathroom with floating vanity and soaking tub, and a large second bedroom with beautifully refinished original red pine hardwoods. The fully-finished lower level with outside access & full bath offers the ideal location to host game night or use as a bonus space for guests. Easily the smartest home in Northeast, tech-forward amenities include a cash-positive solar panel system, high speed EV charger, room-specific Ecobee thermostat control, Google Nest exterior & interior lighting control, Simplisafe security system, and automatic unlocking August lock. New high-efficiency windows, 2025 furnace, & a coveted main level pocket-door powder room are only a few of the many recent upgrades and renovations. With its prime location, enjoy an easy walk to Metro, Catholic University, Trader Joes, the Metropolitan Branch Trail, & Edgewood Recreation Center. Steps to Metrobar, Kraken Kourts, & Alamo Drafthouse!
Townhouse Details
Home Type
- Townhome
Est. Annual Taxes
- $4,063
Year Built
- Built in 1925
Lot Details
- 1,512 Sq Ft Lot
- Property is in excellent condition
Home Design
- Federal Architecture
- Brick Exterior Construction
- Brick Foundation
Interior Spaces
- Property has 3 Levels
- Open Floorplan
- Ceiling Fan
- Skylights
- Recessed Lighting
- Double Pane Windows
- Window Treatments
Kitchen
- Gas Oven or Range
- Ice Maker
- Dishwasher
- Kitchen Island
- Upgraded Countertops
Flooring
- Solid Hardwood
- Ceramic Tile
- Luxury Vinyl Plank Tile
Bedrooms and Bathrooms
- 2 Bedrooms
Laundry
- Dryer
- Washer
Finished Basement
- Exterior Basement Entry
- Laundry in Basement
Parking
- 2 Parking Spaces
- Electric Vehicle Home Charger
- Private Parking
- Lighted Parking
- Paved Parking
Eco-Friendly Details
- Energy-Efficient Windows
Utilities
- Hot Water Heating System
- Natural Gas Water Heater
- Municipal Trash
Community Details
- No Home Owners Association
- Brookland Subdivision
Listing and Financial Details
- Tax Lot 102
- Assessor Parcel Number 3555//0102
Map
Home Values in the Area
Average Home Value in this Area
Tax History
| Year | Tax Paid | Tax Assessment Tax Assessment Total Assessment is a certain percentage of the fair market value that is determined by local assessors to be the total taxable value of land and additions on the property. | Land | Improvement |
|---|---|---|---|---|
| 2024 | $4,063 | $565,020 | $355,150 | $209,870 |
| 2023 | $3,896 | $545,200 | $343,450 | $201,750 |
| 2022 | $3,587 | $500,640 | $317,230 | $183,410 |
| 2021 | $3,480 | $487,890 | $312,550 | $175,340 |
| 2020 | $3,169 | $448,540 | $303,050 | $145,490 |
| 2019 | $3,711 | $436,610 | $291,730 | $144,880 |
| 2018 | $3,478 | $409,150 | $0 | $0 |
| 2017 | $3,212 | $377,940 | $0 | $0 |
| 2016 | $2,980 | $350,560 | $0 | $0 |
| 2015 | $2,731 | $321,280 | $0 | $0 |
| 2014 | $2,202 | $259,020 | $0 | $0 |
Property History
| Date | Event | Price | Change | Sq Ft Price |
|---|---|---|---|---|
| 05/29/2025 05/29/25 | For Sale | $799,800 | 0.0% | $481 / Sq Ft |
| 05/27/2025 05/27/25 | Price Changed | $799,800 | +53.9% | $481 / Sq Ft |
| 08/15/2019 08/15/19 | Sold | $519,610 | +15.5% | $413 / Sq Ft |
| 07/17/2019 07/17/19 | Pending | -- | -- | -- |
| 07/12/2019 07/12/19 | For Sale | $450,000 | -- | $358 / Sq Ft |
Purchase History
| Date | Type | Sale Price | Title Company |
|---|---|---|---|
| Special Warranty Deed | $519,610 | Paragon Title & Escrow Co |
Mortgage History
| Date | Status | Loan Amount | Loan Type |
|---|---|---|---|
| Open | $125,775 | Credit Line Revolving | |
| Open | $500,824 | VA | |
| Closed | $50,000 | Credit Line Revolving | |
| Closed | $501,033 | VA |
Similar Homes in Washington, DC
Source: Bright MLS
MLS Number: DCDC2202754
APN: 3555-0102
- 2426 4th St NE
- 2508 4th St NE
- 233 Cromwell Terrace NE
- 225 Cromwell Terrace NE
- 237 Douglas St NE
- 228 Cromwell Terrace NE
- 213 Channing St NE
- 218 Bryant St NE
- 2310 4th St NE Unit 18
- 2310 4th St NE Unit 5
- 2310 4th St NE Unit PH28
- 336 Adams St NE Unit D
- 200 Bryant St NE
- 229 Ascot Place NE
- 2615 4th St NE Unit 306
- 2615 4th St NE Unit 202
- 201 Douglas St NE
- 2420 2nd St NE
- 2625 3rd St NE Unit 105
- 401 Evarts St NE Unit 303

