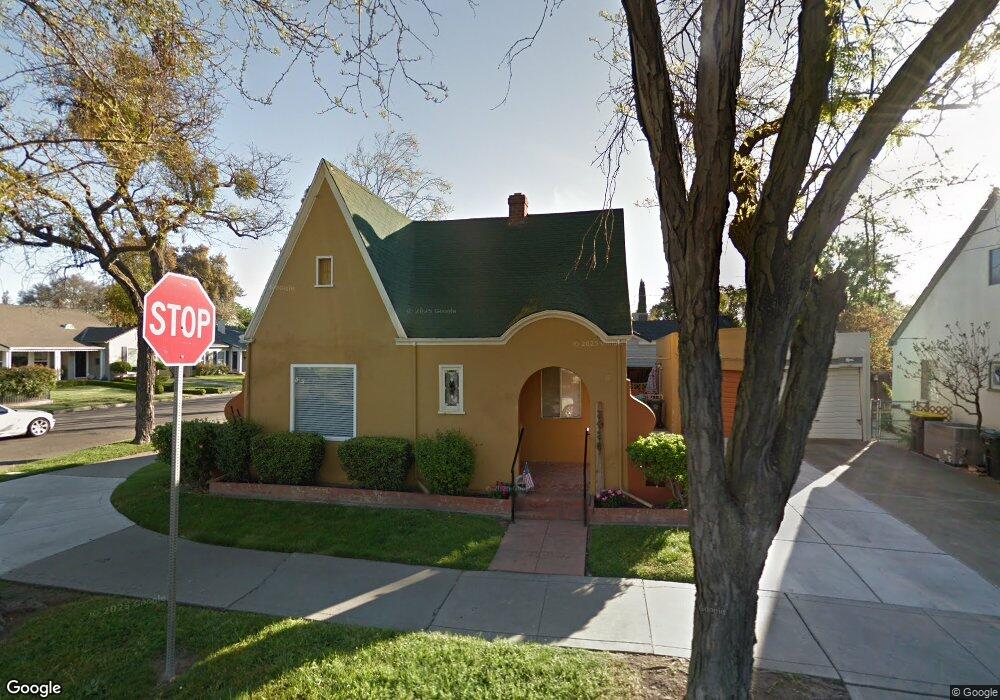2426 Allston Way Stockton, CA 95204
Midtown NeighborhoodEstimated Value: $51,000 - $312,000
1
Bed
1
Bath
766
Sq Ft
$304/Sq Ft
Est. Value
About This Home
This home is located at 2426 Allston Way, Stockton, CA 95204 and is currently estimated at $232,800, approximately $303 per square foot. 2426 Allston Way is a home located in San Joaquin County with nearby schools including El Dorado Elementary School, Wilson Elementary School, and Cleveland Elementary School.
Ownership History
Date
Name
Owned For
Owner Type
Purchase Details
Closed on
Jun 21, 2011
Sold by
Wells Fargo Bank Na
Bought by
Caporusso Steven and Caporusso Laura
Current Estimated Value
Purchase Details
Closed on
Apr 1, 2011
Sold by
Tsouvas Cynthia
Bought by
Wells Fargo Bank Na
Purchase Details
Closed on
Aug 21, 2002
Sold by
Taylor Lawrence L and Taylor Juanita I
Bought by
Tsouvas Cynthia
Home Financials for this Owner
Home Financials are based on the most recent Mortgage that was taken out on this home.
Original Mortgage
$108,000
Interest Rate
7.25%
Create a Home Valuation Report for This Property
The Home Valuation Report is an in-depth analysis detailing your home's value as well as a comparison with similar homes in the area
Home Values in the Area
Average Home Value in this Area
Purchase History
| Date | Buyer | Sale Price | Title Company |
|---|---|---|---|
| Caporusso Steven | $50,000 | Lawyers Title Company | |
| Wells Fargo Bank Na | $108,000 | Accommodation | |
| Tsouvas Cynthia | $135,000 | Old Republic Title Company |
Source: Public Records
Mortgage History
| Date | Status | Borrower | Loan Amount |
|---|---|---|---|
| Previous Owner | Tsouvas Cynthia | $108,000 | |
| Closed | Tsouvas Cynthia | $27,000 |
Source: Public Records
Tax History Compared to Growth
Tax History
| Year | Tax Paid | Tax Assessment Tax Assessment Total Assessment is a certain percentage of the fair market value that is determined by local assessors to be the total taxable value of land and additions on the property. | Land | Improvement |
|---|---|---|---|---|
| 2025 | $803 | $62,668 | $15,068 | $47,600 |
| 2024 | $791 | $61,440 | $14,773 | $46,667 |
| 2023 | $773 | $60,236 | $14,484 | $45,752 |
| 2022 | $753 | $59,055 | $14,200 | $44,855 |
| 2021 | $724 | $57,898 | $13,922 | $43,976 |
| 2020 | $737 | $57,306 | $13,780 | $43,526 |
| 2019 | $734 | $56,183 | $13,510 | $42,673 |
| 2018 | $721 | $55,083 | $13,246 | $41,837 |
| 2017 | $684 | $54,004 | $12,987 | $41,017 |
| 2016 | $696 | $52,945 | $12,732 | $40,213 |
| 2014 | $664 | $51,129 | $12,296 | $38,833 |
Source: Public Records
Map
Nearby Homes
- 409 S Central Ave
- 465 N Central Ave
- 674 N Tuxedo Ave
- 635 N Regent St
- 1860 Elizabeth Ave
- 423 W Monterey Ave
- 110 W Monterey Ave
- 2625 Westminister Ave
- 1520 N Commerce St
- 1019 S Country Club Blvd
- 960 Bristol Ave
- 705 W Elm St
- 1030 Elmwood Ave
- 27 W Alder St
- 145 W Mendocino Ave
- 1604 N Stockton St
- 1068 Middlefield Ave
- 915 W Mariposa Ave
- 25 W Walnut St
- 1941 N El Dorado St
- 2424 Allston Way
- 460 N Central Ave
- 2412 Allston Way
- 600 N Central Ave
- 452 N Central Ave
- 467 S Central Ave
- 465 N 465 N Central Ave Ave
- 2404 Allston Way
- 459 N Central Ave
- 610 N Central Ave
- 451 N Central Ave
- 603 N Central Ave
- 609 S Central Ave
- 445 S Central Ave
- 620 N Central Ave
- 620 N Central Ave
- 436 N Central Ave
- 441 N Central Ave
- 441 N Central Ave
- 611 N Central Ave
