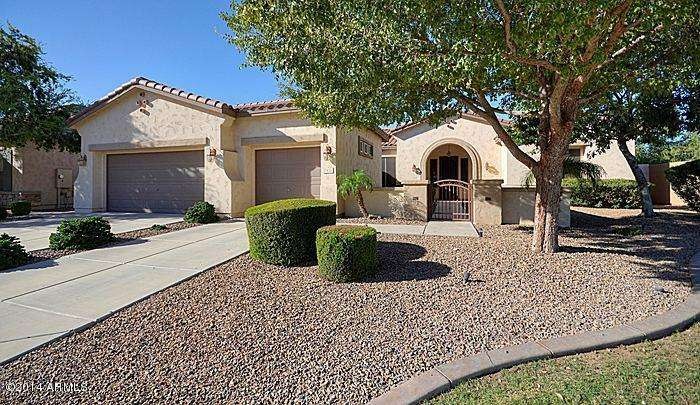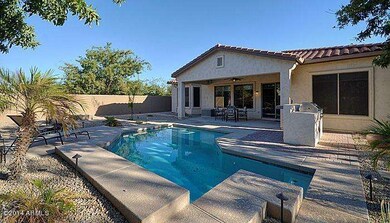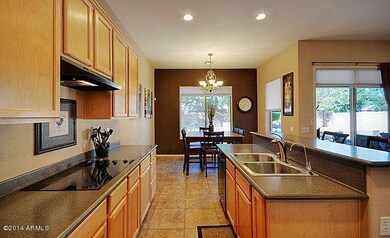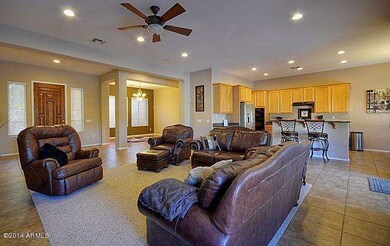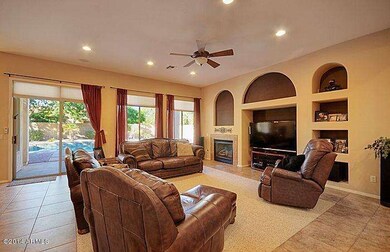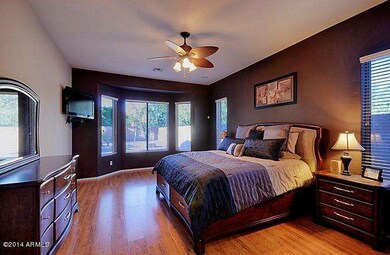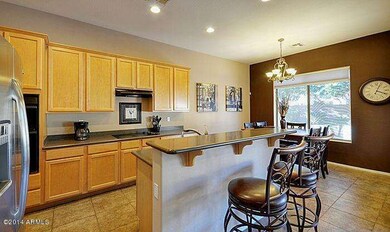
2426 E Glacier Place Chandler, AZ 85249
South Chandler NeighborhoodHighlights
- Play Pool
- Gated Community
- Corner Lot
- John & Carol Carlson Elementary School Rated A
- Santa Barbara Architecture
- Private Yard
About This Home
As of May 2020Excellent location - minutes from shopping, golf, casinos & Phx Mesa Gateway Airport. Perfect second home or primary residence. Gated community with lush landscaping and grass common areas. Great room floor plan w/master split. Kitchen opens to the Great Room & offers corian counters, new Bosch dishwasher, & a butler's pantry. The Great Room boasts a gas fireplace, surround sound and niches for art, TV/stereo. Master is spacious and offers a his/her closet, dual vanities, separate shower & tub. On the opposite side, find an office/den, as well as 2 spacious secondary bedrooms. New epoxy flooring in the 3 car garage. Resort-like backyard is private and offers a refreshing pool, fire pit, new built-in BBQ, grassy play area & covered patio.
Last Agent to Sell the Property
Russ Lyon Sotheby's International Realty License #SA579643000 Listed on: 09/16/2014

Home Details
Home Type
- Single Family
Est. Annual Taxes
- $2,323
Year Built
- Built in 2003
Lot Details
- 0.26 Acre Lot
- Private Streets
- Desert faces the front and back of the property
- Block Wall Fence
- Corner Lot
- Front and Back Yard Sprinklers
- Sprinklers on Timer
- Private Yard
- Grass Covered Lot
HOA Fees
- $120 Monthly HOA Fees
Parking
- 3 Car Direct Access Garage
- Garage Door Opener
Home Design
- Santa Barbara Architecture
- Wood Frame Construction
- Tile Roof
- Stucco
Interior Spaces
- 2,547 Sq Ft Home
- 1-Story Property
- Ceiling height of 9 feet or more
- Ceiling Fan
- Gas Fireplace
- Double Pane Windows
- Solar Screens
Kitchen
- Eat-In Kitchen
- <<builtInMicrowave>>
- Kitchen Island
Flooring
- Carpet
- Laminate
- Tile
Bedrooms and Bathrooms
- 3 Bedrooms
- Primary Bathroom is a Full Bathroom
- 2 Bathrooms
- Dual Vanity Sinks in Primary Bathroom
- Bathtub With Separate Shower Stall
Accessible Home Design
- No Interior Steps
Outdoor Features
- Play Pool
- Covered patio or porch
- Fire Pit
- Built-In Barbecue
- Playground
Schools
- San Tan Elementary
- Perry High School
Utilities
- Refrigerated Cooling System
- Zoned Heating
- Heating System Uses Natural Gas
- High Speed Internet
- Cable TV Available
Listing and Financial Details
- Tax Lot 34
- Assessor Parcel Number 303-44-542
Community Details
Overview
- Association fees include street maintenance
- Kachina Management Association, Phone Number (623) 572-7579
- Built by Keystone Homes
- Arizona Country Subdivision
Recreation
- Community Playground
Security
- Gated Community
Ownership History
Purchase Details
Home Financials for this Owner
Home Financials are based on the most recent Mortgage that was taken out on this home.Purchase Details
Home Financials for this Owner
Home Financials are based on the most recent Mortgage that was taken out on this home.Purchase Details
Home Financials for this Owner
Home Financials are based on the most recent Mortgage that was taken out on this home.Purchase Details
Home Financials for this Owner
Home Financials are based on the most recent Mortgage that was taken out on this home.Purchase Details
Purchase Details
Home Financials for this Owner
Home Financials are based on the most recent Mortgage that was taken out on this home.Purchase Details
Home Financials for this Owner
Home Financials are based on the most recent Mortgage that was taken out on this home.Similar Homes in the area
Home Values in the Area
Average Home Value in this Area
Purchase History
| Date | Type | Sale Price | Title Company |
|---|---|---|---|
| Interfamily Deed Transfer | -- | None Available | |
| Warranty Deed | $510,000 | Great American Title Agency | |
| Warranty Deed | $390,000 | Chicago Title Agency | |
| Warranty Deed | $295,000 | Fidelity Natl Title Ins Co | |
| Trustee Deed | $250,001 | None Available | |
| Interfamily Deed Transfer | -- | Fidelity Title | |
| Special Warranty Deed | $273,732 | Transnation Title Insurance |
Mortgage History
| Date | Status | Loan Amount | Loan Type |
|---|---|---|---|
| Open | $380,000 | New Conventional | |
| Previous Owner | $407,684 | VA | |
| Previous Owner | $402,870 | VA | |
| Previous Owner | $12,000 | Credit Line Revolving | |
| Previous Owner | $277,150 | New Conventional | |
| Previous Owner | $280,250 | New Conventional | |
| Previous Owner | $50,000 | Credit Line Revolving | |
| Previous Owner | $395,000 | Unknown | |
| Previous Owner | $395,000 | Unknown | |
| Previous Owner | $60,000 | Credit Line Revolving | |
| Previous Owner | $315,000 | Fannie Mae Freddie Mac | |
| Previous Owner | $80,000 | Credit Line Revolving | |
| Previous Owner | $233,314 | New Conventional | |
| Previous Owner | $43,746 | Stand Alone Second |
Property History
| Date | Event | Price | Change | Sq Ft Price |
|---|---|---|---|---|
| 05/22/2020 05/22/20 | Sold | $510,000 | 0.0% | $200 / Sq Ft |
| 04/18/2020 04/18/20 | Pending | -- | -- | -- |
| 04/17/2020 04/17/20 | Price Changed | $510,000 | -1.9% | $200 / Sq Ft |
| 04/11/2020 04/11/20 | For Sale | $520,000 | +33.3% | $204 / Sq Ft |
| 03/27/2015 03/27/15 | Sold | $390,000 | -1.0% | $153 / Sq Ft |
| 02/11/2015 02/11/15 | Pending | -- | -- | -- |
| 01/10/2015 01/10/15 | Price Changed | $393,999 | -1.3% | $155 / Sq Ft |
| 10/25/2014 10/25/14 | Price Changed | $399,000 | -2.7% | $157 / Sq Ft |
| 10/08/2014 10/08/14 | Price Changed | $410,000 | -2.4% | $161 / Sq Ft |
| 09/16/2014 09/16/14 | For Sale | $420,000 | -- | $165 / Sq Ft |
Tax History Compared to Growth
Tax History
| Year | Tax Paid | Tax Assessment Tax Assessment Total Assessment is a certain percentage of the fair market value that is determined by local assessors to be the total taxable value of land and additions on the property. | Land | Improvement |
|---|---|---|---|---|
| 2025 | $3,479 | $43,761 | -- | -- |
| 2024 | $3,401 | $41,677 | -- | -- |
| 2023 | $3,401 | $56,660 | $11,330 | $45,330 |
| 2022 | $3,277 | $44,620 | $8,920 | $35,700 |
| 2021 | $3,375 | $41,830 | $8,360 | $33,470 |
| 2020 | $3,356 | $40,220 | $8,040 | $32,180 |
| 2019 | $3,230 | $36,670 | $7,330 | $29,340 |
| 2018 | $3,125 | $33,060 | $6,610 | $26,450 |
| 2017 | $2,915 | $32,960 | $6,590 | $26,370 |
| 2016 | $2,808 | $32,820 | $6,560 | $26,260 |
| 2015 | $2,718 | $33,100 | $6,620 | $26,480 |
Agents Affiliated with this Home
-
R
Seller's Agent in 2020
Rebecka Bahr
HomeSmart
-
Jerry Raviol

Buyer's Agent in 2020
Jerry Raviol
West USA Realty
(602) 695-5478
17 Total Sales
-
Cindy Metz

Seller's Agent in 2015
Cindy Metz
Russ Lyon Sotheby's International Realty
(602) 803-2293
144 Total Sales
-
Tracey Gray

Seller Co-Listing Agent in 2015
Tracey Gray
Russ Lyon Sotheby's International Realty
(602) 980-2243
45 Total Sales
-
Aaron Saenz

Buyer's Agent in 2015
Aaron Saenz
Tierra Bella Realty
(480) 266-6186
1 in this area
112 Total Sales
Map
Source: Arizona Regional Multiple Listing Service (ARMLS)
MLS Number: 5177352
APN: 303-44-542
- 2383 E Zion Way
- 4130 S Lafayette Place
- 2361 E Everglade Ct
- 2514 E Grand Canyon Dr
- 4123 S Wayne Place
- 2280 E Aloe Place
- 2111 E Yellowstone Place
- 2112 E Yellowstone Place
- 2203 E Tonto Place
- xxxxx E Ocotillo Rd
- 2257 E Redwood Ct
- 3750 S Ashley Place
- 1971 E Yellowstone Place
- 1955 E Grand Canyon Dr
- 1970 E Yellowstone Place
- 1923 E Zion Way
- 1980 E Horseshoe Dr
- 1904 E Grand Canyon Dr
- 3884 S Wilson Dr
- 3679 S Cottonwood Ct
