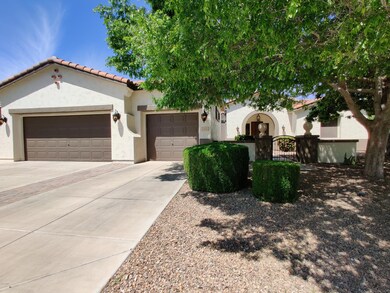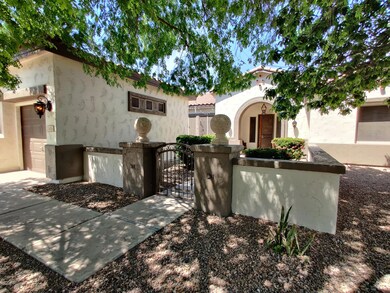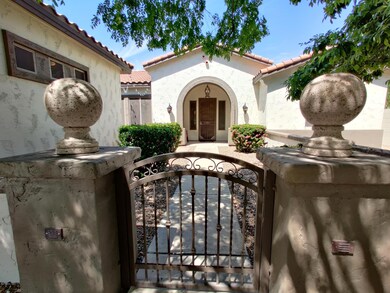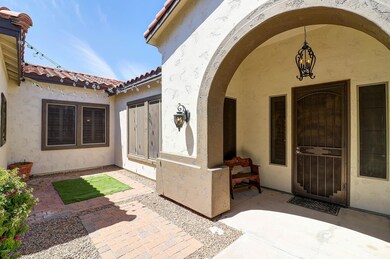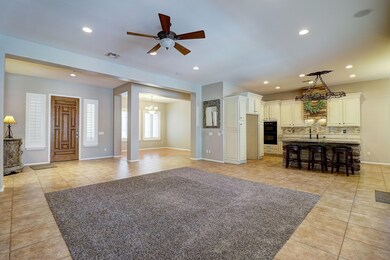
2426 E Glacier Place Chandler, AZ 85249
South Chandler NeighborhoodHighlights
- Private Pool
- RV Gated
- Corner Lot
- John & Carol Carlson Elementary School Rated A
- Gated Community
- Granite Countertops
About This Home
As of May 2020Welcome Home! Step inside and admire the high ceilings, deluxe kitchen, gas fireplace, and views of the resort style backyard. Home sits on over a quarter acre lot in a prestigious gated community. Lots of upgrades and updates throughout including:
~Beautiful entertainer's backyard with pool & waterfall, built-in bbq & island, built-in bench seating & firepit, and adorable treehouse for the kids.
~Upgraded custom cabinetry.
~Brand new gas water heater.
~Brand new carpet in bedrooms.
~Brand new RO system.
~Brand new glass cooktop.
~Plantation shutters throughout.
~Recently remodeled master bathroom shower.
~Interior walls & baseboards recently painted.
~and so much more! Come see it for yourself and fall in love. [[Be sure to check out the 360 Virtual Tour so you can virtually walk through this home without ever needing to leave your own]]
Last Agent to Sell the Property
Rebecka Bahr
HomeSmart License #SA670077000 Listed on: 04/11/2020

Home Details
Home Type
- Single Family
Est. Annual Taxes
- $3,230
Year Built
- Built in 2003
Lot Details
- 0.26 Acre Lot
- Desert faces the front and back of the property
- Block Wall Fence
- Corner Lot
- Front and Back Yard Sprinklers
- Private Yard
- Grass Covered Lot
HOA Fees
- $135 Monthly HOA Fees
Parking
- 3 Car Direct Access Garage
- Garage Door Opener
- RV Gated
Home Design
- Wood Frame Construction
- Tile Roof
- Stucco
Interior Spaces
- 2,547 Sq Ft Home
- 1-Story Property
- Ceiling height of 9 feet or more
- Ceiling Fan
- Gas Fireplace
- Double Pane Windows
- Washer and Dryer Hookup
Kitchen
- Electric Cooktop
- Kitchen Island
- Granite Countertops
Flooring
- Carpet
- Laminate
- Tile
Bedrooms and Bathrooms
- 4 Bedrooms
- Remodeled Bathroom
- Primary Bathroom is a Full Bathroom
- 2 Bathrooms
- Dual Vanity Sinks in Primary Bathroom
- Bathtub With Separate Shower Stall
Accessible Home Design
- Accessible Hallway
- No Interior Steps
Outdoor Features
- Private Pool
- Covered patio or porch
- Fire Pit
- Built-In Barbecue
- Playground
Schools
- John & Carol Carlson Elementary School
- Santan Junior High School
- Perry High School
Utilities
- Central Air
- Heating Available
- Water Purifier
- High Speed Internet
- Cable TV Available
Listing and Financial Details
- Tax Lot 34
- Assessor Parcel Number 303-44-542
Community Details
Overview
- Association fees include ground maintenance
- Arizona Country HOA, Phone Number (480) 635-1133
- Arizona Country Subdivision
Recreation
- Community Playground
Security
- Gated Community
Ownership History
Purchase Details
Home Financials for this Owner
Home Financials are based on the most recent Mortgage that was taken out on this home.Purchase Details
Home Financials for this Owner
Home Financials are based on the most recent Mortgage that was taken out on this home.Purchase Details
Home Financials for this Owner
Home Financials are based on the most recent Mortgage that was taken out on this home.Purchase Details
Home Financials for this Owner
Home Financials are based on the most recent Mortgage that was taken out on this home.Purchase Details
Purchase Details
Home Financials for this Owner
Home Financials are based on the most recent Mortgage that was taken out on this home.Purchase Details
Home Financials for this Owner
Home Financials are based on the most recent Mortgage that was taken out on this home.Similar Homes in the area
Home Values in the Area
Average Home Value in this Area
Purchase History
| Date | Type | Sale Price | Title Company |
|---|---|---|---|
| Interfamily Deed Transfer | -- | None Available | |
| Warranty Deed | $510,000 | Great American Title Agency | |
| Warranty Deed | $390,000 | Chicago Title Agency | |
| Warranty Deed | $295,000 | Fidelity Natl Title Ins Co | |
| Trustee Deed | $250,001 | None Available | |
| Interfamily Deed Transfer | -- | Fidelity Title | |
| Special Warranty Deed | $273,732 | Transnation Title Insurance |
Mortgage History
| Date | Status | Loan Amount | Loan Type |
|---|---|---|---|
| Open | $380,000 | New Conventional | |
| Previous Owner | $407,684 | VA | |
| Previous Owner | $402,870 | VA | |
| Previous Owner | $12,000 | Credit Line Revolving | |
| Previous Owner | $277,150 | New Conventional | |
| Previous Owner | $280,250 | New Conventional | |
| Previous Owner | $50,000 | Credit Line Revolving | |
| Previous Owner | $395,000 | Unknown | |
| Previous Owner | $395,000 | Unknown | |
| Previous Owner | $60,000 | Credit Line Revolving | |
| Previous Owner | $315,000 | Fannie Mae Freddie Mac | |
| Previous Owner | $80,000 | Credit Line Revolving | |
| Previous Owner | $233,314 | New Conventional | |
| Previous Owner | $43,746 | Stand Alone Second |
Property History
| Date | Event | Price | Change | Sq Ft Price |
|---|---|---|---|---|
| 05/22/2020 05/22/20 | Sold | $510,000 | 0.0% | $200 / Sq Ft |
| 04/18/2020 04/18/20 | Pending | -- | -- | -- |
| 04/17/2020 04/17/20 | Price Changed | $510,000 | -1.9% | $200 / Sq Ft |
| 04/11/2020 04/11/20 | For Sale | $520,000 | +33.3% | $204 / Sq Ft |
| 03/27/2015 03/27/15 | Sold | $390,000 | -1.0% | $153 / Sq Ft |
| 02/11/2015 02/11/15 | Pending | -- | -- | -- |
| 01/10/2015 01/10/15 | Price Changed | $393,999 | -1.3% | $155 / Sq Ft |
| 10/25/2014 10/25/14 | Price Changed | $399,000 | -2.7% | $157 / Sq Ft |
| 10/08/2014 10/08/14 | Price Changed | $410,000 | -2.4% | $161 / Sq Ft |
| 09/16/2014 09/16/14 | For Sale | $420,000 | -- | $165 / Sq Ft |
Tax History Compared to Growth
Tax History
| Year | Tax Paid | Tax Assessment Tax Assessment Total Assessment is a certain percentage of the fair market value that is determined by local assessors to be the total taxable value of land and additions on the property. | Land | Improvement |
|---|---|---|---|---|
| 2025 | $3,479 | $43,761 | -- | -- |
| 2024 | $3,401 | $41,677 | -- | -- |
| 2023 | $3,401 | $56,660 | $11,330 | $45,330 |
| 2022 | $3,277 | $44,620 | $8,920 | $35,700 |
| 2021 | $3,375 | $41,830 | $8,360 | $33,470 |
| 2020 | $3,356 | $40,220 | $8,040 | $32,180 |
| 2019 | $3,230 | $36,670 | $7,330 | $29,340 |
| 2018 | $3,125 | $33,060 | $6,610 | $26,450 |
| 2017 | $2,915 | $32,960 | $6,590 | $26,370 |
| 2016 | $2,808 | $32,820 | $6,560 | $26,260 |
| 2015 | $2,718 | $33,100 | $6,620 | $26,480 |
Agents Affiliated with this Home
-
R
Seller's Agent in 2020
Rebecka Bahr
HomeSmart
-
Jerry Raviol

Buyer's Agent in 2020
Jerry Raviol
West USA Realty
(602) 695-5478
17 Total Sales
-
Cindy Metz

Seller's Agent in 2015
Cindy Metz
Russ Lyon Sotheby's International Realty
(602) 803-2293
140 Total Sales
-
Tracey Gray

Seller Co-Listing Agent in 2015
Tracey Gray
Russ Lyon Sotheby's International Realty
(602) 980-2243
45 Total Sales
-
Aaron Saenz

Buyer's Agent in 2015
Aaron Saenz
Tierra Bella Realty
(480) 266-6186
1 in this area
112 Total Sales
Map
Source: Arizona Regional Multiple Listing Service (ARMLS)
MLS Number: 6065079
APN: 303-44-542
- 2383 E Zion Way
- 2409 E Kaibab Place
- 2514 E Grand Canyon Dr
- 2361 E Everglade Ct
- 4130 S Lafayette Place
- 4123 S Wayne Place
- 2280 E Aloe Place
- xxxxx E Ocotillo Rd
- 2111 E Yellowstone Place
- 2203 E Tonto Place
- 2112 E Yellowstone Place
- 2257 E Redwood Ct
- 3750 S Ashley Place
- 1971 E Yellowstone Place
- 1955 E Grand Canyon Dr
- 1970 E Yellowstone Place
- 3884 S Wilson Dr
- 1923 E Zion Way
- 3679 S Cottonwood Ct
- 1904 E Grand Canyon Dr

