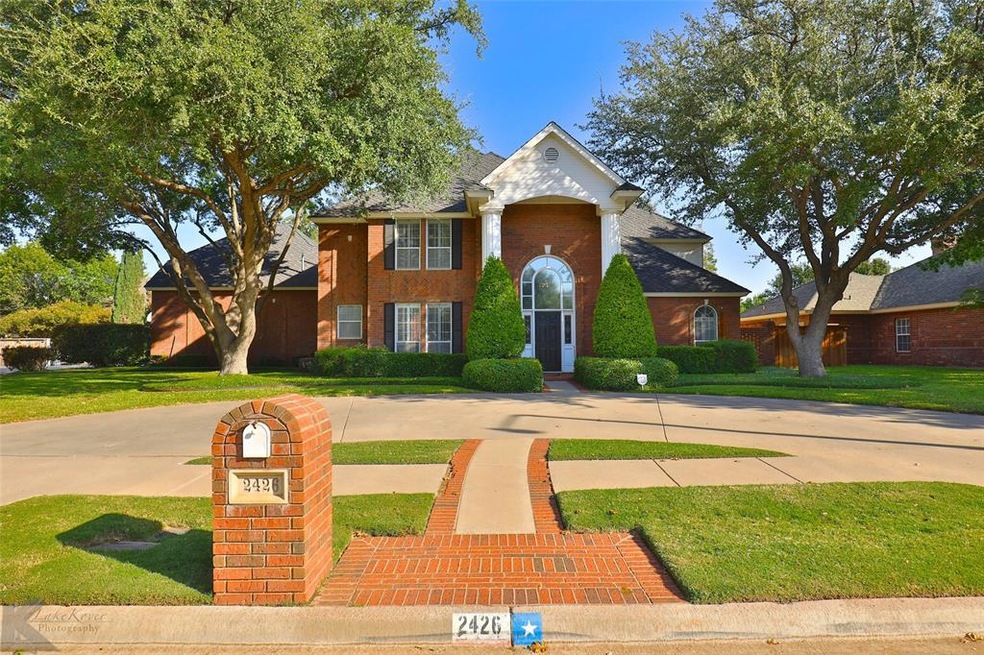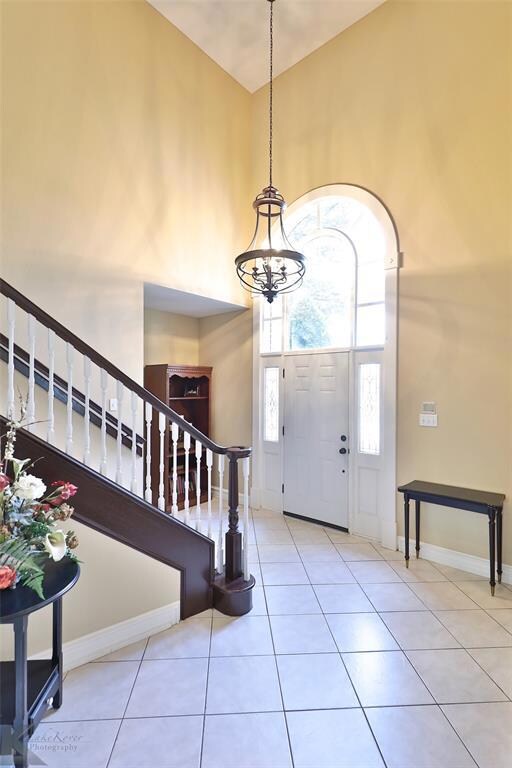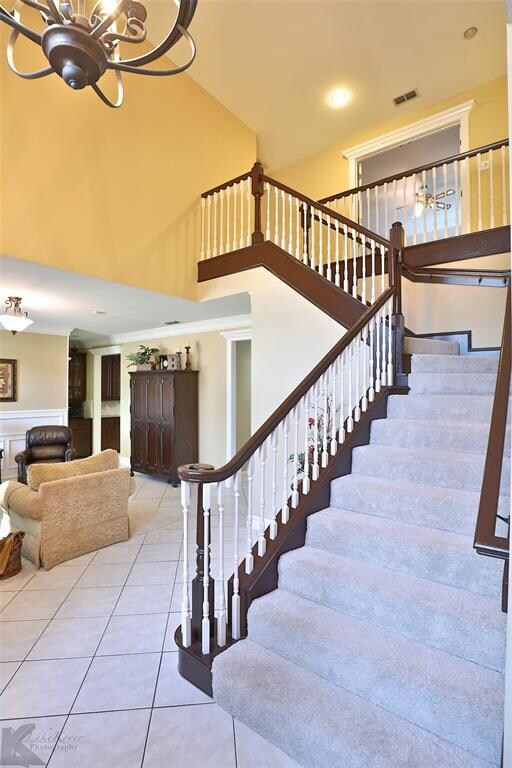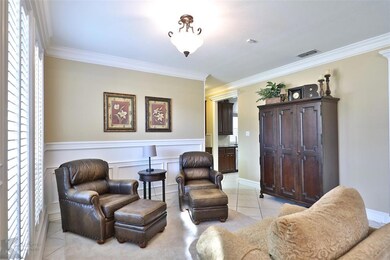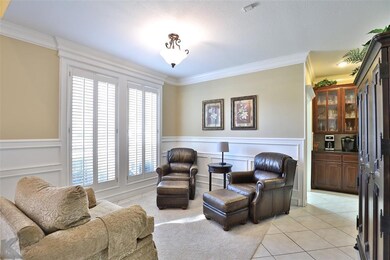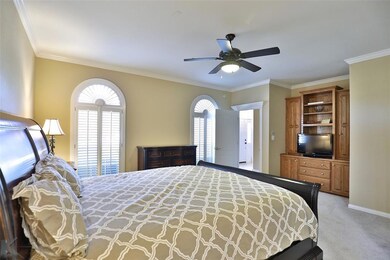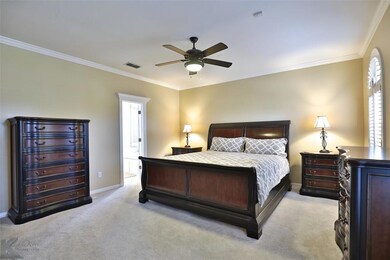
2426 Innisbrook Dr Abilene, TX 79606
Chimney Rock NeighborhoodHighlights
- Heated In Ground Pool
- 0.37 Acre Lot
- Traditional Architecture
- Wylie West Early Childhood Center Rated A-
- Dual Staircase
- Covered patio or porch
About This Home
As of November 2024This gorgeous 2 story home showcases a beautiful foyer & formal dining room serving as a sitting room. Open floor plan features a gourmet kitchen with butler's pantry,dining area, living room with fireplace. Spacious 4 bedrooms,3 & half baths & 2 staircases. First leads up to 3 bedrooms, 2 baths & Bonus Room with closet & built-in cabinets that could serve as 5th bedroom.Second staircase off kitchen leads to a large Media Room with built-in cabinets & desk area for a home office. Dream backyard features in-ground heated pool with new stone water feature & volleyball net for pool, an outdoor kitchen with built in oven, grill, 2 burner cook top. Also there's a fire pit area with seating for looking at the stars.
Last Agent to Sell the Property
Arnold-REALTORS License #0565502 Listed on: 10/03/2020
Home Details
Home Type
- Single Family
Est. Annual Taxes
- $17,280
Year Built
- Built in 1994
Lot Details
- 0.37 Acre Lot
- Wood Fence
- Landscaped
- Interior Lot
- Sprinkler System
- Few Trees
HOA Fees
- $25 Monthly HOA Fees
Parking
- 3 Car Attached Garage
- Side Facing Garage
Home Design
- Traditional Architecture
- Brick Exterior Construction
- Slab Foundation
- Composition Roof
Interior Spaces
- 3,957 Sq Ft Home
- 2-Story Property
- Dual Staircase
- Wired For A Flat Screen TV
- Wainscoting
- Ceiling Fan
- Decorative Lighting
- Gas Log Fireplace
- Brick Fireplace
- ENERGY STAR Qualified Windows
- Plantation Shutters
- Bay Window
Kitchen
- Double Convection Oven
- Electric Cooktop
- Microwave
- Plumbed For Ice Maker
- Dishwasher
- Disposal
Flooring
- Carpet
- Ceramic Tile
Bedrooms and Bathrooms
- 4 Bedrooms
Home Security
- Home Security System
- Security Lights
- Fire and Smoke Detector
Eco-Friendly Details
- Energy-Efficient Appliances
- Energy-Efficient Thermostat
Pool
- Heated In Ground Pool
- Gunite Pool
- Pool Water Feature
Outdoor Features
- Covered patio or porch
Schools
- Wylie Elementary And Middle School
- Wylie High School
Utilities
- Central Heating and Cooling System
- Municipal Utilities District Water
- High Speed Internet
Community Details
- Association fees include maintenance structure
- Wyndam HOA
- Located in the yes master-planned community
- Wyndham Place Subdivision
- Mandatory home owners association
Listing and Financial Details
- Legal Lot and Block 123 / A
- Assessor Parcel Number 38320
- $10,781 per year unexempt tax
Ownership History
Purchase Details
Home Financials for this Owner
Home Financials are based on the most recent Mortgage that was taken out on this home.Purchase Details
Home Financials for this Owner
Home Financials are based on the most recent Mortgage that was taken out on this home.Purchase Details
Home Financials for this Owner
Home Financials are based on the most recent Mortgage that was taken out on this home.Purchase Details
Home Financials for this Owner
Home Financials are based on the most recent Mortgage that was taken out on this home.Purchase Details
Home Financials for this Owner
Home Financials are based on the most recent Mortgage that was taken out on this home.Similar Homes in Abilene, TX
Home Values in the Area
Average Home Value in this Area
Purchase History
| Date | Type | Sale Price | Title Company |
|---|---|---|---|
| Deed | $496,000 | None Listed On Document | |
| Deed | $496,000 | None Listed On Document | |
| Vendors Lien | -- | None Available | |
| Warranty Deed | -- | First Texas Title Company | |
| Vendors Lien | -- | None Available | |
| Vendors Lien | -- | None Available |
Mortgage History
| Date | Status | Loan Amount | Loan Type |
|---|---|---|---|
| Open | $496,000 | New Conventional | |
| Closed | $496,000 | New Conventional | |
| Previous Owner | $445,000 | Seller Take Back | |
| Previous Owner | $372,000 | New Conventional | |
| Previous Owner | $102,979 | New Conventional | |
| Previous Owner | $318,000 | New Conventional |
Property History
| Date | Event | Price | Change | Sq Ft Price |
|---|---|---|---|---|
| 11/07/2024 11/07/24 | Sold | -- | -- | -- |
| 09/09/2024 09/09/24 | Pending | -- | -- | -- |
| 08/22/2024 08/22/24 | Price Changed | $625,000 | -3.8% | $161 / Sq Ft |
| 07/25/2024 07/25/24 | Price Changed | $649,900 | -4.4% | $167 / Sq Ft |
| 06/18/2024 06/18/24 | For Sale | $679,900 | +19.3% | $175 / Sq Ft |
| 11/13/2020 11/13/20 | Sold | -- | -- | -- |
| 10/22/2020 10/22/20 | Pending | -- | -- | -- |
| 10/14/2020 10/14/20 | Price Changed | $570,000 | -4.2% | $144 / Sq Ft |
| 10/03/2020 10/03/20 | For Sale | $595,000 | -- | $150 / Sq Ft |
Tax History Compared to Growth
Tax History
| Year | Tax Paid | Tax Assessment Tax Assessment Total Assessment is a certain percentage of the fair market value that is determined by local assessors to be the total taxable value of land and additions on the property. | Land | Improvement |
|---|---|---|---|---|
| 2023 | $17,280 | $627,864 | $38,188 | $589,676 |
| 2022 | $13,429 | $569,105 | $38,188 | $530,917 |
| 2021 | $12,895 | $500,578 | $38,188 | $462,390 |
| 2020 | $10,960 | $418,527 | $38,188 | $380,339 |
| 2019 | $11,016 | $408,741 | $38,188 | $370,553 |
| 2018 | $10,376 | $414,496 | $38,188 | $376,308 |
| 2017 | $10,185 | $422,356 | $38,188 | $384,168 |
| 2016 | $10,016 | $415,343 | $38,188 | $377,155 |
| 2015 | $8,608 | $415,582 | $38,188 | $377,394 |
| 2014 | $8,608 | $410,132 | $0 | $0 |
Agents Affiliated with this Home
-
K
Seller's Agent in 2024
Kirby Milliorn
Traditions Real Estate Group
-
Sharon Johnson

Seller's Agent in 2020
Sharon Johnson
Arnold-REALTORS
(325) 660-2157
3 in this area
26 Total Sales
-
Laura Davis
L
Buyer's Agent in 2020
Laura Davis
Abilene Diamond Properties
(325) 232-8962
2 in this area
21 Total Sales
Map
Source: North Texas Real Estate Information Systems (NTREIS)
MLS Number: 14444542
APN: 38320
- 2326 Innisbrook Dr
- 2433 Lynbrook Dr
- 5710 Legacy Dr
- 26 Cypress Point St
- 2310 Valholla Ct
- 2834 Piping Rock Dr
- 2409 Lynbrook Dr
- 10 Wynrush Cir
- 5257 Sherbrooke Ln
- 5501 Chimney Rock Rd
- 34 Cypress Point St
- 5202 Sherbrooke Ln
- 5233 Deerwood Ln
- 54 Windmill Cir
- 37 Windmill Cir
- 17 Cherry E
- 2202 Gathright Dr
- 2517 Button Willow Pkwy
- 5241 Hunters Cir
- 22 Augusta Dr
