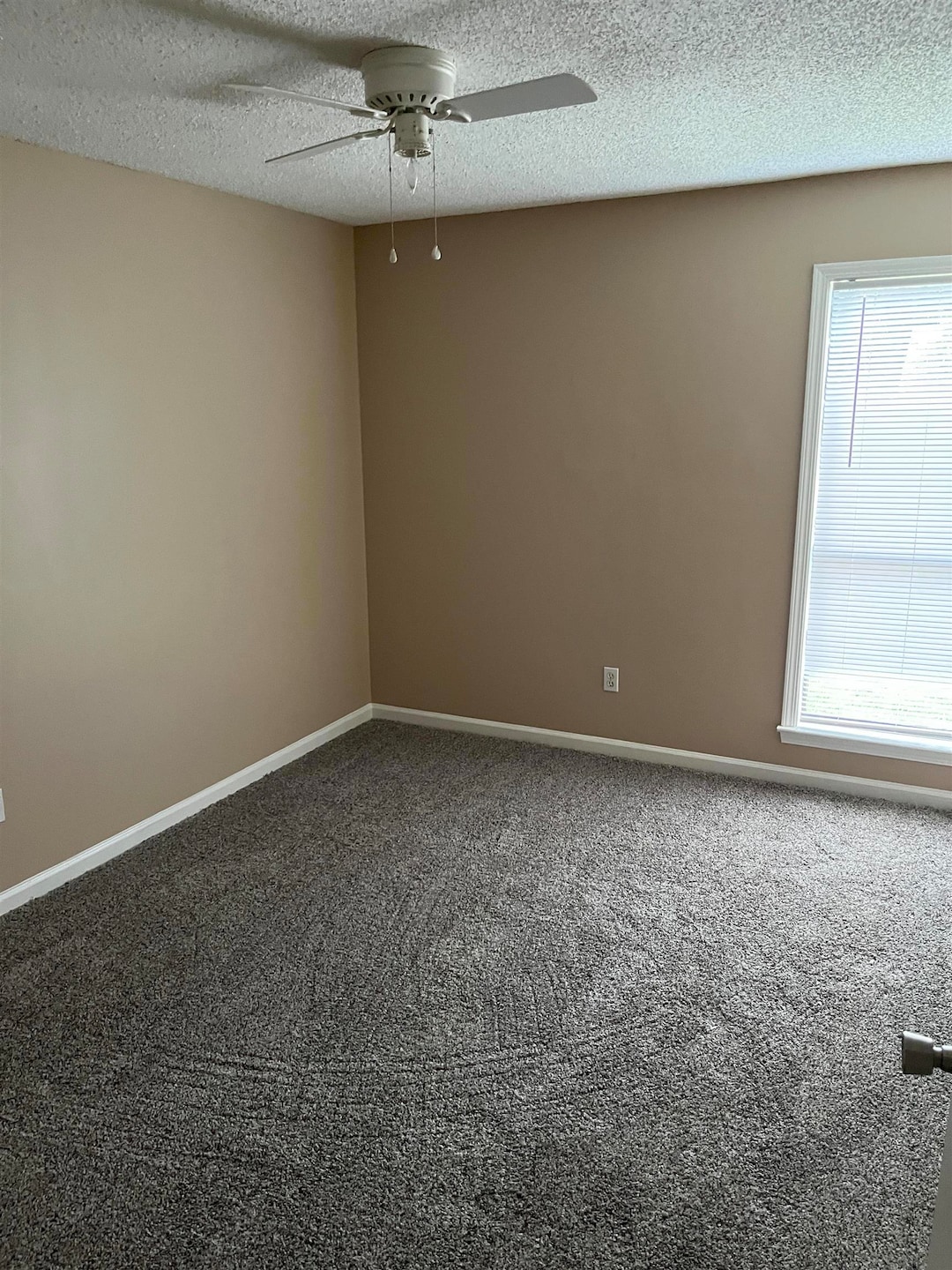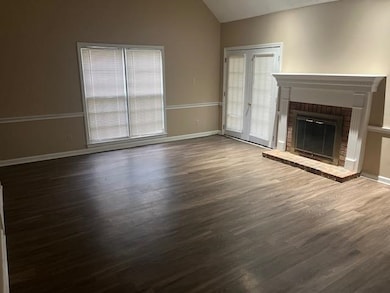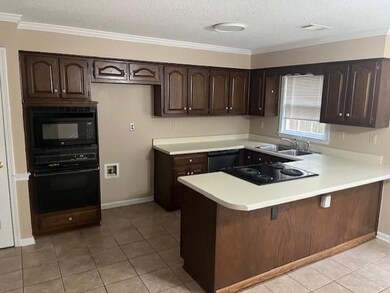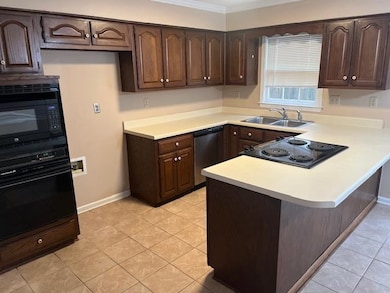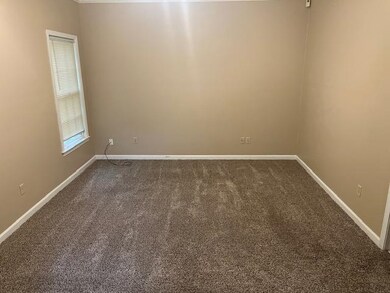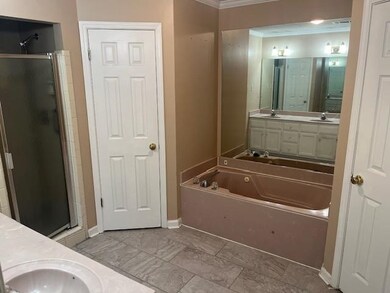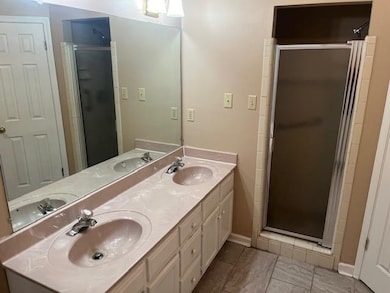
2426 Lake Edge Dr Cordova, TN 38016
Highlights
- Community Lake
- Traditional Architecture
- Whirlpool Bathtub
- Clubhouse
- Main Floor Primary Bedroom
- Attic
About This Home
As of November 2024Wonderful 3 bedroom 2.5 bath home with open loft room. Formal Dining room and large Great room. Primary bedroom down with Whirlpool tub and separate shower. 2 walk-in closets and double vanity. The large kitchen with eat-in breakfast room and walk-in laundry closet. Great view of the lake out the front door. Neighborhood lakes and neighborhood pool gives a nice easy feeling on those hot summer days. New floor in Great room.
Last Agent to Sell the Property
John Thorne
HomePlace Real Estate License #270328 Listed on: 11/05/2024
Home Details
Home Type
- Single Family
Est. Annual Taxes
- $1,688
Year Built
- Built in 1989
Lot Details
- 6,098 Sq Ft Lot
- Lot Dimensions are 48x150
- Wood Fence
- Few Trees
HOA Fees
- $29 Monthly HOA Fees
Home Design
- Traditional Architecture
- Slab Foundation
- Composition Shingle Roof
Interior Spaces
- 2,000-2,199 Sq Ft Home
- 2,044 Sq Ft Home
- 1.5-Story Property
- Popcorn or blown ceiling
- Ceiling Fan
- Fireplace Features Masonry
- Some Wood Windows
- Great Room
- Dining Room
- Den with Fireplace
- Attic Access Panel
- Laundry closet
Kitchen
- Eat-In Kitchen
- Breakfast Bar
- Self-Cleaning Oven
- Microwave
- Dishwasher
- Disposal
Flooring
- Wall to Wall Carpet
- Laminate
- Tile
Bedrooms and Bathrooms
- 3 Bedrooms | 1 Primary Bedroom on Main
- Primary Bathroom is a Full Bathroom
- Dual Vanity Sinks in Primary Bathroom
- Whirlpool Bathtub
- Bathtub With Separate Shower Stall
Parking
- 2 Car Garage
- Front Facing Garage
- Garage Door Opener
Outdoor Features
- Patio
Utilities
- Central Heating and Cooling System
- Heating System Uses Gas
- Cable TV Available
Listing and Financial Details
- Assessor Parcel Number 096516 E00040
Community Details
Overview
- The Reflections Of Carrollwood Lakes Subdivision
- Mandatory home owners association
- Community Lake
Amenities
- Clubhouse
Recreation
- Community Pool
Ownership History
Purchase Details
Home Financials for this Owner
Home Financials are based on the most recent Mortgage that was taken out on this home.Purchase Details
Home Financials for this Owner
Home Financials are based on the most recent Mortgage that was taken out on this home.Purchase Details
Home Financials for this Owner
Home Financials are based on the most recent Mortgage that was taken out on this home.Purchase Details
Purchase Details
Home Financials for this Owner
Home Financials are based on the most recent Mortgage that was taken out on this home.Similar Homes in the area
Home Values in the Area
Average Home Value in this Area
Purchase History
| Date | Type | Sale Price | Title Company |
|---|---|---|---|
| Warranty Deed | $240,000 | Title Assurance & Escrow | |
| Interfamily Deed Transfer | -- | None Available | |
| Interfamily Deed Transfer | -- | Amrock Inc | |
| Interfamily Deed Transfer | -- | Title Source Inc | |
| Interfamily Deed Transfer | -- | None Available | |
| Warranty Deed | $129,000 | Edco Title & Closing Service |
Mortgage History
| Date | Status | Loan Amount | Loan Type |
|---|---|---|---|
| Previous Owner | $140,000 | New Conventional | |
| Previous Owner | $112,500 | New Conventional | |
| Previous Owner | $103,200 | Fannie Mae Freddie Mac |
Property History
| Date | Event | Price | Change | Sq Ft Price |
|---|---|---|---|---|
| 11/27/2024 11/27/24 | Sold | $240,000 | -7.7% | $120 / Sq Ft |
| 11/11/2024 11/11/24 | Pending | -- | -- | -- |
| 11/05/2024 11/05/24 | For Sale | $259,900 | -- | $130 / Sq Ft |
Tax History Compared to Growth
Tax History
| Year | Tax Paid | Tax Assessment Tax Assessment Total Assessment is a certain percentage of the fair market value that is determined by local assessors to be the total taxable value of land and additions on the property. | Land | Improvement |
|---|---|---|---|---|
| 2025 | $1,688 | $67,625 | $12,500 | $55,125 |
| 2024 | $1,688 | $49,800 | $7,500 | $42,300 |
| 2023 | $3,034 | $49,800 | $7,500 | $42,300 |
| 2022 | $3,034 | $49,800 | $7,500 | $42,300 |
| 2021 | $3,069 | $49,800 | $7,500 | $42,300 |
| 2020 | $2,281 | $31,475 | $7,500 | $23,975 |
| 2019 | $1,006 | $31,475 | $7,500 | $23,975 |
| 2018 | $1,006 | $31,475 | $7,500 | $23,975 |
| 2017 | $1,030 | $31,475 | $7,500 | $23,975 |
| 2016 | $1,304 | $29,850 | $0 | $0 |
| 2014 | $1,304 | $29,850 | $0 | $0 |
Agents Affiliated with this Home
-
J
Seller's Agent in 2024
John Thorne
HomePlace Real Estate
(901) 619-8117
-
Rae Ann Stimpson
R
Buyer's Agent in 2024
Rae Ann Stimpson
The Carter Group LLC, REALTORS
(901) 826-7158
12 in this area
100 Total Sales
Map
Source: Memphis Area Association of REALTORS®
MLS Number: 10184697
APN: 09-6516-E0-0040
- 8894 Lake Edge Cove E
- 8944 Meadow Pines Cove
- 8792 Carrollwood Ln E
- 2268 Lake Springs Ln
- 9051 S Wilderwood Ln
- 2458 Carrollwood Ln
- 2216 Lake Springs Ln
- 2559 Country Glade Cove S
- 0 Berryhill Rd Unit 10185975
- 8721 Grandbury Place
- 2339 Meverett Ln
- 2247 Applemill Dr
- 2613 Country Glade Dr
- 2356 Huntington Fairway
- 2144 Brackenbury Ln
- 2461 Eagleridge Ln
- 2474 Eagleridge Ln W
- 2499 Eagleridge Ln W
- 2603 Berryhill Rd
- 2424 Red Vintage Cove
