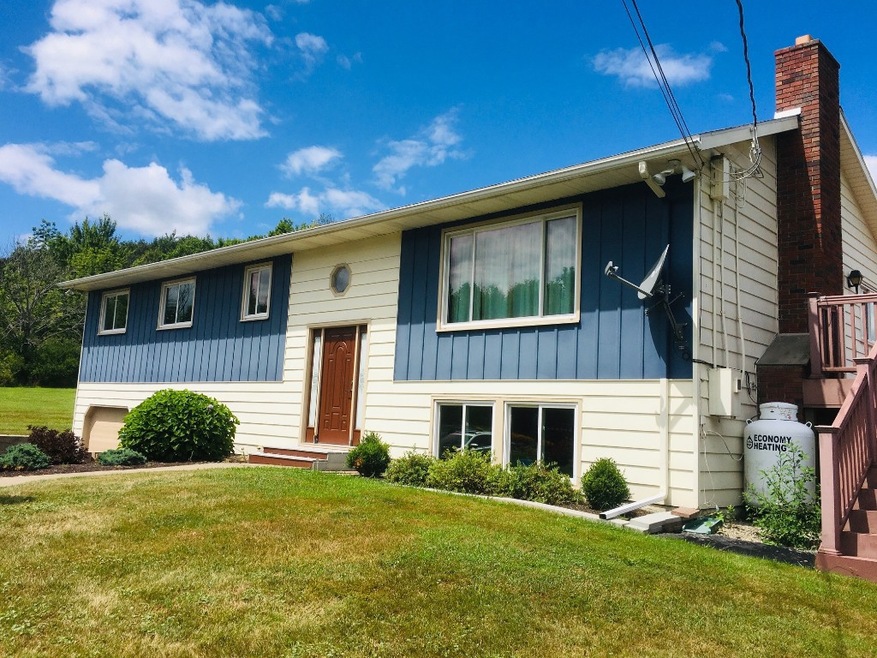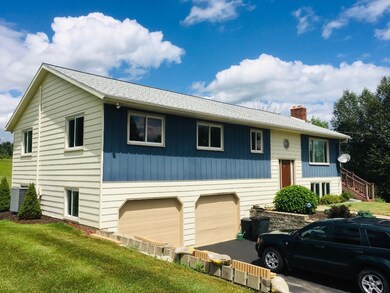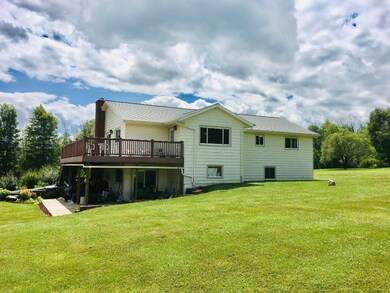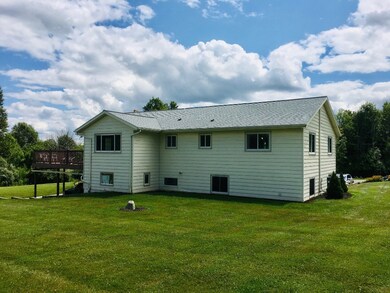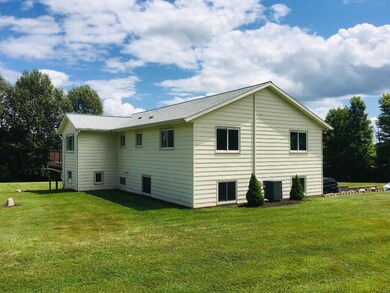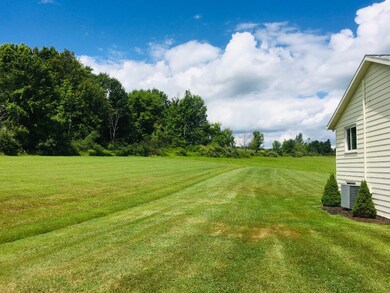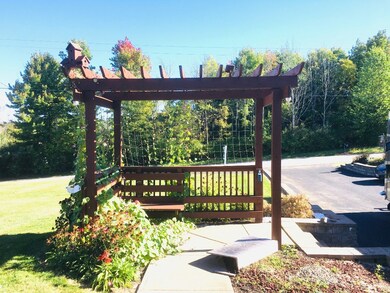
2426 Long Creek Rd Apalachin, NY 13732
Estimated Value: $268,985 - $345,000
Highlights
- Deck
- Open Patio
- Central Air
- 2 Car Attached Garage
- Fireplace in Basement
- Satellite Dish
About This Home
As of November 2020A LITTLE BIT COUNTRY - A WHOLE LOTTA VALUE!
Spacious split-entry on 2.78 open acres is convenient to Lockheed Martin and TWO Golf Courses. Heat Pump provides heat & Central Air. Fireplace & pellet stove provide supplemental heat. Newer roof. Never run out of hot water with our Rennai Propane demand water heater. Open Living/Dining Rooms open to large "Trex-Style" deck for sun and entertainment. Watch deer grazing in the backyard from Dining Area. Wood Fireplace + pellet stove in lower level Family Room. Central vacuum system. First floor laundry saves steps. Spacious Master Bedroom with en-suite Bath. Water softener + Culligan reverse osmosis water filter. 2- 200 Amp electric services with built-in Ground Faults.
Last Agent to Sell the Property
EXIT REALTY HOMEWARD BOUND License #10301205819 Listed on: 08/11/2020

Home Details
Home Type
- Single Family
Est. Annual Taxes
- $5,859
Year Built
- Built in 1976
Lot Details
- Lot Sloped Up
Parking
- 2 Car Attached Garage
- Basement Garage
Home Design
- Split Foyer
- Aluminum Siding
Interior Spaces
- 2,750 Sq Ft Home
- Wood Burning Fireplace
- Basement
- Fireplace in Basement
Kitchen
- Free-Standing Range
- Portable Dishwasher
Flooring
- Carpet
- Vinyl
Bedrooms and Bathrooms
- 3 Bedrooms
Laundry
- Dryer
- Washer
Outdoor Features
- Deck
- Open Patio
Schools
- Apalachin Elementary School
Utilities
- Central Air
- Heat Pump System
- Pellet Stove burns compressed wood to generate heat
- Heating System Powered By Leased Propane
- Well
- Propane Water Heater
- Septic Tank
- Satellite Dish
Listing and Financial Details
- Assessor Parcel Number 493089-163-000-0001-051-000-0000
Similar Homes in Apalachin, NY
Home Values in the Area
Average Home Value in this Area
Mortgage History
| Date | Status | Borrower | Loan Amount |
|---|---|---|---|
| Closed | Masse Matthew J | $80,000 | |
| Closed | Carr Marion C | $55,000 | |
| Closed | Carr Marion C | $40,000 | |
| Closed | Carr Lyle G | $100,000 |
Property History
| Date | Event | Price | Change | Sq Ft Price |
|---|---|---|---|---|
| 11/24/2020 11/24/20 | Sold | $180,000 | -2.7% | $65 / Sq Ft |
| 09/24/2020 09/24/20 | Pending | -- | -- | -- |
| 08/11/2020 08/11/20 | For Sale | $185,000 | -- | $67 / Sq Ft |
Tax History Compared to Growth
Tax History
| Year | Tax Paid | Tax Assessment Tax Assessment Total Assessment is a certain percentage of the fair market value that is determined by local assessors to be the total taxable value of land and additions on the property. | Land | Improvement |
|---|---|---|---|---|
| 2024 | $6,057 | $119,800 | $15,600 | $104,200 |
| 2023 | $60 | $119,800 | $15,600 | $104,200 |
| 2022 | $6,054 | $119,800 | $15,600 | $104,200 |
| 2021 | $6,019 | $119,800 | $15,600 | $104,200 |
| 2020 | $4,363 | $119,800 | $15,600 | $104,200 |
| 2019 | $2,747 | $119,800 | $15,600 | $104,200 |
| 2018 | $4,159 | $119,800 | $15,600 | $104,200 |
| 2017 | $4,065 | $119,800 | $15,600 | $104,200 |
| 2016 | $4,033 | $119,800 | $15,600 | $104,200 |
| 2015 | -- | $119,800 | $15,600 | $104,200 |
| 2014 | -- | $119,800 | $15,600 | $104,200 |
Agents Affiliated with this Home
-
James Trevitt

Seller's Agent in 2020
James Trevitt
EXIT REALTY HOMEWARD BOUND
(607) 727-4956
33 Total Sales
-
Cristina Camera
C
Buyer's Agent in 2020
Cristina Camera
HOWARD HANNA
(607) 223-9132
72 Total Sales
Map
Source: Greater Binghamton Association of REALTORS®
MLS Number: 306017
APN: 493089-163-000-0001-051-000-0000
- 2224 S Apalachin Rd
- 159 Long Creek Rd
- 3572 Pennsylvania Ave
- 586 Lillie Hill Rd
- 0 Forest Hill Rd
- 945 Forest Hill Rd
- 0 Gardner Rd
- 691 Pennsylvania Ave
- 423 Mcfadden Rd
- 706 Forest Hill Rd Unit 738
- 0 Middle Rd
- 3 Cooper Rd
- 249 Shady Hill Rd
- 1167 Sibley Rd
- 210 Main St
- 1089 Hilton Rd
- 302 Tara Lee Dr
- 0 New York 434
- 2060 Main St
- Hall Rd
- 2426 Long Creek Rd
- 2391 Long Creek Rd
- 2492 Long Creek Rd
- 2335 Long Creek Rd
- 2310 Long Creek Rd
- 2283 Long Creek Rd
- 2249 Long Creek Rd
- 2591 Long Creek Rd
- 2213 Long Creek Rd
- 2651 Long Creek Rd
- 2493 Chestnut Ridge Rd
- 2571 Chestnut Ridge Rd
- 2175 Long Creek Rd
- 2140 Long Creek Rd
- 2703 Long Creek Rd
- 2143 Long Creek Rd
- 215 Arbor Glade Rd
- 233 Arbor Glade Rd
- 2767 Long Creek Rd
