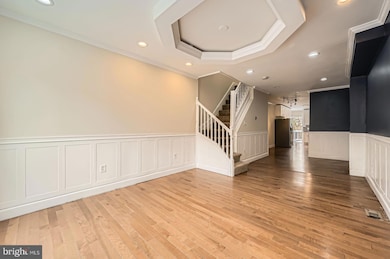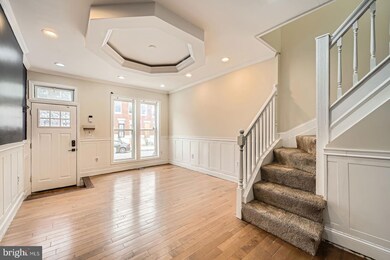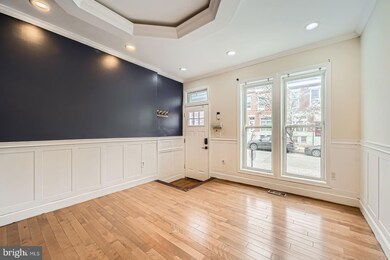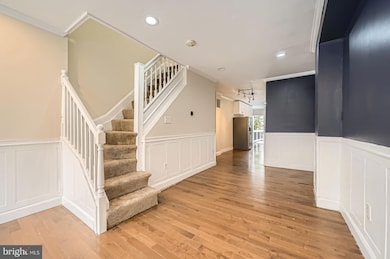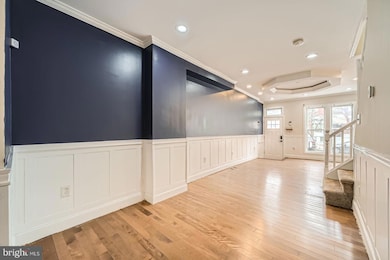
2426 Mcculloh St Baltimore, MD 21217
Penn North NeighborhoodEstimated payment $1,223/month
Highlights
- Open Floorplan
- Wood Flooring
- Bonus Room
- Traditional Architecture
- Hydromassage or Jetted Bathtub
- 3-minute walk to Madison and Whitelock Park
About This Home
Welcome to Reservoir Hill, where charm, style, and modern living come together in perfect harmony! Located at 2426 McCulloh, this gorgeous 4-bedroom, 1.5-bath home was renovated in 2019 and meticulously maintained since. As you enter, you'll be greeted by a bright and inviting open floor plan, featuring a half bath ideal for entertaining guests. The updated modern kitchen has ample storage space and boasts sleek stainless steel appliances, stunning granite countertops, and a breakfast bar that's perfect for casual meals or catching up with friends. Step out onto the spacious deck just off the kitchen, perfect for summer BBQs, and enjoy the private backyard, where you can park your car while still having room to create your own garden retreat. Upstairs, you'll find three cozy bedrooms and an updated hall bathroom with a jetted tub for the ultimate unwind. The finished basement adds even more living space, with a fourth bedroom, an additional lounge area, and the convenience of a washer/dryer. Plus, the basement offers direct access to the backyard—making outdoor fun a breeze.The seller loved the close proximity to Druid Hill Park, and enjoyed strolling through the neighborhood at night, admiring the twinkling string lights that make this area so special. This is more than just a house, it's a place where new memories can be made. Welcome home!
Townhouse Details
Home Type
- Townhome
Est. Annual Taxes
- $2,540
Year Built
- Built in 1910 | Remodeled in 2019
Lot Details
- East Facing Home
- Back Yard Fenced
Home Design
- Traditional Architecture
- Brick Exterior Construction
- Stone Foundation
- Slab Foundation
Interior Spaces
- Property has 3 Levels
- Open Floorplan
- Crown Molding
- Wainscoting
- Recessed Lighting
- Living Room
- Dining Room
- Bonus Room
- Utility Room
- Basement
Kitchen
- Breakfast Area or Nook
- Eat-In Kitchen
- Gas Oven or Range
- Built-In Microwave
- Extra Refrigerator or Freezer
- Dishwasher
- Stainless Steel Appliances
- Upgraded Countertops
- Disposal
Flooring
- Wood
- Carpet
Bedrooms and Bathrooms
- Hydromassage or Jetted Bathtub
- Bathtub with Shower
Laundry
- Laundry Room
- Dryer
- Front Loading Washer
Parking
- On-Street Parking
- Off-Street Parking
Accessible Home Design
- More Than Two Accessible Exits
Utilities
- Forced Air Heating and Cooling System
- Vented Exhaust Fan
- Electric Water Heater
Community Details
- No Home Owners Association
- Reservoir Hill Subdivision
Listing and Financial Details
- Tax Lot 008
- Assessor Parcel Number 0313073417 008
Map
Home Values in the Area
Average Home Value in this Area
Tax History
| Year | Tax Paid | Tax Assessment Tax Assessment Total Assessment is a certain percentage of the fair market value that is determined by local assessors to be the total taxable value of land and additions on the property. | Land | Improvement |
|---|---|---|---|---|
| 2025 | $1,438 | $128,200 | $35,000 | $93,200 |
| 2024 | $1,438 | $107,633 | $0 | $0 |
| 2023 | $1,361 | $87,067 | $0 | $0 |
| 2022 | $1,463 | $66,500 | $35,000 | $31,500 |
| 2021 | $1,490 | $63,133 | $0 | $0 |
| 2020 | $1,411 | $59,767 | $0 | $0 |
| 2019 | $1,325 | $56,400 | $35,000 | $21,400 |
| 2018 | $1,331 | $56,400 | $35,000 | $21,400 |
| 2017 | $1,331 | $56,400 | $0 | $0 |
| 2016 | $477 | $62,800 | $0 | $0 |
| 2015 | $477 | $60,333 | $0 | $0 |
| 2014 | $477 | $64,067 | $0 | $0 |
Property History
| Date | Event | Price | Change | Sq Ft Price |
|---|---|---|---|---|
| 07/05/2025 07/05/25 | Pending | -- | -- | -- |
| 07/01/2025 07/01/25 | For Sale | $159,999 | -12.3% | $91 / Sq Ft |
| 06/06/2025 06/06/25 | For Sale | $182,490 | +30.4% | $104 / Sq Ft |
| 01/28/2020 01/28/20 | Sold | $140,000 | 0.0% | $85 / Sq Ft |
| 09/27/2019 09/27/19 | For Sale | $140,000 | -- | $85 / Sq Ft |
Purchase History
| Date | Type | Sale Price | Title Company |
|---|---|---|---|
| Deed | -- | -- |
Mortgage History
| Date | Status | Loan Amount | Loan Type |
|---|---|---|---|
| Open | $119,000 | New Conventional | |
| Closed | $15,000 | New Conventional |
Similar Homes in Baltimore, MD
Source: Bright MLS
MLS Number: MDBA2171078
APN: 3417-008
- 1210 Whitelock St
- 2400 Druid Hill Ave
- 2453 Mcculloh St
- 2333 Mcculloh St
- 2413 Madison Ave
- 2315 Mcculloh St
- 1015 Whitelock St
- 1340 W North Ave
- 1344 W North Ave
- 2501 Madison Ave
- 1216 W North Ave
- 2520 Madison Ave
- 2572 Mcculloh St
- 2321 Division St
- 2323 Division St
- 2319 Division St
- 2317 Division St
- 2517 Druid Hill Ave
- 2304 Eutaw Place
- 2527 Francis St
- 2404 Druid Hill Ave
- 2522 Madison Ave Unit 2
- 2509 Francis St
- 2314 Eutaw Place Unit 4
- 2243 Madison Ave Unit 2
- 2544 Druid Hill Ave
- 2533 Woodbrook Ave
- 2216 Linden Ave Unit 1
- 2222 Eutaw Place Unit C
- 2143 Druid Hill Ave Unit 2
- 2209 Eutaw Place Unit A
- 901 Druid Park Lake Dr
- 2239 Brookfield Ave Unit B
- 2227 Brookfield Ave Unit A
- 2227 Brookfield Ave Unit B
- 2225 Brookfield Ave
- 2018 Mcculloh St Unit A
- 2720 Auchentoroly Terrace Unit 1
- 2201 Brookfield Ave Unit 202
- 2201 Brookfield Ave Unit 301

