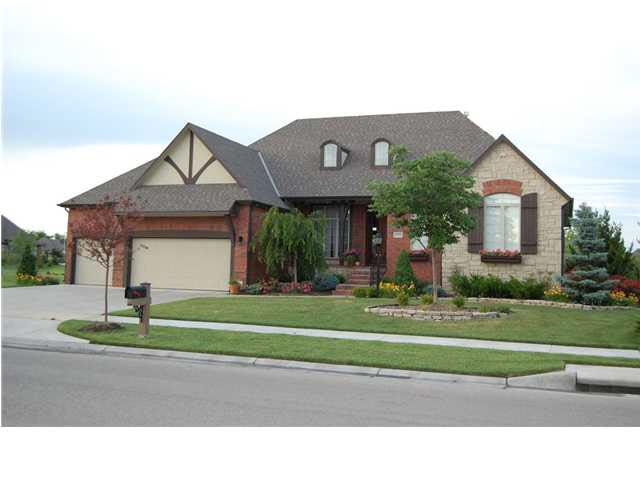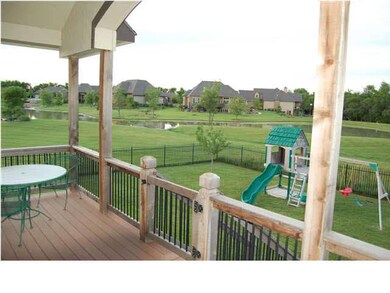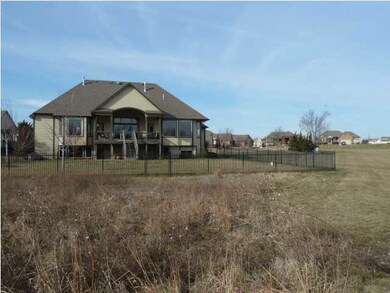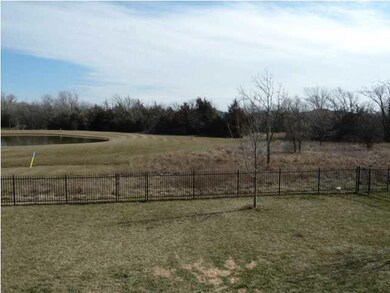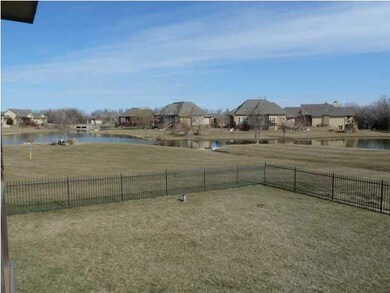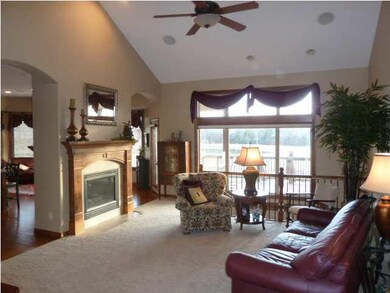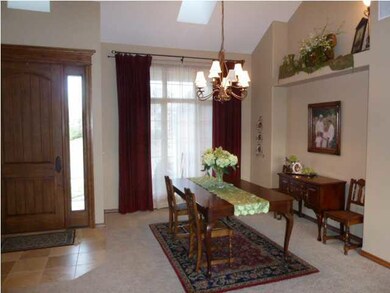
2426 N Peckham St Wichita, KS 67228
Estimated Value: $602,174 - $639,000
Highlights
- Spa
- Community Lake
- Pond
- Wheatland Elementary School Rated A
- Fireplace in Kitchen
- Wooded Lot
About This Home
As of May 2013GORGEOUS 5 BEDROOM/3.5 BATH HOME, BEAUTIFUL LAKE VIEWS AND NO SPECIAL ASSESSMENTS!!! One of the most incredible lots in the entire Hawthorne neighborhood! Fantastic views of lakes, trees and wide open green space help to create a real sense of privacy in the middle one of Wichita's most desirable east side neighborhoods. Family and friends will enjoy this great setting during picnics or quiet times on the large covered deck. Inside, you'll find a very well cared for home with a family friendly open floor plan. Move-in ready with nearly 3400 SF finished and several fantastic living areas. Formal and informal dining areas, a formal living room with vaulted ceilings and a 2 way gas fireplace plus a spectacular kitchen and hearth area that features hardwood floors, beautiful cabinetry, granite countertops, a center island and bar, stainless steel appliances, a walk-in pantry and large windows overlooking the lake and commons areas. Three bedrooms on the main floor. The master suite has a vaulted ceiling, a large walk-in closet, large windows that capture the scenic views behind the home and access to the covered deck. Added conveniences include an oversized main floor laundry that includes a bath and a good sized "drop zone" for coats, backpacks, etc. The walkout and viewout basement features a large family room and game room area with a beautiful fireplace and a very nice wet bar with room for a full size refrigerator. The basement also includes two large bedrooms, one additional bath and very good storage space. This is a great home in one of Wichita's most sought after neighborhoods. Located in the popular Andover school district and very close to some of Wichita's best shopping and dining destinations! Also, just a short walk from the neighborhood pool. This one won't last long!
Last Agent to Sell the Property
Flint Hills Realty Company, LLC License #00052711 Listed on: 03/20/2013
Home Details
Home Type
- Single Family
Est. Annual Taxes
- $5,434
Year Built
- Built in 2004
Lot Details
- 0.26 Acre Lot
- Wrought Iron Fence
- Sprinkler System
- Wooded Lot
HOA Fees
- $42 Monthly HOA Fees
Home Design
- Ranch Style House
- Frame Construction
- Composition Roof
Interior Spaces
- Wet Bar
- Wired For Sound
- Vaulted Ceiling
- Ceiling Fan
- Multiple Fireplaces
- Two Way Fireplace
- Gas Fireplace
- Window Treatments
- Family Room with Fireplace
- Family Room Off Kitchen
- Living Room with Fireplace
- Formal Dining Room
- Game Room
- Wood Flooring
- Home Security System
Kitchen
- Breakfast Bar
- Oven or Range
- Dishwasher
- Kitchen Island
- Disposal
- Fireplace in Kitchen
Bedrooms and Bathrooms
- 5 Bedrooms
- Walk-In Closet
- Whirlpool Bathtub
- Separate Shower in Primary Bathroom
Laundry
- Laundry Room
- Laundry on main level
Finished Basement
- Walk-Out Basement
- Basement Fills Entire Space Under The House
- Bedroom in Basement
- Finished Basement Bathroom
- Basement Storage
Parking
- 3 Car Attached Garage
- Garage Door Opener
Outdoor Features
- Spa
- Pond
- Covered patio or porch
- Rain Gutters
Schools
- Wheatland Elementary School
- Andover Middle School
- Andover High School
Utilities
- Forced Air Heating and Cooling System
- Heating System Uses Gas
Community Details
Overview
- $400 HOA Transfer Fee
- Built by MASTERPIECE
- Hawthorne Subdivision
- Community Lake
- Greenbelt
Recreation
- Community Pool
Ownership History
Purchase Details
Home Financials for this Owner
Home Financials are based on the most recent Mortgage that was taken out on this home.Purchase Details
Home Financials for this Owner
Home Financials are based on the most recent Mortgage that was taken out on this home.Purchase Details
Home Financials for this Owner
Home Financials are based on the most recent Mortgage that was taken out on this home.Similar Homes in Wichita, KS
Home Values in the Area
Average Home Value in this Area
Purchase History
| Date | Buyer | Sale Price | Title Company |
|---|---|---|---|
| Alice T Daood Trust | -- | Security 1St Title | |
| Daood Alice T | -- | Security 1St Title | |
| Daood Michael Edward | -- | Stewart Title Company | |
| Larson Kevin O | -- | 1St Am |
Mortgage History
| Date | Status | Borrower | Loan Amount |
|---|---|---|---|
| Open | Daood Alice T | $274,000 | |
| Previous Owner | Daood Michael Edward | $324,000 | |
| Previous Owner | Larson Kevin O | $257,000 |
Property History
| Date | Event | Price | Change | Sq Ft Price |
|---|---|---|---|---|
| 05/31/2013 05/31/13 | Sold | -- | -- | -- |
| 04/22/2013 04/22/13 | Pending | -- | -- | -- |
| 03/20/2013 03/20/13 | For Sale | $425,000 | -- | $126 / Sq Ft |
Tax History Compared to Growth
Tax History
| Year | Tax Paid | Tax Assessment Tax Assessment Total Assessment is a certain percentage of the fair market value that is determined by local assessors to be the total taxable value of land and additions on the property. | Land | Improvement |
|---|---|---|---|---|
| 2023 | $8,320 | $62,009 | $13,628 | $48,381 |
| 2022 | $6,649 | $51,405 | $12,857 | $38,548 |
| 2021 | $6,474 | $49,427 | $11,431 | $37,996 |
| 2020 | $6,461 | $49,427 | $11,431 | $37,996 |
| 2019 | $6,454 | $49,427 | $11,431 | $37,996 |
| 2018 | $6,316 | $48,450 | $10,235 | $38,215 |
| 2017 | $6,314 | $0 | $0 | $0 |
| 2016 | $5,962 | $0 | $0 | $0 |
| 2015 | $5,825 | $0 | $0 | $0 |
| 2014 | $5,769 | $0 | $0 | $0 |
Agents Affiliated with this Home
-
Brad Minear

Seller's Agent in 2013
Brad Minear
Flint Hills Realty Company, LLC
(316) 393-2001
91 Total Sales
-
Lindi Lanie

Buyer's Agent in 2013
Lindi Lanie
Reece Nichols South Central Kansas
(316) 312-9845
179 Total Sales
Map
Source: South Central Kansas MLS
MLS Number: 349667
APN: 111-02-0-31-02-045.00
- 2437 N Peckham Ct
- 12702 E Mainsgate St
- 2433 N 127th Ct E
- 13401 E Mainsgate St
- 2410 N Woodridge Cir
- 2767 N Woodridge Ct
- 12423 E 27th Ct N
- 12513 E 27th Ct N
- 12369 E Woodspring Ct
- 12214 E Mainsgate St
- 2916 N Woodridge Ct
- 13902 E Ayesbury St
- 12219 E Woodspring St
- 2807 N Eagle St
- 2827 N Eagle St
- 2975 N Woodridge Ct
- 1819 N Peckham Ct
- 1823 N Peckham Ct
- 12093 E Pepperwood St
- 12080 E Shadowridge St
- 2426 N Peckham St
- 2422 N Peckham St
- 2418 N Peckham St
- 2453 N Peckham St
- 2449 N Peckham St
- 2449 N Peckham Ct
- 2457 N Peckham St
- 2445 N Peckham Ct
- 2441 N Peckham Ct
- 2461 N Peckham St
- 2410 N Peckham St
- 12927 E Mainsgate Cir
- 2405 N Peckham Ct
- 2506 N Peckham St
- 12921 E Mainsgate Cir
- 2409 N Peckham Ct
- 2406 N Peckham St
- 2413 N Peckham Ct
- 2465 N Peckham St
- 13022 E Mainsgate Cir
