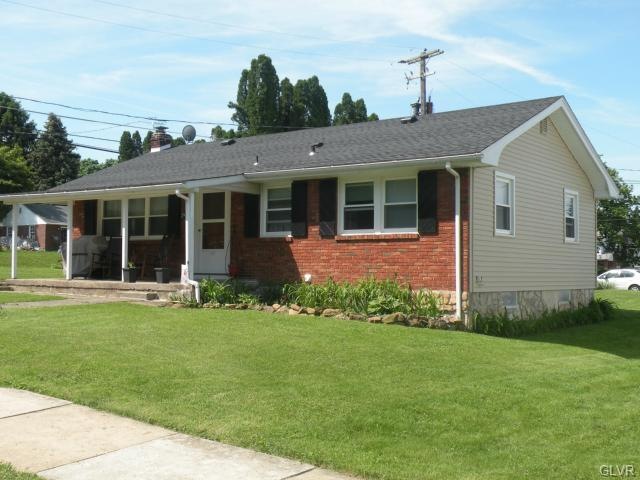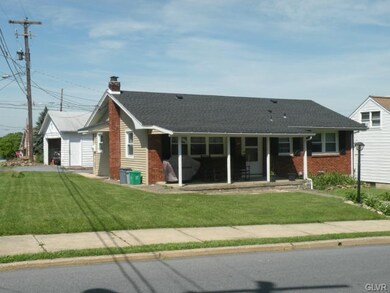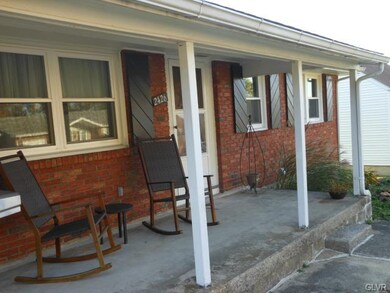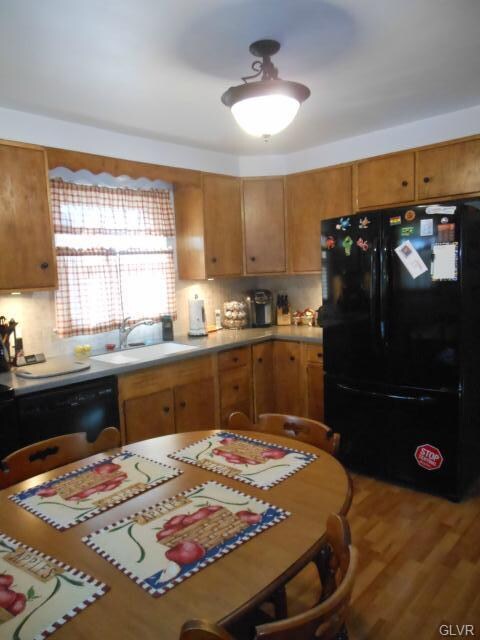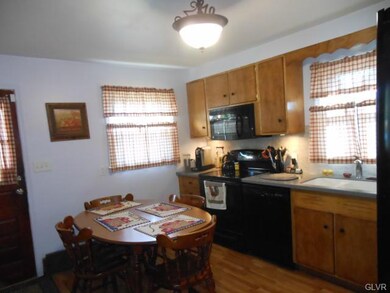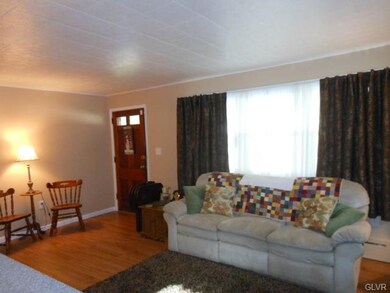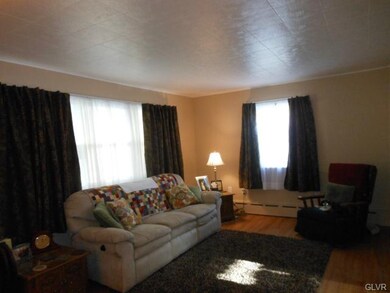
2426 S 3rd St Allentown, PA 18103
Southside NeighborhoodHighlights
- City Lights View
- Covered patio or porch
- Eat-In Kitchen
- Corner Lot
- 2 Car Detached Garage
- Cedar Closet
About This Home
As of June 2025CANCELED - OPEN HOUSE Sunday, July 19th. Beautifully maintained & updated 3BR 2BA Ranch home located just minutes from Rts.78/309. Sitting on a corner lot, this home offers a dtched 2-car garage, covered front porch & back patio. Tastefully decorated Eat-In Kitchen features Quaker Maid Maple cabinets, Solid surface counters, Ceramic tile backsplash, Wood laminate flr & newer appliances that stay. Off the Kitchen is a spacious & bright LR w/Wood laminate flr. Off the main hall are 3 nice size BRs & a recently remodeled full BA presenting Pinwheel tile flr, ceiling & wall lights, tub/shower surround w/sliding glass door & cabinet vanity w/Silestone top. The LL boasts another full BA & a 500+ sf Rec/FR featuring a "L" shaped solid surface bar w/handmade cherry bar rail, new carpeting & recessed lights. PLUS: newer roof, windows, siding, garage door & basement entrance/bilco. Close to major roads & amenities & less then 2hrs. from Manhattan & Newark. Nothing to do, but move in.
Last Agent to Sell the Property
Karen Kucharik
Weichert Realtors Listed on: 03/01/2015

Co-Listed By
Jason Kucharik
Weichert Realtors
Last Buyer's Agent
Eugene Bodogh
Coldwell Banker Heritage R E
Home Details
Home Type
- Single Family
Est. Annual Taxes
- $3,357
Year Built
- Built in 1956
Lot Details
- 7,140 Sq Ft Lot
- Lot Dimensions are 77 x 103.16
- Corner Lot
- Paved or Partially Paved Lot
- Level Lot
- Property is zoned R-M
Home Design
- Brick Exterior Construction
- Asphalt Roof
- Vinyl Construction Material
Interior Spaces
- 960 Sq Ft Home
- 1-Story Property
- Drapes & Rods
- Window Screens
- Family Room Downstairs
- City Lights Views
- Storage In Attic
- Storm Doors
Kitchen
- Eat-In Kitchen
- Electric Oven
- <<selfCleaningOvenToken>>
- <<microwave>>
- Dishwasher
Flooring
- Wall to Wall Carpet
- Tile
- Vinyl
Bedrooms and Bathrooms
- 3 Bedrooms
- Cedar Closet
- 2 Full Bathrooms
Laundry
- Laundry on lower level
- Washer and Dryer Hookup
Partially Finished Basement
- Walk-Out Basement
- Basement Fills Entire Space Under The House
Parking
- 2 Car Detached Garage
- Garage Door Opener
- On-Street Parking
- Off-Street Parking
Outdoor Features
- Covered patio or porch
Utilities
- Cooling System Mounted In Outer Wall Opening
- Window Unit Cooling System
- Heating System Uses Oil
- Baseboard Heating
- Hot Water Heating System
- 101 to 200 Amp Service
- Electric Water Heater
- Cable TV Available
Listing and Financial Details
- Assessor Parcel Number 640660866957001
Similar Homes in Allentown, PA
Home Values in the Area
Average Home Value in this Area
Property History
| Date | Event | Price | Change | Sq Ft Price |
|---|---|---|---|---|
| 06/30/2025 06/30/25 | Sold | $325,000 | +10.2% | $339 / Sq Ft |
| 06/06/2025 06/06/25 | Off Market | $295,000 | -- | -- |
| 05/29/2025 05/29/25 | For Sale | $295,000 | +104.9% | $307 / Sq Ft |
| 09/25/2015 09/25/15 | Sold | $144,000 | -7.0% | $150 / Sq Ft |
| 07/20/2015 07/20/15 | Pending | -- | -- | -- |
| 03/01/2015 03/01/15 | For Sale | $154,900 | -- | $161 / Sq Ft |
Tax History Compared to Growth
Agents Affiliated with this Home
-
Samantha Iannelli
S
Seller's Agent in 2025
Samantha Iannelli
EXP Realty LLC
(908) 319-0823
15 in this area
133 Total Sales
-
Eric T. Neith

Seller Co-Listing Agent in 2025
Eric T. Neith
EXP Realty LLC
(484) 239-9130
10 in this area
138 Total Sales
-
Tara Roy
T
Buyer's Agent in 2025
Tara Roy
EXP Realty LLC
(917) 626-9065
2 in this area
41 Total Sales
-
K
Seller's Agent in 2015
Karen Kucharik
Weichert Realtors
-
J
Seller Co-Listing Agent in 2015
Jason Kucharik
Weichert Realtors
-
E
Buyer's Agent in 2015
Eugene Bodogh
Coldwell Banker Heritage R E
Map
Source: Greater Lehigh Valley REALTORS®
MLS Number: 490288
- 2446 S 4th St
- 2545 S Albert St Unit 2557
- 566 588 W Emaus Ave
- 1882 S 2nd St
- 345 W Wabash St
- 111 W Lynnwood St
- 1510 S Lewis St
- 733 Trout Creek Ln
- 740 Blue Heron Dr
- 750 Blue Heron Dr
- 38 E Susquehanna St
- 621 E Lynnwood St
- 101 W Susquehanna St
- 301 E Susquehanna St Unit 305
- 2167 S Poplar St
- 909 Genesee St
- 2700 Lanze Ln
- 1232 S 8th St
- 2211 Honeysuckle Rd
- 620 E Juniata St
