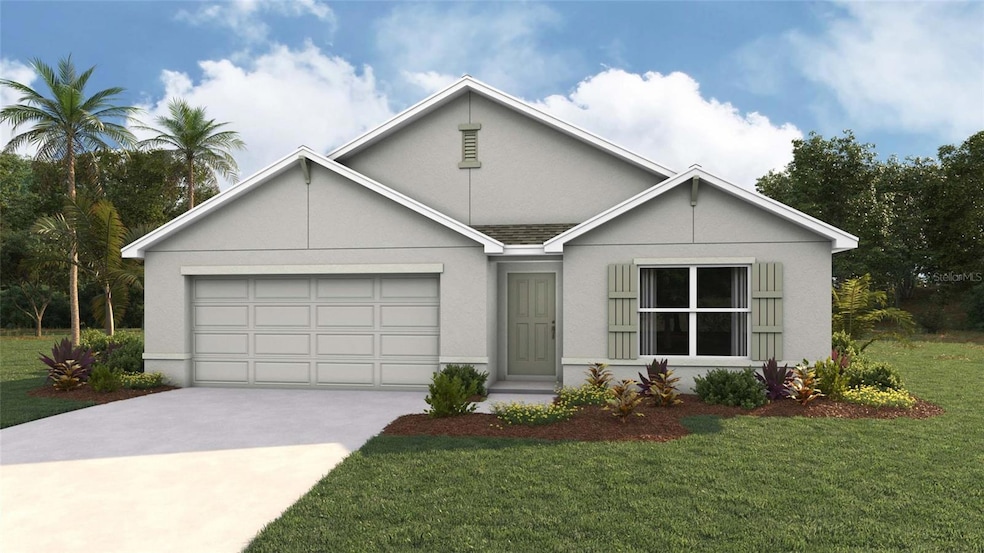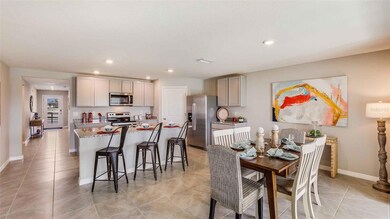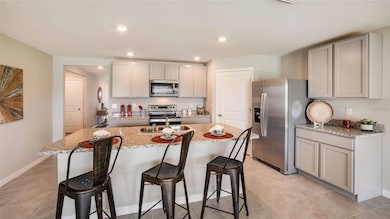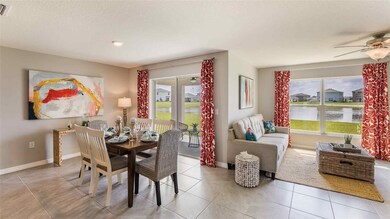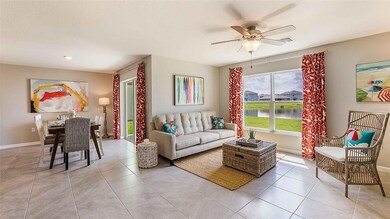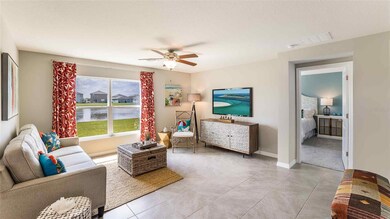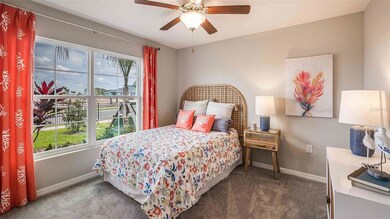
Estimated payment $2,049/month
Highlights
- Under Construction
- Great Room
- 2 Car Attached Garage
- Open Floorplan
- No HOA
- Laundry Room
About This Home
One or more photo(s) has been virtually staged. Under Construction. Welcome to a spacious and inviting 4-bedroom, open-concept and all concrete block constructed home where design meets functional elegance. The seamless flow between living areas and the kitchen creates an expansive environment perfect for both daily living and entertaining. The kitchen is a focal point of this home and designed for style and convenience including a stainless-steel range, microwave, built-in dishwasher, and refrigerator. Four well-appointed bedrooms and located in the front of the home and nearby a full bathroom. The primary bedroom features an ensuite bathroom, double vanity, and walk-in closet. The laundry room is complete with a washer and dryer. This residence embodies the perfect harmony of openness and privacy. The Cali is complete with a state-of-the-art smart home system. Pictures, photographs, colors, features, and sizes are for illustration purposes only and will vary from the homes as built. Home and community information including pricing, included features, terms, availability and amenities are subject to change and prior sale at any time without notice or obligation. CRC057592.
Last Listed By
DR HORTON REALTY OF WEST CENTRAL FLORIDA Brokerage Phone: 352-558-6840 License #3151283 Listed on: 03/10/2025

Home Details
Home Type
- Single Family
Year Built
- Built in 2025 | Under Construction
Lot Details
- 10,625 Sq Ft Lot
- Northeast Facing Home
- Irrigation Equipment
- Property is zoned R1
Parking
- 2 Car Attached Garage
Home Design
- Home is estimated to be completed on 7/6/25
- Slab Foundation
- Shingle Roof
- Block Exterior
Interior Spaces
- 1,828 Sq Ft Home
- Open Floorplan
- Great Room
Kitchen
- Range
- Microwave
- Dishwasher
Flooring
- Carpet
- Ceramic Tile
Bedrooms and Bathrooms
- 4 Bedrooms
- 2 Full Bathrooms
Laundry
- Laundry Room
- Dryer
- Washer
Utilities
- Central Heating and Cooling System
- Septic Tank
Community Details
- No Home Owners Association
- Built by D.R. Horton INC
- Marion Oaks Subdivision, Cali Floorplan
Listing and Financial Details
- Home warranty included in the sale of the property
- Visit Down Payment Resource Website
- Legal Lot and Block 19 / 499
- Assessor Parcel Number 8004-0499-19
Map
Home Values in the Area
Average Home Value in this Area
Property History
| Date | Event | Price | Change | Sq Ft Price |
|---|---|---|---|---|
| 05/24/2025 05/24/25 | Pending | -- | -- | -- |
| 05/01/2025 05/01/25 | Price Changed | $310,990 | -0.6% | $170 / Sq Ft |
| 04/22/2025 04/22/25 | Price Changed | $312,990 | -0.6% | $171 / Sq Ft |
| 04/15/2025 04/15/25 | Price Changed | $314,990 | -4.3% | $172 / Sq Ft |
| 03/10/2025 03/10/25 | For Sale | $328,990 | -- | $180 / Sq Ft |
Similar Homes in Ocala, FL
Source: Stellar MLS
MLS Number: OM696930
- 2246 SW 167th Place
- 2438 SW 165th Street Rd
- 16659 SW 21st Avenue Rd
- TBD SW 168th Loop
- 16771 SW 21st Terrace Rd
- LOT 14 SW 168th Loop
- 0000 SW 168th Loop
- 2336 SW 168th Loop
- TBA SW 168 Loop
- 0 SW 21st Cir Unit MFRG5096309
- 16050 SW 21st Cir
- TBD Marion Oaks Ln
- 2320 SW 168th Loop
- 0 SW 170 Loop Unit MFROM689770
- 2531 SW 167th Loop
- 16947 SW 22nd Terrace Rd
- 182 Marion Oaks Manor
- 2406 SW 163rd Place
- 560 Marion Oaks Manor
- 16732 SW 20th Court Rd
