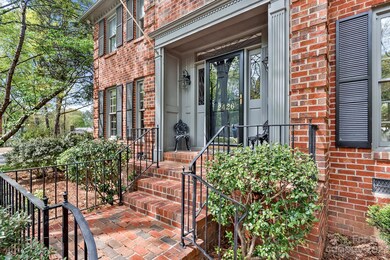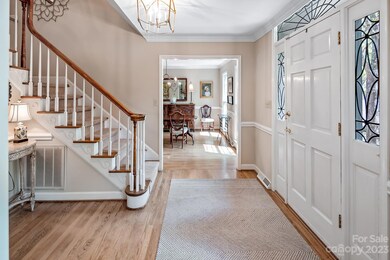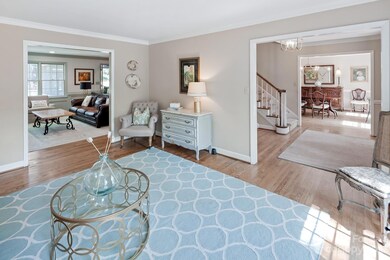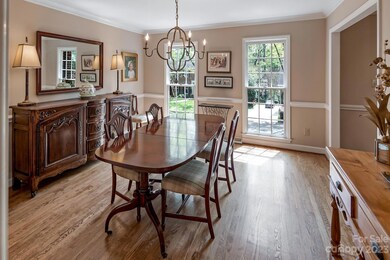
2426 Tattersall Dr Charlotte, NC 28210
Quail Hollow NeighborhoodHighlights
- Traditional Architecture
- Wood Flooring
- Screened Porch
- South Mecklenburg High School Rated A-
- Mud Room
- Double Oven
About This Home
As of May 2023Elegant full brick traditional home in quiet neighborhood minutes from SouthPark, Ballantyne and Uptown offering top dining and shopping. Fantastic light-filled space w functional layout perfect for everyday living & entertaining. Welcoming foyer opens to bright formal living & dining. Spacious eat-in kitchen w lots of storage & center island. All appliances remain. Inviting family room warmed by a wood burning fireplace features built-ins, wet bar & beverage center and opens through French Doors to beautiful back screened-in porch. Upstairs primary suite has newly renovated bath w modern vanity, tile surround shower & free standing stylish tub. Large secondary bedrooms w ample closet storage. Multi-purpose bonus room w back staircase to main floor mudroom. Large laundry with custom cabinetry & wash sink. Beautiful paver patio & fenced yard w mature landscaping complete this private space. Roof 2018/ HVAC 2020. Crawl space encapsulation, dehumidifier, sump pump 2022.
Last Agent to Sell the Property
EXP Realty LLC Ballantyne Brokerage Email: randi@mollyzahn.com License #341556 Listed on: 04/06/2023

Co-Listed By
JET Realty Carolinas Brokerage Email: randi@mollyzahn.com License #58939
Home Details
Home Type
- Single Family
Est. Annual Taxes
- $5,580
Year Built
- Built in 1986
Lot Details
- Lot Dimensions are 155 x 120 x 116 x 92
- Back Yard Fenced
- Property is zoned R3, R-3
HOA Fees
- $8 Monthly HOA Fees
Parking
- 2 Car Garage
- Driveway
- 4 Open Parking Spaces
Home Design
- Traditional Architecture
- Four Sided Brick Exterior Elevation
Interior Spaces
- 2-Story Property
- Wet Bar
- Built-In Features
- Wood Burning Fireplace
- Insulated Windows
- French Doors
- Mud Room
- Entrance Foyer
- Family Room with Fireplace
- Screened Porch
- Crawl Space
- Home Security System
Kitchen
- Double Oven
- Electric Cooktop
- Microwave
- Dishwasher
- Kitchen Island
- Disposal
Flooring
- Wood
- Tile
Bedrooms and Bathrooms
- 5 Bedrooms
- Walk-In Closet
Laundry
- Laundry Room
- Washer and Electric Dryer Hookup
Outdoor Features
- Patio
Schools
- Huntingtowne Farms Elementary School
- Carmel Middle School
- South Mecklenburg High School
Utilities
- Central Heating and Cooling System
- Heat Pump System
- Heating System Uses Natural Gas
- Tankless Water Heater
- Cable TV Available
Community Details
- Tattersall Oaks Association, Phone Number (704) 618-7257
- Tattersall Oaks Subdivision
- Mandatory home owners association
Listing and Financial Details
- Assessor Parcel Number 173-256-01
Ownership History
Purchase Details
Home Financials for this Owner
Home Financials are based on the most recent Mortgage that was taken out on this home.Purchase Details
Home Financials for this Owner
Home Financials are based on the most recent Mortgage that was taken out on this home.Purchase Details
Similar Homes in Charlotte, NC
Home Values in the Area
Average Home Value in this Area
Purchase History
| Date | Type | Sale Price | Title Company |
|---|---|---|---|
| Warranty Deed | $807,000 | None Listed On Document | |
| Warranty Deed | $366,000 | None Available | |
| Deed | $255,000 | -- |
Mortgage History
| Date | Status | Loan Amount | Loan Type |
|---|---|---|---|
| Open | $661,740 | New Conventional | |
| Previous Owner | $270,000 | New Conventional | |
| Previous Owner | $225,000 | Credit Line Revolving | |
| Previous Owner | $271,000 | New Conventional | |
| Previous Owner | $50,000 | Unknown | |
| Previous Owner | $211,000 | Unknown | |
| Previous Owner | $216,000 | Unknown | |
| Previous Owner | $90,000 | Credit Line Revolving | |
| Previous Owner | $224,000 | Unknown |
Property History
| Date | Event | Price | Change | Sq Ft Price |
|---|---|---|---|---|
| 07/10/2025 07/10/25 | For Sale | $875,000 | +8.4% | $249 / Sq Ft |
| 05/16/2023 05/16/23 | Sold | $807,000 | +12.1% | $233 / Sq Ft |
| 04/07/2023 04/07/23 | Pending | -- | -- | -- |
| 04/06/2023 04/06/23 | For Sale | $720,000 | -- | $208 / Sq Ft |
Tax History Compared to Growth
Tax History
| Year | Tax Paid | Tax Assessment Tax Assessment Total Assessment is a certain percentage of the fair market value that is determined by local assessors to be the total taxable value of land and additions on the property. | Land | Improvement |
|---|---|---|---|---|
| 2023 | $5,580 | $613,600 | $175,000 | $438,600 |
| 2022 | $4,187 | $420,900 | $150,000 | $270,900 |
| 2021 | $4,176 | $420,900 | $150,000 | $270,900 |
| 2020 | $4,169 | $420,900 | $150,000 | $270,900 |
| 2019 | $4,153 | $420,900 | $150,000 | $270,900 |
| 2018 | $4,371 | $327,600 | $100,000 | $227,600 |
| 2017 | $4,303 | $327,600 | $100,000 | $227,600 |
| 2016 | $4,294 | $327,600 | $100,000 | $227,600 |
| 2015 | $4,282 | $327,600 | $100,000 | $227,600 |
| 2014 | $4,270 | $327,600 | $100,000 | $227,600 |
Agents Affiliated with this Home
-
Alison Katzbach

Seller's Agent in 2025
Alison Katzbach
Keller Williams South Park
(609) 933-1779
1 in this area
87 Total Sales
-
Randi Feldman

Seller's Agent in 2023
Randi Feldman
EXP Realty LLC Ballantyne
(914) 424-8311
1 in this area
20 Total Sales
-
Molly Zahn Harrison

Seller Co-Listing Agent in 2023
Molly Zahn Harrison
JET Realty Carolinas
(704) 737-0440
3 in this area
134 Total Sales
Map
Source: Canopy MLS (Canopy Realtor® Association)
MLS Number: 4016765
APN: 173-256-01
- 2301 Seth Thomas Rd
- 3111 Everly Enclave Way
- 3135 Everly Enclave Way
- 3730 Monique Ln
- 8000 Greencastle Dr
- 3815 Stoney Ridge Trail
- 7944 Park Rd
- 8257 Legare Ct
- 6844 Dumbarton Dr
- 8251 Tradd Ct
- 7026 Quail Hill Rd Unit 7026
- 7004 Quail Hill Rd Unit 7004
- 6801 Dumbarton Dr
- 6817 Dumbarton Dr
- 6616 Bunker Hill Cir
- 7009 Rockledge Dr
- 3200 Spring Valley Rd
- 6935 Woodstock Dr
- 8017 Prince George Rd
- 7219 Brynhurst Dr






