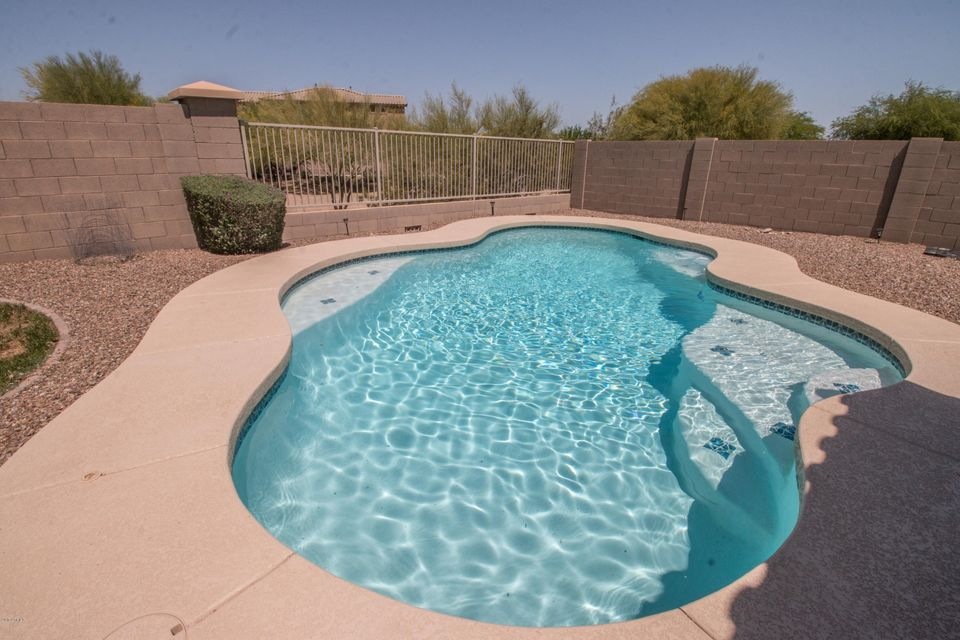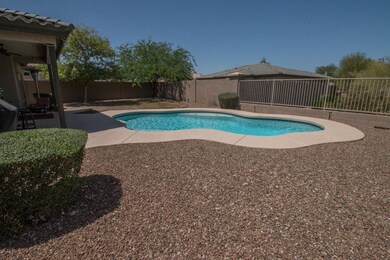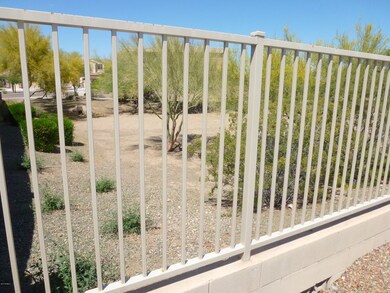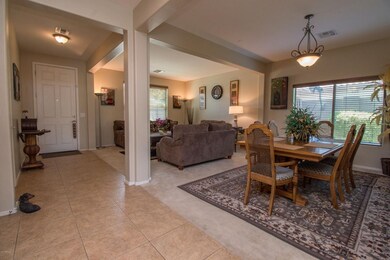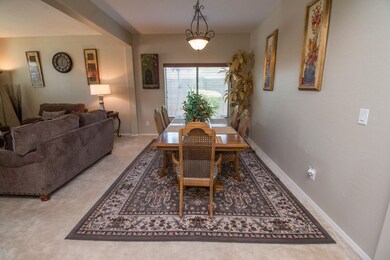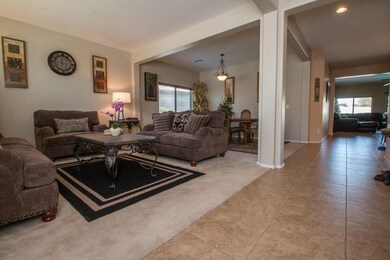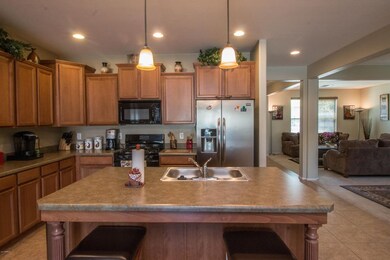
2426 W Corral Rd Phoenix, AZ 85041
South Mountain NeighborhoodEstimated Value: $551,915 - $601,000
Highlights
- Play Pool
- Gated Community
- Covered patio or porch
- Phoenix Coding Academy Rated A
- Mountain View
- Eat-In Kitchen
About This Home
As of May 2017This Beautiful Home is Near the Base of the Amazing South Mountains in a Private Gated Community & Only 15 Mins. to Downtown Phoenix. Pride of Ownership & Immaculate!! Single Level, 4 Bedrooms 2 Baths, Split Master Bedroom with Large Walk In Closet, Dual Sinks & Separate Tub & Shower. Beautiful Elegant Open Formal Living Room & Dining Room. Huge Open Lighted Great Room/Family Room with Large Kitchen, Desk & Nook, Staggered Cabinets & Island with sink. Like New Carpet & Beautiful Tile & Blinds throughout. Clean 3 Car Garage with Epoxied Floor,Garage is Plumbed for a Soft Water Loop. A Covered Backyard Patio with a gas stub for your BBQ To Enjoy This BEAUTIFUL BACKYARD PARADISE WITH A SPARKLING PLAY POOL & WROUGHT IRON VIEW FENCING & NOTHING DIRECTLY BEHIND YOU BUT A BEAUTIFUL OPEN WALKWAY!
Home Details
Home Type
- Single Family
Est. Annual Taxes
- $2,744
Year Built
- Built in 2009
Lot Details
- 7,808 Sq Ft Lot
- Wrought Iron Fence
- Block Wall Fence
- Front and Back Yard Sprinklers
- Sprinklers on Timer
- Grass Covered Lot
HOA Fees
- $79 Monthly HOA Fees
Parking
- 3 Car Garage
Home Design
- Wood Frame Construction
- Tile Roof
- Concrete Roof
- Stucco
Interior Spaces
- 2,237 Sq Ft Home
- 1-Story Property
- Ceiling height of 9 feet or more
- Ceiling Fan
- Mountain Views
Kitchen
- Eat-In Kitchen
- Breakfast Bar
- Built-In Microwave
- Kitchen Island
Flooring
- Carpet
- Tile
Bedrooms and Bathrooms
- 4 Bedrooms
- Primary Bathroom is a Full Bathroom
- 2 Bathrooms
- Dual Vanity Sinks in Primary Bathroom
- Bathtub With Separate Shower Stall
Accessible Home Design
- No Interior Steps
Outdoor Features
- Play Pool
- Covered patio or porch
Schools
- Southwest Elementary School
- Cesar Chavez High School
Utilities
- Refrigerated Cooling System
- Heating System Uses Natural Gas
- High Speed Internet
- Cable TV Available
Listing and Financial Details
- Tax Lot 44
- Assessor Parcel Number 300-16-252
Community Details
Overview
- Association fees include ground maintenance
- Aam Association, Phone Number (602) 906-4940
- Built by WOODSIDE HOMES
- Southern Highlands Subdivision
Recreation
- Community Playground
- Bike Trail
Security
- Gated Community
Ownership History
Purchase Details
Home Financials for this Owner
Home Financials are based on the most recent Mortgage that was taken out on this home.Purchase Details
Home Financials for this Owner
Home Financials are based on the most recent Mortgage that was taken out on this home.Similar Homes in the area
Home Values in the Area
Average Home Value in this Area
Purchase History
| Date | Buyer | Sale Price | Title Company |
|---|---|---|---|
| Lorenz Vernon E | $285,000 | Title Alliance Professionals | |
| Kirkwood Otis Lee | $194,609 | Security Title Agency |
Mortgage History
| Date | Status | Borrower | Loan Amount |
|---|---|---|---|
| Open | Lorenz Vernon E | $210,000 | |
| Previous Owner | Kirkwood Otis Lee | $196,666 | |
| Previous Owner | Kirkwood Otis Lee | $198,283 | |
| Previous Owner | Kirkwood Otis Lee | $197,985 | |
| Previous Owner | Kirkwood Otis Lee | $201,031 |
Property History
| Date | Event | Price | Change | Sq Ft Price |
|---|---|---|---|---|
| 05/24/2017 05/24/17 | Sold | $285,000 | -8.1% | $127 / Sq Ft |
| 04/01/2017 04/01/17 | For Sale | $310,000 | -- | $139 / Sq Ft |
Tax History Compared to Growth
Tax History
| Year | Tax Paid | Tax Assessment Tax Assessment Total Assessment is a certain percentage of the fair market value that is determined by local assessors to be the total taxable value of land and additions on the property. | Land | Improvement |
|---|---|---|---|---|
| 2025 | $3,420 | $25,963 | -- | -- |
| 2024 | $3,315 | $24,727 | -- | -- |
| 2023 | $3,315 | $38,880 | $7,770 | $31,110 |
| 2022 | $3,247 | $29,250 | $5,850 | $23,400 |
| 2021 | $3,348 | $28,380 | $5,670 | $22,710 |
| 2020 | $3,306 | $26,970 | $5,390 | $21,580 |
| 2019 | $3,194 | $25,250 | $5,050 | $20,200 |
| 2018 | $3,103 | $23,510 | $4,700 | $18,810 |
| 2017 | $2,892 | $20,880 | $4,170 | $16,710 |
| 2016 | $2,744 | $19,450 | $3,890 | $15,560 |
| 2015 | $2,549 | $18,830 | $3,760 | $15,070 |
Agents Affiliated with this Home
-
Pamela J Carter

Seller's Agent in 2017
Pamela J Carter
West USA Realty
(623) 341-3506
-
Shane Saunders

Buyer's Agent in 2017
Shane Saunders
My Home Group
(480) 299-6417
1 in this area
107 Total Sales
Map
Source: Arizona Regional Multiple Listing Service (ARMLS)
MLS Number: 5584372
APN: 300-16-252
- 2512 W Corral Rd
- 2413 W Kachina Trail
- 2605 W Piedmont Rd Unit 30
- 2609 W Mcneil St
- 2323 W Kachina Trail
- 2315 W Kachina Trail
- 2620 W Piedmont Rd
- 2316 W Moody Trail
- 10031 S 23rd Dr
- 10035 S 23rd Dr
- 10039 S 23rd Dr
- 10043 S 23rd Dr
- 2213 W Dobbins Rd Unit A
- 2315 W Pearce Rd
- 2403 W Lodge Dr
- 2311 W Dobbins Rd
- 2500 W Sunrise Dr
- 224Z W Olney Dr Unit A
- 2211 W Dobbins Rd Unit A
- 2727 W La Mirada Dr
- 2426 W Corral Rd
- 2422 W Corral Rd
- 2430 W Corral Rd
- 2441 W Carmen St
- 2418 W Corral Rd
- 2504 W Corral Rd
- 2427 W Corral Rd
- 2431 W Corral Rd
- 2507 W Carmen St
- 2435 W Corral Rd
- 2414 W Corral Rd
- 2508 W Corral Rd
- 2419 W Corral Rd
- 2428 W Piedmont Rd
- 2511 W Carmen St
- 2410 W Corral Rd
- 2415 W Corral Rd
- 2509 W Corral Rd
- 2432 W Kachina Trail
- 2428 W Kachina Trail
