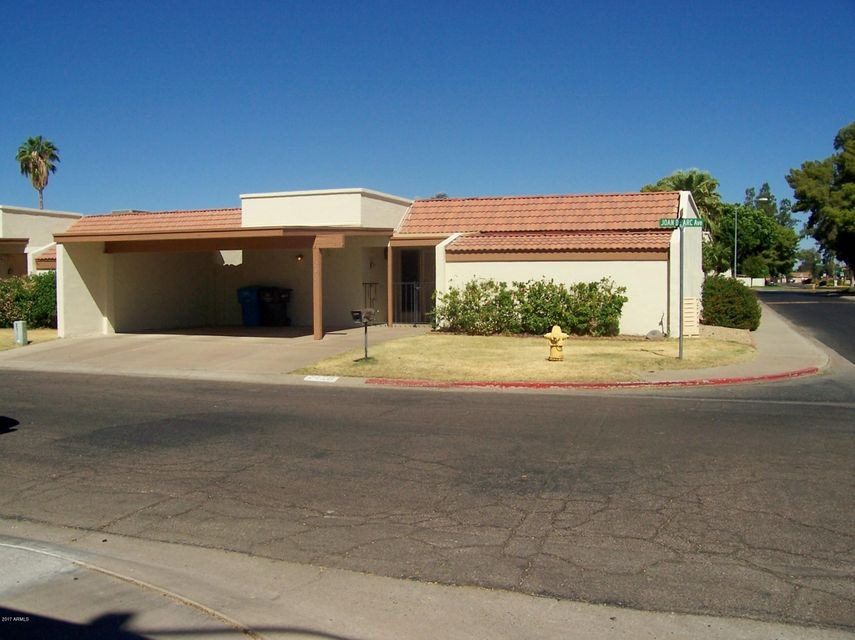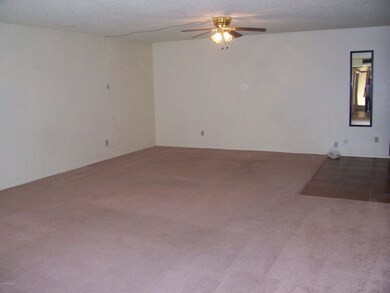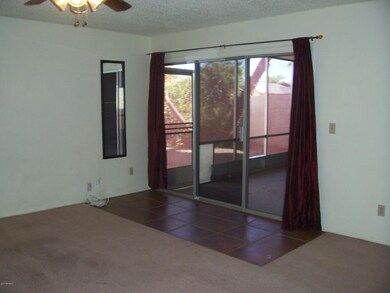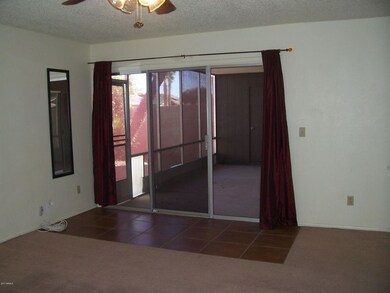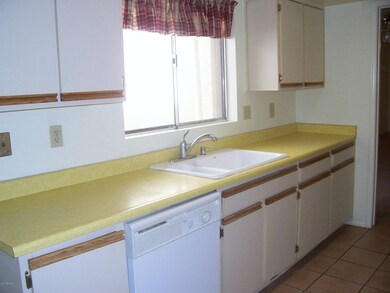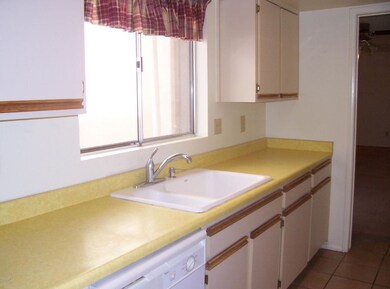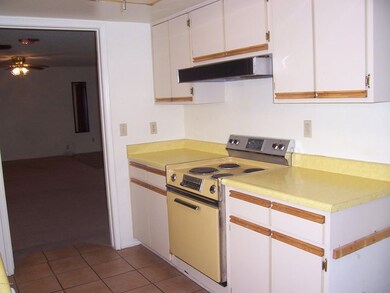
2426 W Joan de Arc Ave Unit 1 Phoenix, AZ 85029
North Mountain Village NeighborhoodHighlights
- Corner Lot
- Heated Community Pool
- Screened Patio
- Thunderbird High School Rated A-
- Tennis Courts
- No Interior Steps
About This Home
As of June 2024Single level townhouse with four bedrooms, two baths, located on corner lot. No shared common walls for living areas. Large living room and dining area with sliding glass door opening to patio/screened enclosure. Master bedroom with dressing area and two closets, also opens to screened patio. Two other bedrooms with sliding glass doors which open to enclosed courtyard/patio area with lots of light. Fourth bedroom off front entryway, could be den/office. Tile flooring in entry, hallway, kitchen, and baths. Inside laundry area. Abundance of inside closets and several outside storage areas off patios, as well as free standing storage unit in backyard. Community pool, tennis courts, and play areas. Great location just off I-17 and minutes from the 101 to the north, and I-10 to the south.
Last Agent to Sell the Property
Jeanie Beck
HomeSmart License #SA019690000 Listed on: 10/07/2017
Townhouse Details
Home Type
- Townhome
Est. Annual Taxes
- $1,133
Year Built
- Built in 1978
Lot Details
- 4,029 Sq Ft Lot
- Block Wall Fence
- Grass Covered Lot
Parking
- 2 Carport Spaces
Home Design
- Built-Up Roof
- Block Exterior
Interior Spaces
- 1,660 Sq Ft Home
- 1-Story Property
- Ceiling Fan
- Dishwasher
Flooring
- Carpet
- Tile
Bedrooms and Bathrooms
- 4 Bedrooms
- 2 Bathrooms
Laundry
- Laundry in unit
- Dryer
- Washer
Schools
- Moon Mountain Elementary School
- Mountain Sky Middle School
- Thunderbird High School
Utilities
- Refrigerated Cooling System
- Heating Available
- High Speed Internet
- Cable TV Available
Additional Features
- No Interior Steps
- Screened Patio
- Property is near a bus stop
Listing and Financial Details
- Tax Lot 105
- Assessor Parcel Number 149-02-109
Community Details
Overview
- Property has a Home Owners Association
- Associated Asset Mgt Association, Phone Number (602) 957-9191
- Valle Venado 1 Subdivision
Recreation
- Tennis Courts
- Community Playground
- Heated Community Pool
- Bike Trail
Ownership History
Purchase Details
Home Financials for this Owner
Home Financials are based on the most recent Mortgage that was taken out on this home.Purchase Details
Home Financials for this Owner
Home Financials are based on the most recent Mortgage that was taken out on this home.Purchase Details
Home Financials for this Owner
Home Financials are based on the most recent Mortgage that was taken out on this home.Purchase Details
Home Financials for this Owner
Home Financials are based on the most recent Mortgage that was taken out on this home.Purchase Details
Similar Homes in Phoenix, AZ
Home Values in the Area
Average Home Value in this Area
Purchase History
| Date | Type | Sale Price | Title Company |
|---|---|---|---|
| Warranty Deed | $347,500 | Navi Title Agency | |
| Warranty Deed | $159,900 | Wfg National Title Insurance | |
| Interfamily Deed Transfer | -- | Lawyers Title Ins | |
| Warranty Deed | $108,000 | Lawyers Title Of Arizona Inc | |
| Interfamily Deed Transfer | -- | -- |
Mortgage History
| Date | Status | Loan Amount | Loan Type |
|---|---|---|---|
| Open | $276,000 | New Conventional | |
| Previous Owner | $30,000 | New Conventional | |
| Previous Owner | $162,698 | New Conventional | |
| Previous Owner | $136,000 | Stand Alone Refi Refinance Of Original Loan | |
| Previous Owner | $109,750 | FHA | |
| Previous Owner | $106,331 | FHA |
Property History
| Date | Event | Price | Change | Sq Ft Price |
|---|---|---|---|---|
| 06/21/2024 06/21/24 | Sold | $347,500 | -3.4% | $209 / Sq Ft |
| 04/24/2024 04/24/24 | Pending | -- | -- | -- |
| 04/18/2024 04/18/24 | Price Changed | $359,900 | -1.4% | $217 / Sq Ft |
| 03/30/2024 03/30/24 | Price Changed | $364,900 | -3.7% | $220 / Sq Ft |
| 03/01/2024 03/01/24 | Price Changed | $379,000 | -2.6% | $228 / Sq Ft |
| 02/23/2024 02/23/24 | Price Changed | $389,000 | -2.5% | $234 / Sq Ft |
| 02/16/2024 02/16/24 | For Sale | $399,000 | +149.5% | $240 / Sq Ft |
| 11/07/2017 11/07/17 | Sold | $159,900 | 0.0% | $96 / Sq Ft |
| 10/10/2017 10/10/17 | Pending | -- | -- | -- |
| 10/06/2017 10/06/17 | For Sale | $159,900 | -- | $96 / Sq Ft |
Tax History Compared to Growth
Tax History
| Year | Tax Paid | Tax Assessment Tax Assessment Total Assessment is a certain percentage of the fair market value that is determined by local assessors to be the total taxable value of land and additions on the property. | Land | Improvement |
|---|---|---|---|---|
| 2025 | $1,293 | $10,570 | -- | -- |
| 2024 | $1,111 | $10,067 | -- | -- |
| 2023 | $1,111 | $24,360 | $4,870 | $19,490 |
| 2022 | $1,071 | $18,080 | $3,610 | $14,470 |
| 2021 | $1,098 | $16,530 | $3,300 | $13,230 |
| 2020 | $1,069 | $15,350 | $3,070 | $12,280 |
| 2019 | $1,049 | $14,210 | $2,840 | $11,370 |
| 2018 | $1,020 | $12,580 | $2,510 | $10,070 |
| 2017 | $1,153 | $11,820 | $2,360 | $9,460 |
| 2016 | $1,133 | $9,150 | $1,830 | $7,320 |
| 2015 | $1,049 | $8,480 | $1,690 | $6,790 |
Agents Affiliated with this Home
-
Patty LaBenske

Seller's Agent in 2024
Patty LaBenske
Howe Realty
(602) 625-8470
4 in this area
149 Total Sales
-
Angela MacDonald
A
Buyer's Agent in 2024
Angela MacDonald
Equities Real Estate
(602) 722-9500
8 in this area
75 Total Sales
-
J
Seller's Agent in 2017
Jeanie Beck
HomeSmart
Map
Source: Arizona Regional Multiple Listing Service (ARMLS)
MLS Number: 5670966
APN: 149-02-109
- 2407 W Rue de Lamour Ave
- 13408 N 25th Dr
- 13219 N 26th Ave
- 13316 N 26th Dr
- 2617 W Willow Ave
- 13201 N 24th Ave
- 13202 N 22nd Ave
- 2143 W Eugie Ave
- 2136 W Sharon Ave
- 13012 N 26th Dr Unit 2
- 2635 W Hearn Rd
- 13148 N 21st Ave
- 2419 W Crocus Dr
- 2049 W Joan de Arc Ave
- 13145 N 21st Ave
- 2032 W Eugie Ave
- 14235 N 26th Dr
- 12627 N 25th Ave
- 14234 N 26th Ln
- 2728 W Redfield Rd
