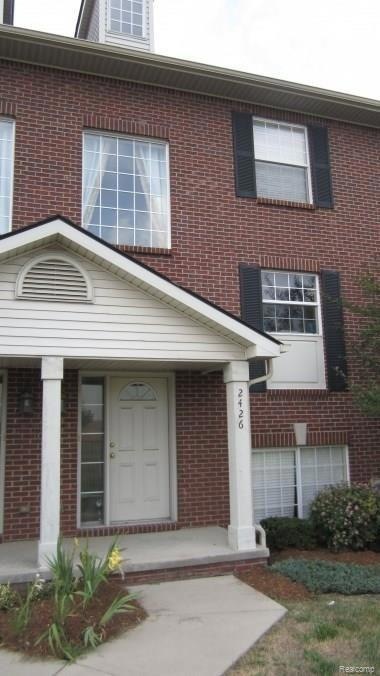
$99,500
- 2 Beds
- 2 Baths
- 1,512 Sq Ft
- 7225 Senator St
- Detroit, MI
A house that features two spacious 1-bedroom, 1-bath units, ready for new ownership. it offers an excellent potential for steady returns. Each unit is equipped with brand-new carpet, updated cabinetry, and a newer roof, making it a turnkey investment. This property is minutes from downtown and offers easy access to I-75, making it a convenient location for tenants.It's priced to sell quick, it's
Shuajb Gerguri Inside Realty, LLC
