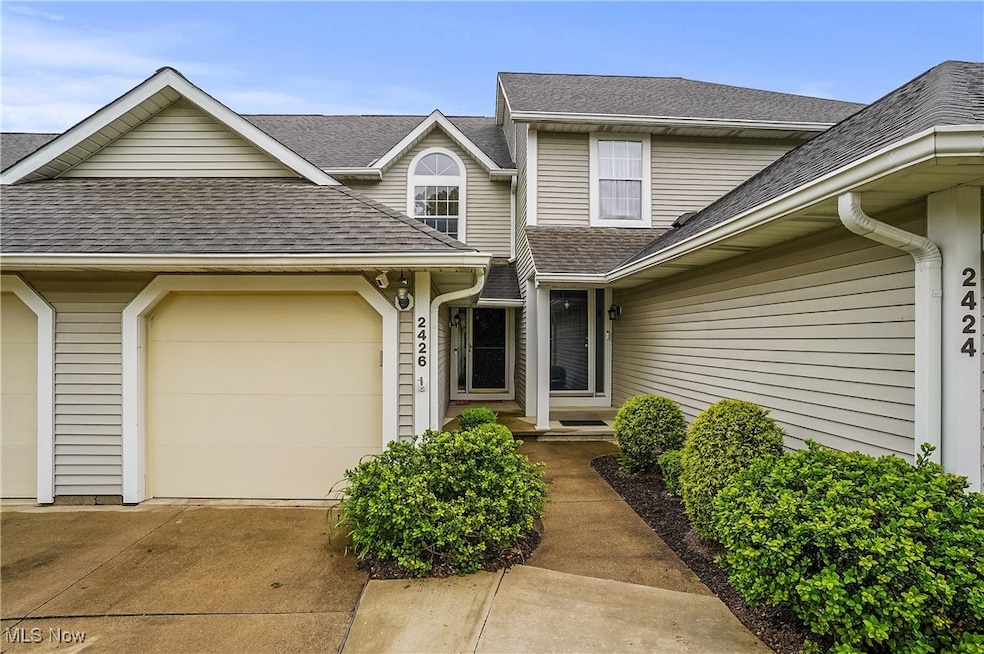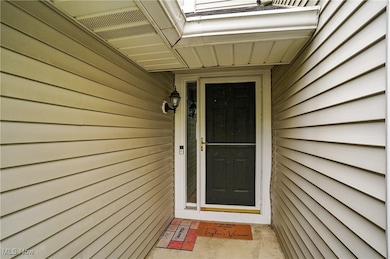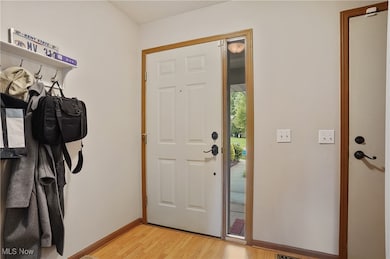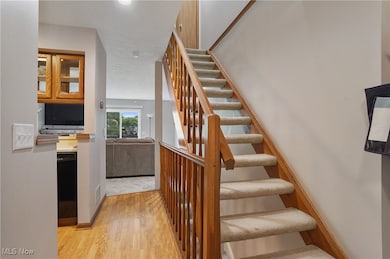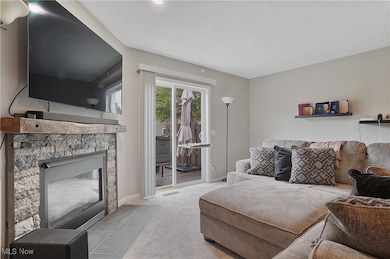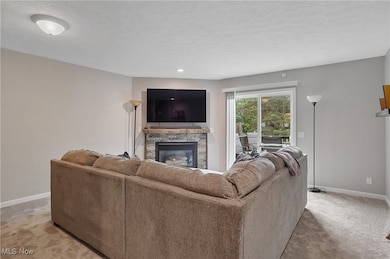
Estimated payment $1,627/month
Highlights
- Deck
- 1 Car Attached Garage
- Forced Air Heating and Cooling System
About This Home
Welcome to the desirable Wrens Crossing condo with 2 bedrooms, 2 full and 1 half bath. This unit features an awesome private deck with a great view of the pond. The open concept layout has open, wrapped stairs highlighting the large living room with the custom fireplace and direct access to the deck. New paint, lighting and carpet are just a few of the recent updates. The galley style kitchen includes all appliances with recently upgraded refrigerator. Upstairs you will find two large bedrooms and a full bath. The recently finished basement adds a wonderful space for your office or family room. A full bathroom was recently completed in basement for your convenience. Additional features include: an attached garage, ample parking, easy access to green space, and a park with hiking and bike trails just a short distance away. This home is truly move in ready. Call for a showing today!
Last Listed By
Berkshire Hathaway HomeServices Stouffer Realty Brokerage Email: sfarmer@tprsold.com 330-414-7190 License #2013001945 Listed on: 05/30/2025

Property Details
Home Type
- Condominium
Est. Annual Taxes
- $2,859
Year Built
- Built in 1990
HOA Fees
- $195 Monthly HOA Fees
Parking
- 1 Car Attached Garage
- Garage Door Opener
- Additional Parking
Home Design
- Block Foundation
- Aluminum Siding
- Vinyl Siding
Interior Spaces
- 2-Story Property
- Living Room with Fireplace
Kitchen
- Range
- Microwave
- Dishwasher
Bedrooms and Bathrooms
- 2 Bedrooms
- 2.5 Bathrooms
Partially Finished Basement
- Basement Fills Entire Space Under The House
- Laundry in Basement
Outdoor Features
- Deck
Utilities
- Forced Air Heating and Cooling System
- Heating System Uses Gas
Community Details
- Wrens Crossing Townhouses Association
- Wrens Cross Twnhse C Subdivision
Listing and Financial Details
- Assessor Parcel Number 5612941
Map
Home Values in the Area
Average Home Value in this Area
Tax History
| Year | Tax Paid | Tax Assessment Tax Assessment Total Assessment is a certain percentage of the fair market value that is determined by local assessors to be the total taxable value of land and additions on the property. | Land | Improvement |
|---|---|---|---|---|
| 2025 | $2,769 | $48,626 | $9,391 | $39,235 |
| 2024 | $2,769 | $48,626 | $9,391 | $39,235 |
| 2023 | $2,769 | $48,626 | $9,391 | $39,235 |
| 2022 | $2,405 | $37,202 | $7,168 | $30,034 |
| 2021 | $2,157 | $37,202 | $7,168 | $30,034 |
| 2020 | $2,120 | $37,200 | $7,170 | $30,030 |
| 2019 | $1,929 | $31,550 | $6,960 | $24,590 |
| 2018 | $1,898 | $31,550 | $6,960 | $24,590 |
| 2017 | $1,757 | $31,550 | $6,960 | $24,590 |
| 2016 | $1,807 | $28,320 | $6,960 | $21,360 |
| 2015 | $1,757 | $28,320 | $6,960 | $21,360 |
| 2014 | $1,758 | $28,320 | $6,960 | $21,360 |
| 2013 | $1,873 | $30,420 | $6,960 | $23,460 |
Property History
| Date | Event | Price | Change | Sq Ft Price |
|---|---|---|---|---|
| 05/30/2025 05/30/25 | For Sale | $225,000 | +38.5% | $158 / Sq Ft |
| 03/02/2023 03/02/23 | Sold | $162,500 | +12.1% | $159 / Sq Ft |
| 02/13/2023 02/13/23 | Pending | -- | -- | -- |
| 02/09/2023 02/09/23 | For Sale | $144,900 | +56.6% | $142 / Sq Ft |
| 06/29/2016 06/29/16 | Sold | $92,500 | -0.5% | $90 / Sq Ft |
| 05/24/2016 05/24/16 | Pending | -- | -- | -- |
| 03/21/2016 03/21/16 | For Sale | $93,000 | -- | $91 / Sq Ft |
Purchase History
| Date | Type | Sale Price | Title Company |
|---|---|---|---|
| Warranty Deed | $162,500 | Fireland Title | |
| Warranty Deed | $92,500 | Fireland Title | |
| Warranty Deed | $107,000 | Falls Title Agency Inc | |
| Warranty Deed | $102,000 | Falls Title Agency Inc | |
| Warranty Deed | $94,900 | Resource Title Agency Inc |
Mortgage History
| Date | Status | Loan Amount | Loan Type |
|---|---|---|---|
| Open | $130,000 | New Conventional | |
| Previous Owner | $83,400 | New Conventional | |
| Previous Owner | $50,000 | Purchase Money Mortgage | |
| Previous Owner | $5,000 | Credit Line Revolving | |
| Previous Owner | $81,600 | Purchase Money Mortgage | |
| Previous Owner | $13,805 | Unknown | |
| Previous Owner | $82,900 | No Value Available | |
| Closed | $15,300 | No Value Available |
Similar Homes in Stow, OH
Source: MLS Now
MLS Number: 5127115
APN: 56-12941
- 2523 Sherwood Dr
- 2568 Celia Dr
- 4710 Hilary Cir
- 0 Stow Rd Unit 5102979
- 4803 Heights Dr
- 4697 Maple Spur Dr Unit 4701
- 4913 Independence Cir Unit C
- 4591 Fishcreek Rd
- 4406 Forest Lake Ct
- 4233 N Gilwood Dr
- 4134 Forest Heights Rd
- 4750 Somerset Dr
- 4285 Baird Rd
- 4469 Kenneth Trail
- 4091 Burton Dr
- 1877 Clearbrook Dr
- 5027 Lake Breeze Landing
- 0 Pardee Rd
- 1856 Clearbrook Dr Unit 1860
- 2335 Liberty Rd
