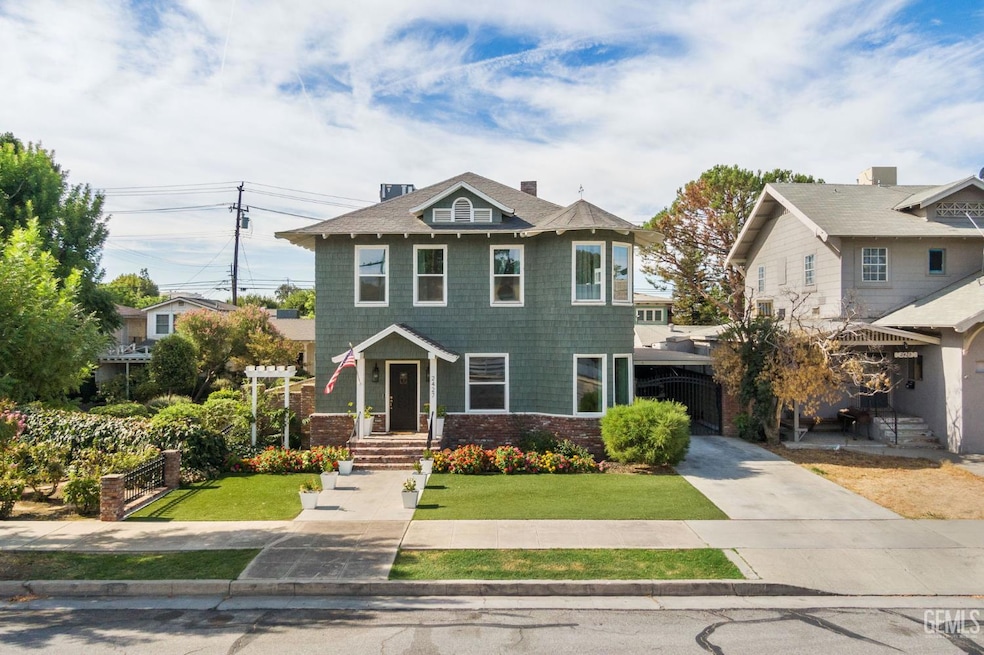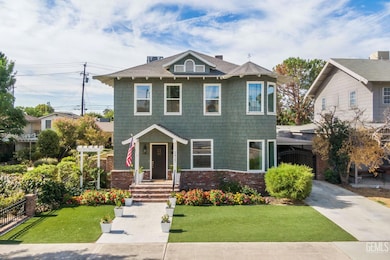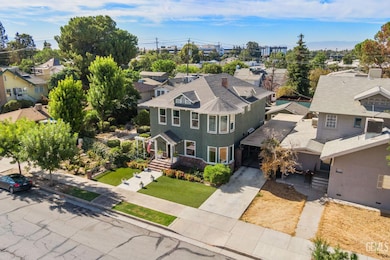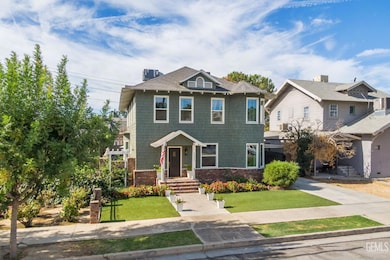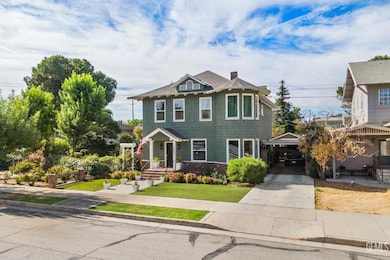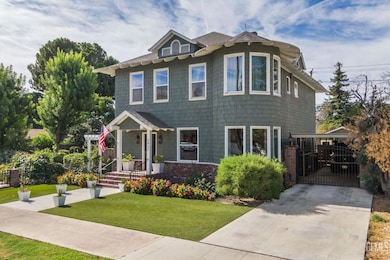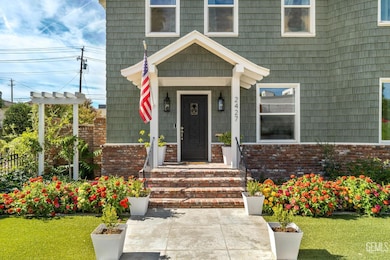2427 19th St Bakersfield, CA 93301
Riviera/Westchester NeighborhoodEstimated payment $4,911/month
Highlights
- Walk-In Pantry
- Fireplace
- Central Heating and Cooling System
About This Home
Step into this timeless 1910 remodeled home that blends historic charm with modern elegance. The grand entryway is highlighted by an ornate wrought iron staircase and beautiful refinished hardwood floors throughout. Stunning formal dining room with a dramatic coffered wood ceiling along with a dazzling crystal chandelier. Chef inspired remodeled kitchen with sleek black and white cabinetry, granite countertops, subway tile backsplash, stainless steel appliances, pendant lighting, spacious kitchen nook, and walk in pantry. The spacious, light and bright family room is so inviting with a cozy white brick fireplace, hardwood floors, and new windows. Four large bedrooms and three remodeled bathrooms. Some of the many upgrades to this home include exterior/interior paint, all new windows, front/backyard landscaping, front automatic gate, garage door, and outdoor bbq area. Basement awaiting your creativity! Own a slice of the past with all the comforts of the present!
Home Details
Home Type
- Single Family
Est. Annual Taxes
- $6,826
Year Built
- Built in 1910
Lot Details
- 6,534 Sq Ft Lot
- Zoning described as R3
Interior Spaces
- 3,272 Sq Ft Home
- 2-Story Property
- Pendant Lighting
- Fireplace
- Walk-In Pantry
Bedrooms and Bathrooms
- 4 Bedrooms
- 3 Bathrooms
Parking
- 2 Car Garage
- Carport
Schools
- Franklin Elementary School
- Emerson Middle School
- Bakersfield High School
Utilities
- Central Heating and Cooling System
Community Details
- Bakersfield Subdivision
Listing and Financial Details
- Assessor Parcel Number 00431202
Map
Home Values in the Area
Average Home Value in this Area
Tax History
| Year | Tax Paid | Tax Assessment Tax Assessment Total Assessment is a certain percentage of the fair market value that is determined by local assessors to be the total taxable value of land and additions on the property. | Land | Improvement |
|---|---|---|---|---|
| 2025 | $6,826 | $530,400 | $71,400 | $459,000 |
| 2024 | $6,826 | $520,000 | $70,000 | $450,000 |
| 2023 | $7,018 | $537,000 | $65,000 | $472,000 |
| 2022 | $4,919 | $360,000 | $85,000 | $275,000 |
| 2021 | $4,677 | $344,000 | $86,000 | $258,000 |
| 2020 | $4,677 | $302,000 | $76,000 | $226,000 |
| 2019 | $3,810 | $273,000 | $68,000 | $205,000 |
| 2018 | $4,097 | $299,000 | $75,000 | $224,000 |
| 2017 | $4,015 | $288,000 | $72,000 | $216,000 |
| 2016 | $3,470 | $266,000 | $67,000 | $199,000 |
| 2015 | $3,444 | $261,000 | $65,000 | $196,000 |
| 2014 | $3,176 | $242,000 | $61,000 | $181,000 |
Property History
| Date | Event | Price | List to Sale | Price per Sq Ft | Prior Sale |
|---|---|---|---|---|---|
| 11/14/2025 11/14/25 | For Sale | $785,000 | -4.7% | $240 / Sq Ft | |
| 09/30/2025 09/30/25 | Price Changed | $823,950 | -3.1% | $252 / Sq Ft | |
| 08/06/2025 08/06/25 | For Sale | $849,950 | +63.5% | $260 / Sq Ft | |
| 08/18/2023 08/18/23 | Sold | $520,000 | -5.4% | $159 / Sq Ft | View Prior Sale |
| 07/15/2023 07/15/23 | Pending | -- | -- | -- | |
| 06/13/2023 06/13/23 | Price Changed | $549,900 | -4.2% | $168 / Sq Ft | |
| 06/12/2023 06/12/23 | For Sale | $574,000 | -- | $175 / Sq Ft |
Purchase History
| Date | Type | Sale Price | Title Company |
|---|---|---|---|
| Grant Deed | $520,000 | Servicelink | |
| Quit Claim Deed | -- | -- | |
| Trustee Deed | -- | Servicelink | |
| Interfamily Deed Transfer | -- | None Available | |
| Grant Deed | $375,000 | Placer Title Company | |
| Grant Deed | $150,000 | -- |
Mortgage History
| Date | Status | Loan Amount | Loan Type |
|---|---|---|---|
| Open | $416,000 | New Conventional | |
| Previous Owner | $354,090 | FHA |
Source: Bakersfield Association of REALTORS® / GEMLS
MLS Number: 202508846
APN: 004-312-02-00-8
- 1608 E St
- 2709 California Ave
- 1817 Blanche St Unit C
- 3318 California Ave
- 1823 Cherry St
- 1001 18th St
- 1102 L St Unit A
- 2126 O St
- 2126 O St
- 918 20th St
- 604 Eye St
- 1800 Q St
- 3600 Chester Ln
- 503 K St Unit B
- 503 K St Unit A
- 1903 3rd St
- 324 Real Rd Unit 324 South REAL ROAD
- 202 Eye St Unit 202
- 500 R St
- 118 Dixon Ave
