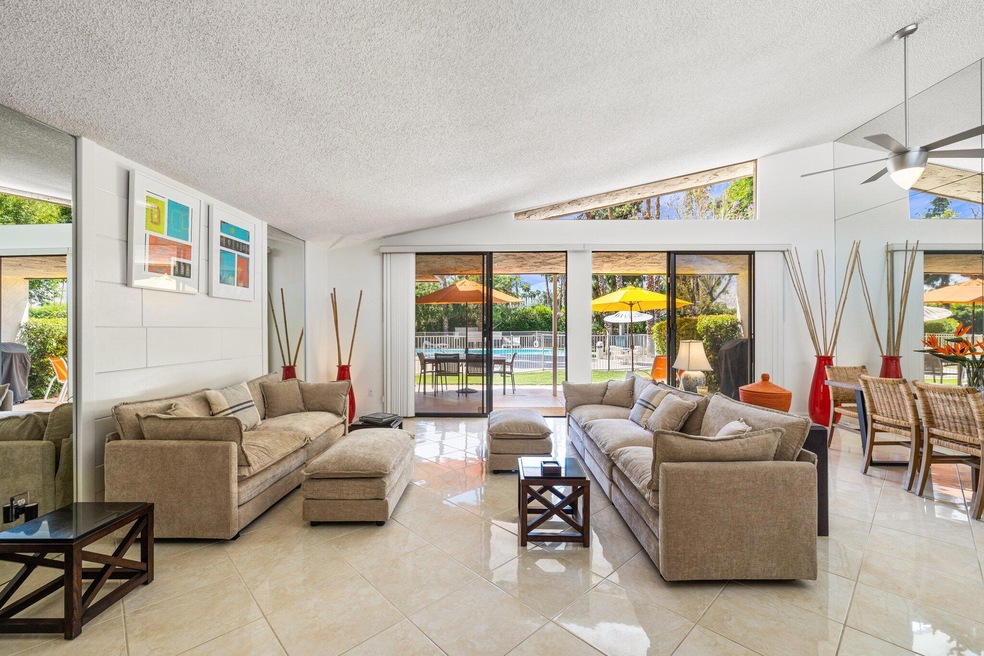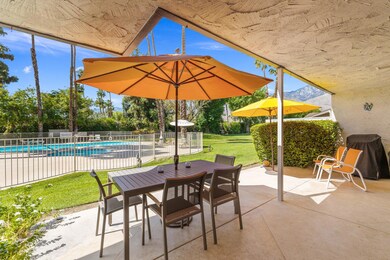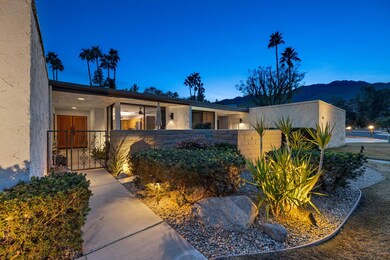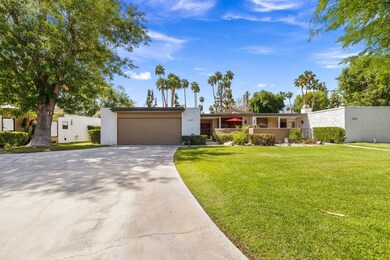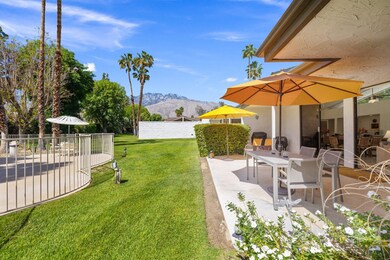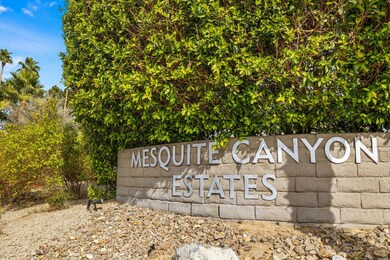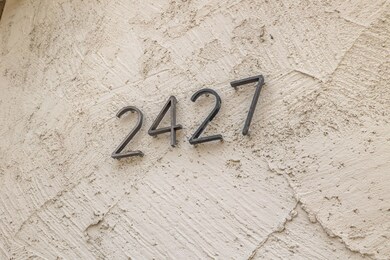
2427 Casitas Way Palm Springs, CA 92264
Sonora Sunrise NeighborhoodEstimated payment $5,756/month
Highlights
- In Ground Pool
- Midcentury Modern Architecture
- End Unit
- Palm Springs High School Rated A-
- Mountain View
- Furnished
About This Home
NOW REFRESHED and REDUCED TO SELL!! 1978 Mesquite Canyon Estates CHARM by Roy Fey Developers, previously featured on Palm Springs Modernism tour. Just 40 units in the complex, this one was truly loved! In excellent condition with upgraded, well maintained systems and components. Porcelain tile floors, quartz counters in kitchen, and beautiful stainless appliances. Full size washer and dryer neatly tucked away in the kitchen!Clerestory windows and high ceilings to enhance the nearby pool and big SOUTH and WEST mountain views. Front and back patios for entertaining and total relaxation in this ideal desert retreat. 2 generous bedrooms with HUGE walk-in closets PLUS a den or media room with closet, fireplace and Murphy bed, often used as a 3rd bedroom option. HUGE 2 car garage with epoxy floors. Tennis /sport courts, 3 community pools and spas, featuring LOTS of green space, desert landscaping and fruit trees. Vintage and swanky, it's EASY so see why these are cherished homes in a prime South Palm Springs location on FEE LAND. Across the street is the long-awaited 120 acre Prescott Preserve in process. Moving toward the $7.2 million grant from the California Wildlife Conservation Board to be improved and dedicated as a permanent nature preserve. See OswitLandTrust.org for details. Furnishings INCLUDED with small exclusion list.
Property Details
Home Type
- Condominium
Est. Annual Taxes
- $7,769
Year Built
- Built in 1978
Lot Details
- End Unit
- Home has North and South Exposure
- Block Wall Fence
- Drip System Landscaping
- Sprinklers on Timer
HOA Fees
- $860 Monthly HOA Fees
Property Views
- Mountain
- Park or Greenbelt
- Pool
Home Design
- Midcentury Modern Architecture
- Modern Architecture
- Slab Foundation
- Foam Roof
- Stucco Exterior
Interior Spaces
- 2,104 Sq Ft Home
- 1-Story Property
- Furnished
- Gas Log Fireplace
- Blinds
- Combination Dining and Living Room
- Den with Fireplace
- Security System Owned
Kitchen
- Breakfast Area or Nook
- Breakfast Bar
- Quartz Countertops
Flooring
- Carpet
- Ceramic Tile
Bedrooms and Bathrooms
- 2 Bedrooms
- 2 Full Bathrooms
Laundry
- Laundry Room
- Laundry in Kitchen
Parking
- 2 Car Attached Garage
- Garage Door Opener
- Driveway
Pool
- In Ground Pool
- Heated Spa
- In Ground Spa
- Gunite Spa
- Fence Around Pool
- Spa Fenced
- Gunite Pool
Utilities
- Forced Air Heating and Cooling System
- Heating System Uses Natural Gas
- Cable TV Available
Listing and Financial Details
- Assessor Parcel Number 502520014
Community Details
Overview
- 40 Units
- Mesquite Canyon Estates Subdivision
- Greenbelt
- Planned Unit Development
Recreation
- Tennis Courts
- Community Pool
- Community Spa
Pet Policy
- Pet Restriction
Map
Home Values in the Area
Average Home Value in this Area
Tax History
| Year | Tax Paid | Tax Assessment Tax Assessment Total Assessment is a certain percentage of the fair market value that is determined by local assessors to be the total taxable value of land and additions on the property. | Land | Improvement |
|---|---|---|---|---|
| 2023 | $7,769 | $612,297 | $153,067 | $459,230 |
| 2022 | $7,921 | $600,292 | $150,066 | $450,226 |
| 2021 | $6,750 | $510,213 | $127,259 | $382,954 |
| 2020 | $5,937 | $463,830 | $115,690 | $348,140 |
| 2019 | $5,780 | $450,320 | $112,320 | $338,000 |
| 2018 | $5,566 | $433,000 | $108,000 | $325,000 |
| 2017 | $5,365 | $415,000 | $104,000 | $311,000 |
| 2016 | $4,839 | $377,000 | $94,000 | $283,000 |
| 2015 | $4,081 | $325,000 | $81,000 | $244,000 |
| 2014 | $3,894 | $308,000 | $77,000 | $231,000 |
Property History
| Date | Event | Price | Change | Sq Ft Price |
|---|---|---|---|---|
| 04/24/2025 04/24/25 | Price Changed | $759,000 | -5.0% | $361 / Sq Ft |
| 03/08/2025 03/08/25 | Price Changed | $799,000 | -8.7% | $380 / Sq Ft |
| 02/25/2025 02/25/25 | Price Changed | $875,000 | -2.2% | $416 / Sq Ft |
| 01/24/2025 01/24/25 | For Sale | $895,000 | -- | $425 / Sq Ft |
Purchase History
| Date | Type | Sale Price | Title Company |
|---|---|---|---|
| Interfamily Deed Transfer | -- | None Available | |
| Grant Deed | $485,000 | North American Title Company | |
| Interfamily Deed Transfer | -- | None Available | |
| Quit Claim Deed | -- | First American Title Co | |
| Grant Deed | $34,500 | First American Title Co |
Mortgage History
| Date | Status | Loan Amount | Loan Type |
|---|---|---|---|
| Previous Owner | $100,000 | Credit Line Revolving |
Similar Homes in Palm Springs, CA
Source: California Desert Association of REALTORS®
MLS Number: 219123531
APN: 502-520-014
- 2387 Casitas Way
- 1186 S San Joaquin Dr
- 1244 S San Mateo Dr
- 2353 Silver Oak Cir
- 2701 E Mesquite Ave Unit DD159
- 2701 E Mesquite Ave Unit H40
- 2701 E Mesquite Ave Unit DD144
- 2701 E Mesquite Ave Unit Y126
- 1355 S San Mateo Dr
- 1168 Holly Oak Cir
- 1388 S Farrell Dr
- 1424 S San Joaquin Dr
- 505 S Farrell Dr Unit Q101
- 505 S Farrell Dr Unit S117
- 505 S Farrell Dr Unit O89
- 505 S Farrell Dr Unit I51
- 505 S Farrell Dr Unit Q104
- 505 S Farrell Dr Unit I53
- 2210 S Sunshine Cir
- 2212 S Sunshine Cir
