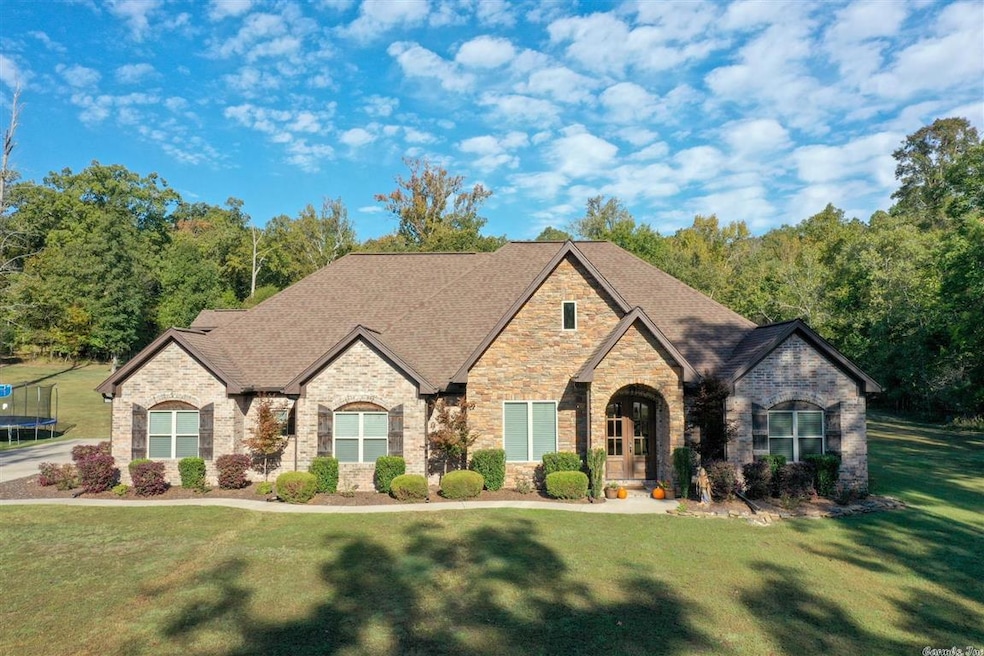
2427 Chestnut Loop Little Rock, AR 72210
Highlights
- Safe Room
- Wooded Lot
- Wood Flooring
- Salem Elementary School Rated A
- Traditional Architecture
- <<bathWithWhirlpoolToken>>
About This Home
As of December 2021This luxury custom built home has every amenity you could want and is a rare find! Four bedrooms and office/bonus room. Could be 5 bedrooms if needed. This gourmet chef's kitchen will delight the cook/all SS appliances included. Beautiful setting on 3.88 acres with a covered patio for your enjoyment. Formal dining, great room with hardwood flooring and fireplace for those cozy evenings. The 3 car garage offers plenty of room for parking, a safe room and extra storage room.
Home Details
Home Type
- Single Family
Est. Annual Taxes
- $2,784
Year Built
- Built in 2012
Lot Details
- 3.88 Acre Lot
- Landscaped
- Level Lot
- Cleared Lot
- Wooded Lot
Home Design
- Traditional Architecture
- Brick Exterior Construction
- Slab Foundation
- Architectural Shingle Roof
- Radiant Roof Barriers
- Stone Exterior Construction
Interior Spaces
- 3,312 Sq Ft Home
- 1.5-Story Property
- Tray Ceiling
- Ceiling Fan
- Wood Burning Fireplace
- Low Emissivity Windows
- Insulated Windows
- Window Treatments
- Great Room
- Formal Dining Room
- Home Office
- Bonus Room
- Attic Floors
Kitchen
- Breakfast Bar
- Built-In Double Oven
- Stove
- Range<<rangeHoodToken>>
- <<microwave>>
- Plumbed For Ice Maker
- Dishwasher
- Disposal
Flooring
- Wood
- Carpet
- Tile
Bedrooms and Bathrooms
- 4 Bedrooms
- Walk-In Closet
- <<bathWithWhirlpoolToken>>
Laundry
- Laundry Room
- Washer Hookup
Home Security
- Safe Room
- Home Security System
Parking
- 3 Car Garage
- Automatic Garage Door Opener
Eco-Friendly Details
- Energy-Efficient Insulation
Outdoor Features
- Patio
- Porch
Schools
- Bryant Elementary And Middle School
- Bryant High School
Utilities
- Central Air
- Underground Utilities
- Septic System
- Cable TV Available
Ownership History
Purchase Details
Home Financials for this Owner
Home Financials are based on the most recent Mortgage that was taken out on this home.Purchase Details
Home Financials for this Owner
Home Financials are based on the most recent Mortgage that was taken out on this home.Purchase Details
Home Financials for this Owner
Home Financials are based on the most recent Mortgage that was taken out on this home.Similar Homes in Little Rock, AR
Home Values in the Area
Average Home Value in this Area
Purchase History
| Date | Type | Sale Price | Title Company |
|---|---|---|---|
| Warranty Deed | $554,500 | None Listed On Document | |
| Warranty Deed | $554,500 | Curtis Fran | |
| Warranty Deed | $380,000 | Attorneys Title Group Llc | |
| Warranty Deed | $30,000 | -- |
Mortgage History
| Date | Status | Loan Amount | Loan Type |
|---|---|---|---|
| Open | $554,500 | VA | |
| Closed | $554,500 | VA | |
| Previous Owner | $304,000 | Adjustable Rate Mortgage/ARM | |
| Previous Owner | $264,000 | New Conventional | |
| Previous Owner | $256,000 | New Conventional | |
| Previous Owner | $22,425 | Future Advance Clause Open End Mortgage |
Property History
| Date | Event | Price | Change | Sq Ft Price |
|---|---|---|---|---|
| 12/30/2021 12/30/21 | Pending | -- | -- | -- |
| 12/23/2021 12/23/21 | Sold | $554,500 | -0.8% | $167 / Sq Ft |
| 10/22/2021 10/22/21 | For Sale | $559,000 | +47.1% | $169 / Sq Ft |
| 05/13/2019 05/13/19 | Sold | $380,000 | -3.2% | $126 / Sq Ft |
| 02/17/2019 02/17/19 | For Sale | $392,500 | -- | $130 / Sq Ft |
Tax History Compared to Growth
Tax History
| Year | Tax Paid | Tax Assessment Tax Assessment Total Assessment is a certain percentage of the fair market value that is determined by local assessors to be the total taxable value of land and additions on the property. | Land | Improvement |
|---|---|---|---|---|
| 2024 | $3,413 | $72,782 | $12,000 | $60,782 |
| 2023 | $3,331 | $72,782 | $12,000 | $60,782 |
| 2022 | $2,979 | $72,782 | $12,000 | $60,782 |
| 2021 | $2,834 | $62,550 | $10,000 | $52,550 |
| 2020 | $2,834 | $62,550 | $10,000 | $52,550 |
| 2019 | $2,834 | $62,550 | $10,000 | $52,550 |
| 2018 | $2,859 | $62,550 | $10,000 | $52,550 |
| 2017 | $2,859 | $62,550 | $10,000 | $52,550 |
| 2016 | $2,957 | $63,050 | $10,400 | $52,650 |
| 2015 | $2,607 | $63,050 | $10,400 | $52,650 |
| 2014 | $2,607 | $63,050 | $10,400 | $52,650 |
Agents Affiliated with this Home
-
Brittany Mears

Seller's Agent in 2021
Brittany Mears
RE/MAX
(501) 230-8166
180 Total Sales
-
Denise White

Buyer's Agent in 2021
Denise White
RE/MAX
(501) 414-4841
7 Total Sales
-
Joan Osborne

Seller's Agent in 2019
Joan Osborne
Crye-Leike
(501) 517-3566
64 Total Sales
-
Donna Ibbotson

Buyer's Agent in 2019
Donna Ibbotson
Crye-Leike
(501) 920-8821
264 Total Sales
-
Tyler Dick

Buyer Co-Listing Agent in 2019
Tyler Dick
Crye-Leike
(501) 920-8809
260 Total Sales
Map
Source: Cooperative Arkansas REALTORS® MLS
MLS Number: 21034645
APN: 068-01025-000
- 1516 E Lawson Rd Unit 1512
- 464 Reuben Dr
- 349 Zoe Ln
- 600 Lucy Ln
- 274 Reuben Dr
- 641 Lucy Ln
- 15920 Congo Ferndale Rd
- 2100 Ferndale Cove
- 220 W Lawson Rd
- 653 Glenwood Springs Dr
- 000 E Colonel Glenn Rd
- Lot 31 Glenwood Springs Dr
- 23201 Barry Ln
- 19708 Alan Ln
- 3010 Faulkner Rd
- 24923 Colonel Glenn Rd
- 12433 Raindrop Ln
- 220 W Colonel Glenn Rd
- 1701 Kruse Loop
- 500 County Line Rd






