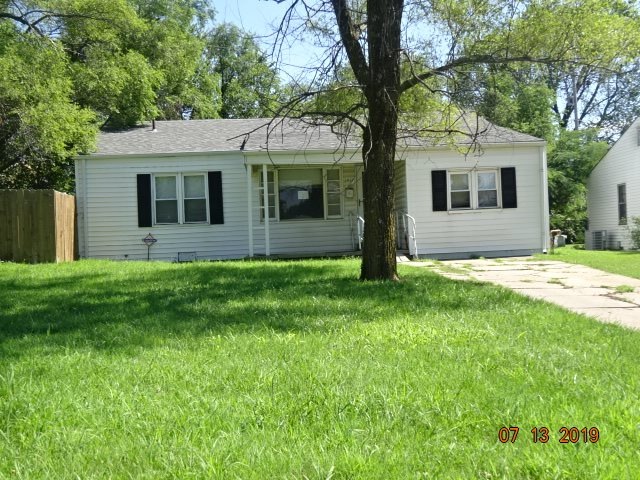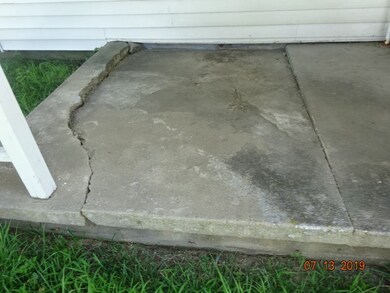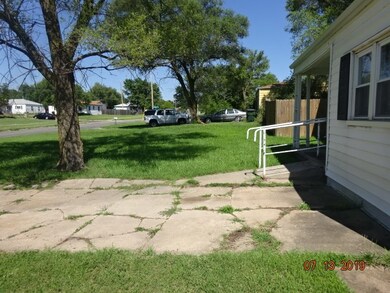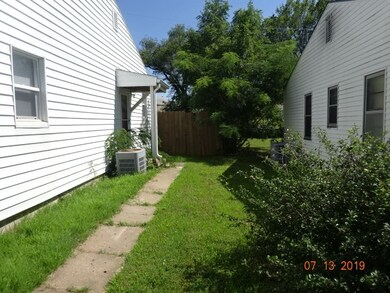
2427 E 25th St N Unit 2427 East 25th Stree Wichita, KS 67219
Matlock Heights NeighborhoodEstimated Value: $76,488 - $110,000
Highlights
- Ranch Style House
- Laundry Room
- Forced Air Heating and Cooling System
- Formal Dining Room
- Handicap Accessible
- Ceiling Fan
About This Home
As of October 2019Deferred maintenance is observed in this 3 bdrm, 1 bath ranch. Home was built before 1978 and potential of LBP exists. "Seller will NOT complete any repairs to the subject property, either lender or buyer requested. The property is sold in AS IS condition." Buyer must verify information accuracy with Selling Agent / Broker performing their due diligence on accuracy of any data and information given herein for them, including by inspection(s). All information in this listing is gleaned for credible sources and are believed reliable but is not warranted or guaranteed, and before any reliance or use, it should be independently verified. Suggestions, advice, strategies and all other like information are general in nature, are not based on knowledge of your specific circumstances, and should be used only after your own independent verification of reliability, application of independent business judgment and due consultation with your tax, technical, legal, real estate, accounting and/or other professional advisors. As to any information reporting on the performance or results of others or indicating findings, conclusions or estimates, please be aware that normally your own individual results will vary and will reflect other aspects specific to you and/or your unique circumstances. Buyer should verify school assignments as they are subject to change.
Last Agent to Sell the Property
R J Foster & Assoc, LLC License #BR00039462 Listed on: 08/02/2019
Home Details
Home Type
- Single Family
Est. Annual Taxes
- $356
Year Built
- Built in 1952
Lot Details
- 6,080 Sq Ft Lot
- Wood Fence
Home Design
- Ranch Style House
- Frame Construction
- Composition Roof
- Vinyl Siding
Interior Spaces
- 1,228 Sq Ft Home
- Ceiling Fan
- Formal Dining Room
- Crawl Space
Bedrooms and Bathrooms
- 3 Bedrooms
- 1 Full Bathroom
Laundry
- Laundry Room
- Laundry on main level
- 220 Volts In Laundry
Accessible Home Design
- Handicap Accessible
Schools
- Mueller Elementary School
- Hadley Middle School
- North High School
Utilities
- Forced Air Heating and Cooling System
- Heating System Uses Gas
Community Details
- Audrey Matlock Heights Subdivision
Listing and Financial Details
- Assessor Parcel Number 12203-0420200200
Ownership History
Purchase Details
Home Financials for this Owner
Home Financials are based on the most recent Mortgage that was taken out on this home.Purchase Details
Purchase Details
Similar Homes in Wichita, KS
Home Values in the Area
Average Home Value in this Area
Purchase History
| Date | Buyer | Sale Price | Title Company |
|---|---|---|---|
| Lighthouse Properties Of Wichita Llc | $20,000 | Radian Settlement Svcs Inc | |
| Federal Home Loan Mortgage Corporation | $48,000 | None Available | |
| Nixon Robert Edward | -- | -- |
Property History
| Date | Event | Price | Change | Sq Ft Price |
|---|---|---|---|---|
| 10/24/2019 10/24/19 | Sold | -- | -- | -- |
| 09/27/2019 09/27/19 | Pending | -- | -- | -- |
| 09/09/2019 09/09/19 | Price Changed | $24,900 | -16.7% | $20 / Sq Ft |
| 08/02/2019 08/02/19 | For Sale | $29,900 | -- | $24 / Sq Ft |
Tax History Compared to Growth
Tax History
| Year | Tax Paid | Tax Assessment Tax Assessment Total Assessment is a certain percentage of the fair market value that is determined by local assessors to be the total taxable value of land and additions on the property. | Land | Improvement |
|---|---|---|---|---|
| 2023 | $383 | $4,002 | $575 | $3,427 |
| 2022 | $357 | $3,669 | $541 | $3,128 |
| 2021 | $360 | $3,428 | $541 | $2,887 |
| 2020 | $361 | $3,428 | $541 | $2,887 |
| 2019 | $362 | $3,428 | $541 | $2,887 |
| 2018 | $362 | $3,427 | $690 | $2,737 |
| 2017 | $336 | $0 | $0 | $0 |
| 2016 | $335 | $0 | $0 | $0 |
| 2015 | -- | $0 | $0 | $0 |
| 2014 | -- | $0 | $0 | $0 |
Agents Affiliated with this Home
-
ROY J. FOSTER

Seller's Agent in 2019
ROY J. FOSTER
R J Foster & Assoc, LLC
(316) 258-2670
23 Total Sales
Map
Source: South Central Kansas MLS
MLS Number: 570400
APN: 122-03-0-42-02-002.00
- 2518 N Grove St
- 2910 E 24th St N
- 2511 N Chautauqua Ave
- 2344 N Poplar St
- 2343 N Poplar St
- 2623 N Chautauqua Ave
- 2525 N Lorraine Ave
- 1927 E Mcfarland St
- 2825 E 22nd St N
- 2250 N Piatt St
- 2256 N Minnesota St
- 1739 E 24th St N
- 2640 N Holyoke St
- 2609 E Stadium Dr
- 2219 E Stadium Dr
- 2824 E Maplewood St
- 2238 N Kansas St
- 2726 Fairmount Ave
- 2611 E Shadybrook Ln
- 2301 E Shadybrook Ln
- 2427 E 25th St N
- 2427 E 25th St N Unit 2427 East 25th Stree
- 2421 E 25th St N
- 2433 E 25th St N
- 2542 E Raleigh Dr
- 2536 E Raleigh Dr
- 2415 E 25th St N
- 2530 E Raleigh Dr
- 2409 E 25th St N
- 2524 E Raleigh Dr
- 2601 N Poplar St
- 2559 E Raleigh Dr
- 2524 N Grove St
- 2553 E Raleigh Dr
- 2541 E Raleigh Dr
- 2401 E 25th St N
- 2518 E Raleigh Dr
- 2535 E Raleigh Dr
- 2547 E Raleigh Dr
- 2607 N Poplar St






