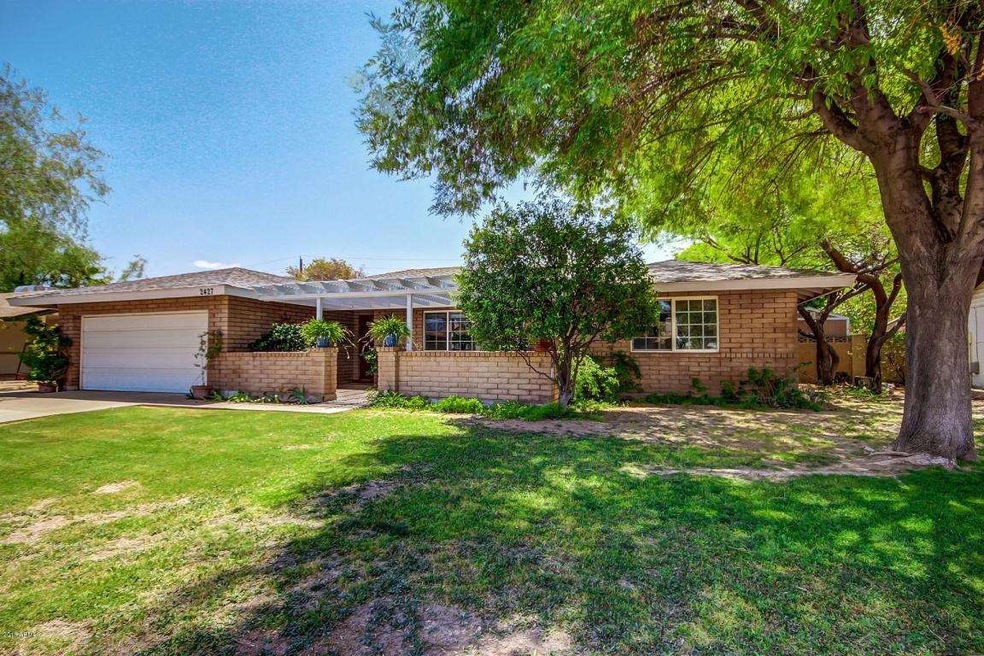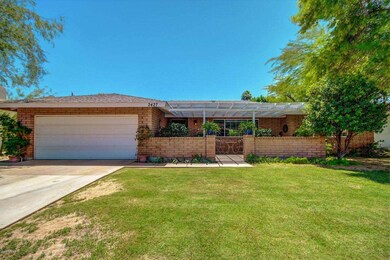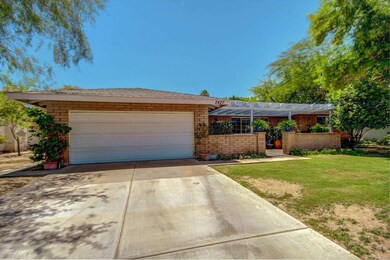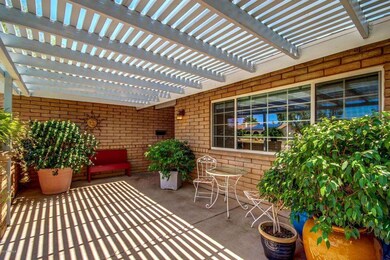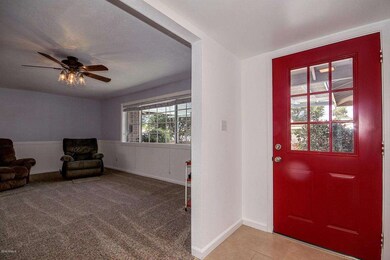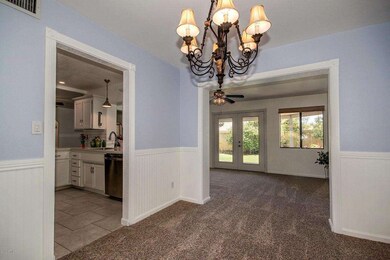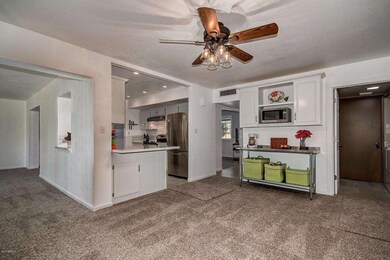
2427 E Geneva Dr Tempe, AZ 85282
Alameda NeighborhoodHighlights
- RV Gated
- No HOA
- Double Pane Windows
- Franklin at Brimhall Elementary School Rated A
- Covered patio or porch
- Dual Vanity Sinks in Primary Bathroom
About This Home
As of April 2018This beautiful home has been completely remodeled. Upgrades incl new carpet, newer tile, fresh interior paint in decorator colors, designer kitchen w/quartz countertops, shaker style cabinets, soft close drawers, SS appliances & separate coffee bar/microwave station, 3 bedrooms & den w/ closet (could easily be converted to a bedroom), great room + 2 other living areas + dining room.
Master wing is split w/slider doors leading to back patio. Upgrades incl cherry wood double sink vanity, granite counter tops & deep soaking tub, lg w-i shower w/frameless glass door & 2 shower heads. Huge (10X14)closet has built-in chest of drawers island w/granite top. Guest bath also beautifully upgraded. Sec. bedrooms are oversized. 2 car garage, RV gate & lg ext shed w/power could be used as workshop.
Last Agent to Sell the Property
Prestige Realty License #BR043116000 Listed on: 04/21/2016

Home Details
Home Type
- Single Family
Est. Annual Taxes
- $1,724
Year Built
- Built in 1970
Lot Details
- 9,021 Sq Ft Lot
- Block Wall Fence
- Front and Back Yard Sprinklers
- Sprinklers on Timer
- Grass Covered Lot
Parking
- 2 Car Garage
- Garage Door Opener
- RV Gated
Home Design
- Composition Roof
Interior Spaces
- 2,538 Sq Ft Home
- 1-Story Property
- Ceiling Fan
- Double Pane Windows
- Breakfast Bar
Flooring
- Carpet
- Tile
Bedrooms and Bathrooms
- 3 Bedrooms
- Remodeled Bathroom
- Primary Bathroom is a Full Bathroom
- 2 Bathrooms
- Dual Vanity Sinks in Primary Bathroom
- Bathtub With Separate Shower Stall
Outdoor Features
- Covered patio or porch
- Outdoor Storage
Schools
- Roosevelt Elementary School
- Powell Junior High School
- Westwood High School
Utilities
- Central Air
- Heating Available
- High Speed Internet
- Cable TV Available
Community Details
- No Home Owners Association
- Association fees include no fees
- Built by Suggs
- Tempe Royal Palms 8 Subdivision
Listing and Financial Details
- Tax Lot 64
- Assessor Parcel Number 134-41-067
Ownership History
Purchase Details
Purchase Details
Home Financials for this Owner
Home Financials are based on the most recent Mortgage that was taken out on this home.Purchase Details
Home Financials for this Owner
Home Financials are based on the most recent Mortgage that was taken out on this home.Purchase Details
Similar Homes in the area
Home Values in the Area
Average Home Value in this Area
Purchase History
| Date | Type | Sale Price | Title Company |
|---|---|---|---|
| Special Warranty Deed | -- | None Listed On Document | |
| Special Warranty Deed | -- | None Listed On Document | |
| Warranty Deed | $358,500 | Old Republic Title Agency | |
| Warranty Deed | $300,000 | Lawyers Title Of Arizona Inc | |
| Interfamily Deed Transfer | -- | None Available |
Mortgage History
| Date | Status | Loan Amount | Loan Type |
|---|---|---|---|
| Previous Owner | $306,450 | VA | |
| Previous Owner | $145,600 | New Conventional | |
| Previous Owner | $100,500 | Unknown |
Property History
| Date | Event | Price | Change | Sq Ft Price |
|---|---|---|---|---|
| 04/13/2018 04/13/18 | Sold | $360,000 | -5.2% | $142 / Sq Ft |
| 02/20/2018 02/20/18 | Price Changed | $379,900 | -3.8% | $150 / Sq Ft |
| 02/05/2018 02/05/18 | Price Changed | $395,000 | -1.3% | $156 / Sq Ft |
| 01/25/2018 01/25/18 | For Sale | $400,000 | +33.3% | $158 / Sq Ft |
| 07/01/2016 07/01/16 | Sold | $300,000 | -4.8% | $118 / Sq Ft |
| 05/30/2016 05/30/16 | Pending | -- | -- | -- |
| 05/21/2016 05/21/16 | Price Changed | $315,000 | -3.1% | $124 / Sq Ft |
| 04/21/2016 04/21/16 | For Sale | $325,000 | -- | $128 / Sq Ft |
Tax History Compared to Growth
Tax History
| Year | Tax Paid | Tax Assessment Tax Assessment Total Assessment is a certain percentage of the fair market value that is determined by local assessors to be the total taxable value of land and additions on the property. | Land | Improvement |
|---|---|---|---|---|
| 2025 | $2,630 | $23,254 | -- | -- |
| 2024 | $2,628 | $22,147 | -- | -- |
| 2023 | $2,628 | $40,150 | $8,030 | $32,120 |
| 2022 | $2,547 | $30,300 | $6,060 | $24,240 |
| 2021 | $2,517 | $27,630 | $5,520 | $22,110 |
| 2020 | $2,484 | $26,170 | $5,230 | $20,940 |
| 2019 | $2,314 | $27,900 | $5,580 | $22,320 |
| 2018 | $2,251 | $26,200 | $5,240 | $20,960 |
| 2017 | $1,878 | $25,500 | $5,100 | $20,400 |
| 2016 | $1,834 | $22,520 | $4,500 | $18,020 |
| 2015 | $1,724 | $21,730 | $4,340 | $17,390 |
Agents Affiliated with this Home
-
C
Seller's Agent in 2018
Courtney Creason
Sundial Real Estate
(480) 390-4924
1 Total Sale
-

Buyer's Agent in 2018
Vern R. Plumb
Plumb Realty
(602) 469-5400
30 Total Sales
-

Seller's Agent in 2016
Jo Ann Webley
Prestige Realty
(602) 579-5300
12 Total Sales
-

Seller Co-Listing Agent in 2016
Cheryl Martin
Good Oak Real Estate
(602) 619-5300
32 Total Sales
Map
Source: Arizona Regional Multiple Listing Service (ARMLS)
MLS Number: 5432121
APN: 134-41-067
- 2519 E Geneva Dr
- 2539 E Geneva Dr
- 3233 S Lebanon Ln
- 2333 E Southern Ave Unit 2050
- 2333 E Southern Ave Unit 2016
- 2333 E Southern Ave Unit 2033
- 2333 E Southern Ave Unit 1023
- 2333 E Southern Ave Unit 2037
- 944 S Valencia Unit 3
- 2233 W Farmdale Ave Unit 2
- 2155 W Farmdale Ave Unit 8
- 2155 W Farmdale Ave Unit 24
- 2327 E Pebble Beach Dr
- 2215 W Emelita Ave
- 2513 E Manhatton Dr
- 1017 S San Jose
- 2418 E Hermosa Dr
- 2337 E Manhatton Dr
- 645 S Esquire Way
- 2847 S Bala Dr
