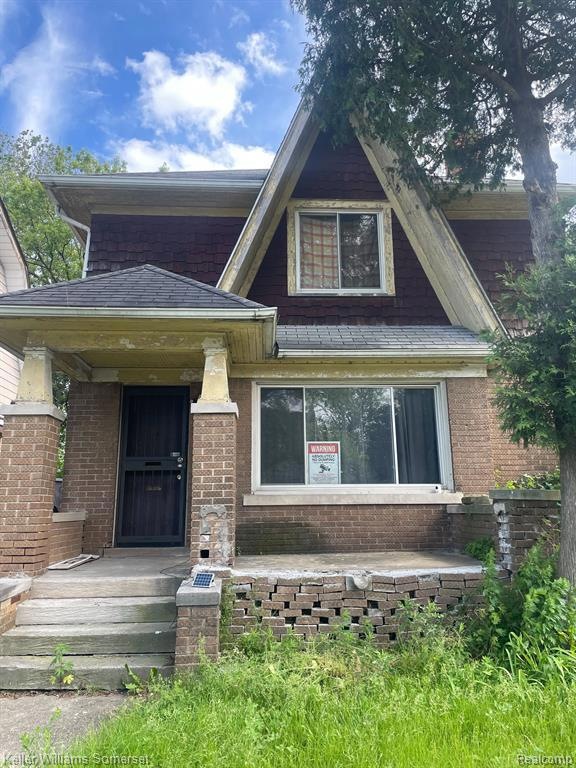
$16,900
- 2 Beds
- 1 Bath
- 679 Sq Ft
- 16100 Liberal St
- Detroit, MI
Unique Investment Opportunity – 16100 Liberal St, Detroit This 2-bedroom, 1-bath ranch offers more than just a home — it’s a chance to control your surroundings and build long-term value. The property is bordered by three Detroit Land Bank lots, presenting the rare opportunity to expand, add outdoor space, or secure extra privacy. (Buyer to verify availability and purchase process with
Derek Lievens Market Elite Inc
