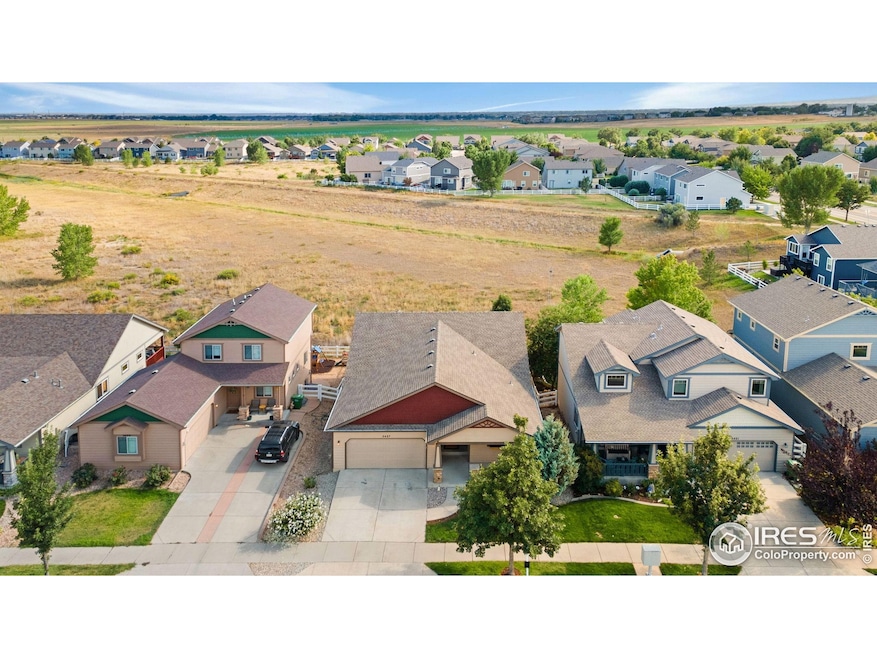2427 Maple Hill Dr Fort Collins, CO 80524
Maple Hill NeighborhoodEstimated payment $3,370/month
Highlights
- Open Floorplan
- Deck
- Cathedral Ceiling
- Tavelli Elementary School Rated A-
- Contemporary Architecture
- 3-minute walk to Crescent Park
About This Home
Welcome to this spacious ranch home with soaring ceilings and beautiful open space views! Featuring brand new carpet and interior paint, this 4-bedroom, 3-bathroom home is move-in ready. The main floor offers a large living room, updated kitchen with a new backsplash, and a generous primary suite with spacious walk-in closet, soaking tub, separate shower, and private sliding door to the back deck. The partially finished basement provides a huge, well-lit (garden level) family room, 4th bedroom, full bath, and plenty of room to grow. Enjoy modern conveniences like on-demand hot water, HE furnace, plus neighborhood amenities including a pool and parks. Don't miss this opportunity to own a home that combines comfort, space, and community living!
Home Details
Home Type
- Single Family
Est. Annual Taxes
- $3,383
Year Built
- Built in 2010
Lot Details
- 4,950 Sq Ft Lot
- Wood Fence
- Sprinkler System
- Property is zoned LMN
HOA Fees
- $57 Monthly HOA Fees
Parking
- 2 Car Attached Garage
Home Design
- Contemporary Architecture
- Wood Frame Construction
- Composition Roof
- Stone
Interior Spaces
- 3,300 Sq Ft Home
- 1-Story Property
- Open Floorplan
- Cathedral Ceiling
- Ceiling Fan
- Window Treatments
- Family Room
- Dining Room
- Basement Fills Entire Space Under The House
- Washer and Dryer Hookup
Kitchen
- Gas Oven or Range
- Microwave
- Dishwasher
- Kitchen Island
Flooring
- Wood
- Carpet
- Tile
Bedrooms and Bathrooms
- 4 Bedrooms
- Walk-In Closet
- Primary bathroom on main floor
- Soaking Tub
- Walk-in Shower
Eco-Friendly Details
- Energy-Efficient HVAC
- Energy-Efficient Thermostat
Outdoor Features
- Deck
- Patio
- Exterior Lighting
Schools
- Tavelli Elementary School
- Lincoln Middle School
- Poudre High School
Utilities
- Forced Air Heating and Cooling System
Listing and Financial Details
- Assessor Parcel Number R1628411
Community Details
Overview
- Association fees include common amenities, management
- Maple Hill HOA, Phone Number (970) 281-7062
- Built by Aspen Homes
- Maple Hill Ftc Subdivision
Recreation
- Community Pool
- Park
Map
Home Values in the Area
Average Home Value in this Area
Tax History
| Year | Tax Paid | Tax Assessment Tax Assessment Total Assessment is a certain percentage of the fair market value that is determined by local assessors to be the total taxable value of land and additions on the property. | Land | Improvement |
|---|---|---|---|---|
| 2025 | $3,383 | $38,940 | $9,045 | $29,895 |
| 2024 | $3,219 | $38,940 | $9,045 | $29,895 |
| 2022 | $2,695 | $28,537 | $3,684 | $24,853 |
| 2021 | $2,723 | $29,358 | $3,790 | $25,568 |
| 2020 | $2,742 | $29,308 | $3,790 | $25,518 |
| 2019 | $2,754 | $29,308 | $3,790 | $25,518 |
| 2018 | $2,185 | $23,969 | $3,816 | $20,153 |
| 2017 | $2,177 | $23,969 | $3,816 | $20,153 |
| 2016 | $1,901 | $20,824 | $4,219 | $16,605 |
| 2015 | $1,887 | $20,820 | $4,220 | $16,600 |
| 2014 | -- | $18,000 | $3,780 | $14,220 |
Property History
| Date | Event | Price | Change | Sq Ft Price |
|---|---|---|---|---|
| 08/22/2025 08/22/25 | For Sale | $569,000 | 0.0% | $172 / Sq Ft |
| 07/12/2025 07/12/25 | Off Market | $2,800 | -- | -- |
| 06/10/2025 06/10/25 | Price Changed | $2,800 | -3.4% | $1 / Sq Ft |
| 06/08/2025 06/08/25 | For Rent | $2,900 | 0.0% | -- |
| 01/28/2019 01/28/19 | Off Market | $347,000 | -- | -- |
| 06/25/2015 06/25/15 | Sold | $347,000 | 0.0% | $105 / Sq Ft |
| 05/26/2015 05/26/15 | Pending | -- | -- | -- |
| 05/06/2015 05/06/15 | For Sale | $347,000 | -- | $105 / Sq Ft |
Purchase History
| Date | Type | Sale Price | Title Company |
|---|---|---|---|
| Warranty Deed | $347,000 | Land Title Guarantee Company | |
| Special Warranty Deed | $301,270 | Land Title Guarantee Company | |
| Special Warranty Deed | $50,000 | Land Title Guarantee Company |
Mortgage History
| Date | Status | Loan Amount | Loan Type |
|---|---|---|---|
| Open | $150,000 | New Conventional | |
| Previous Owner | $295,548 | FHA | |
| Previous Owner | $240,596 | Construction | |
| Previous Owner | $27,500 | Unknown |
Source: IRES MLS
MLS Number: 1041906
APN: 88322-29-007
- 2463 Clarion Ln
- 2474 Thoreau Dr
- 2513 Banbury Ln
- 2327 Sunbury Ln
- 2244 Woodbury Ln
- 2502 Ballard Ln
- 2220 Woodbury Ln
- 2305 Turnberry Rd
- 2209 Clipper Way
- 2150 Sherwood Forest Ct
- 2821 Longboat Way
- 2221 Chesapeake Dr
- 1850 Mainsail Dr
- 2027 Morningstar Way
- 2126 Friar Tuck Ct
- 2214 Maid Marian Ct
- 1911 Morningstar Way Unit 2
- Veranda Plan at Sonders - Courtyard Collection
- 1745 Brightwater Dr
- Propsper Plan at Sonders - Villa Collection
- 2507 Lynnhaven Ln
- 2227 Milton Ln
- 2457 Marshfield Ln
- 2234 Walbridge Rd
- 820 Merganser Dr
- 2814 Barnstormer St
- 3938 Celtic Ln
- 2132 Saison St
- 1132 Berwick Ct
- 403 Zeppelin Way
- 335 Zeppelin Way
- 208 N Delozier
- 3015 Crusader St
- 728 Mangold Ln
- 1200 Duff Dr
- 530 Lupine Dr
- 1044 Jerome St
- 1245 E Lincoln Ave
- 902 Blondel St
- 121 Buckingham St







